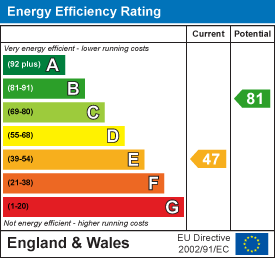
Market Place
Easingwold
North Yorkshire
YO61 3AB
Alne, York
Guide Price £995,000 Sold (STC)
4 Bedroom House - Detached
- 4 Bedrooms & 3 Bathrooms
- 4 Formal Reception Rooms
- Range of Outbuildings
- Plot of Around 0.33 Acre
*** WATCH OUR MEDIA TOUR NOW *** An impressively presented 4 bedroom detached period property of immense charm and character in a picturesque village around 10 miles north York featuring over 3,000 sq ft of living space and around 1,200 sq ft of versatile outbuildings standing within idyllic gardens and grounds of one third of an acre.
*** EXPANSIVE GROUND FLOOR LIVING SPACE ***
Follow Stephensons on your favourite social media platforms for exclusive video content, pre-market teasers, off market opportunities and a head start on other house hunters by getting to see many of our new listings before they appear online. Find us by searching for stephensons1871.
Property Overview
Believed to date back to circa 1850, this former farmhouse exudes timeless charm and showcases a wealth of period character, both inside and out. The property also benefits from approximately 360 sq ft (33.4 sq m) of fully boarded attic space with an 8'2" (2.49m) high apex and around 1,200 sq ft (111 sq m) of outbuildings providing exceptional storage, tremendous versatility and exciting possibilities for conversion into ancillary accommodation, subject to the necessary planning permissions.
The picturesque and thriving village of Alne is an absolute favourite for commuters to York, Thirsk, Harrogate and Leeds. The village offers a host of amenities that include a primary school (rated "outstanding" by Ofsted), a cosy country inn, cafe, farm shop, a fantastic recreation ground, a popular and well used village hall together with Alne Cricket Club which runs two teams in local league cricket and boasts its own clubhouse and bar. The village is also famous for its annual Street Fayre which was rated by The Times as one of the Top 20 UK Family Days Out.
Inside
A reception hall leads off into a sitting room with open fire, snug with wood burning stove and a fabulous formal dining room with the original stripped pine floor to ceiling storage cupboards. The 35'4" (10.77m) long L-shaped dining kitchen and living room features a bespoke kitchen that includes an oil fired Aga, generous storage, deep granite worktops, larder cupboard and integrated appliances (induction hob, oven, grill, dishwasher and fridge) complemented by expansive library shelving in the living area and double doors opening out into the rear garden.
The stunning 30'3" (9.21m) long drawing room boasts a 13'8" (4.17m) high vaulted ceiling and a wealth of exposed beams, complemented by a Barbas wood burning stove and double doors opening out into the rear garden. The ground floor also features a utility room and a stylish shower room.
The first floor landing leads off into a principal bedroom with built-in wardrobes and an en-suite bathroom, 3 further double bedrooms (1 with an en-suite washroom/wc) and bathroom with great storage.
Other internal features of note include an oil fired central heating system to radiators with underfloor heating in the kitchen, dining room, utility room and ground floor shower room, double glazing, 9'10" high ceilings and stripped pine period doors throughout.
Outside
The lawned front garden features a generous paved terrace and a host of maturing trees and shrubs, a gated 30 yard (27.5m) long driveway provides parking and a further gated access into the rear garden.
The walled rear garden has been beautifully landscaped to create 3 secluded havens to complement sculptured lawns and an expansive paved seating area. The 1,200 sq ft (111 sq m) of characterful outbuildings include 2 storage barns, greenhouse and a striking 2 storey barn that includes a garage with timber doors and a multi-purpose studio with stone flagged floor, wc and a 32'0" (9.75m) long converted hay loft above.
Tenure
Freehold
Services/Utilities
Electricity, water and sewerage are understood to be connected.
Broadband Coverage
Up to 76* Mbps download speed
*Download speeds vary by broadband providers so please check with them before purchasing.
EPC Rating
E
Council Tax
G - North Yorkshire Council
Current Planning Permissions
No current valid planning permissions
Viewings
Strictly via the selling agent - Stephensons Estate Agents, Easingwold
Energy Efficiency and Environmental Impact

Although these particulars are thought to be materially correct their accuracy cannot be guaranteed and they do not form part of any contract.
Property data and search facilities supplied by www.vebra.com
























