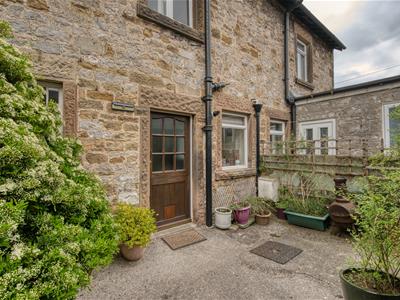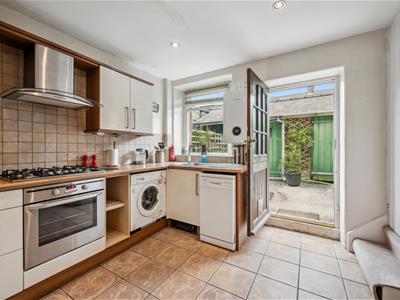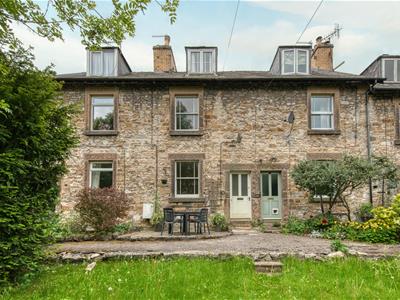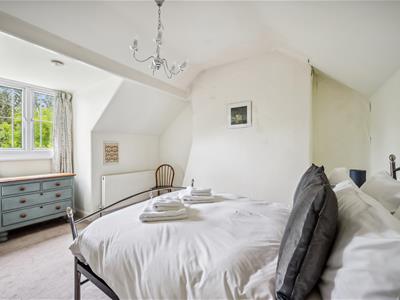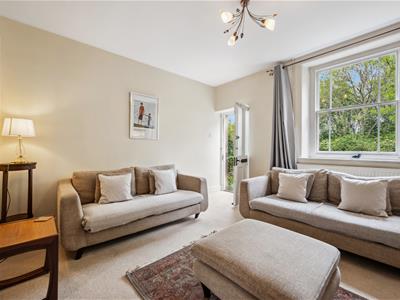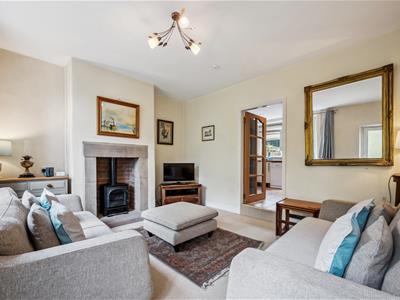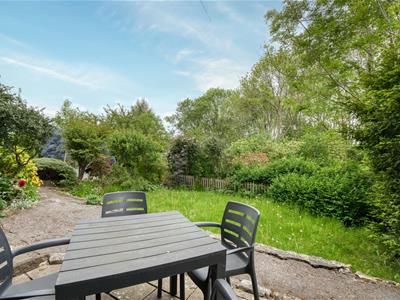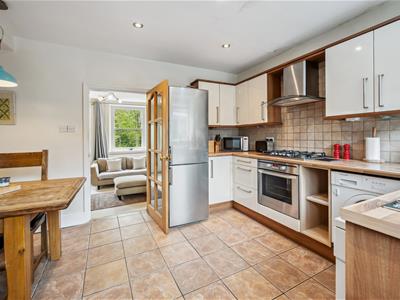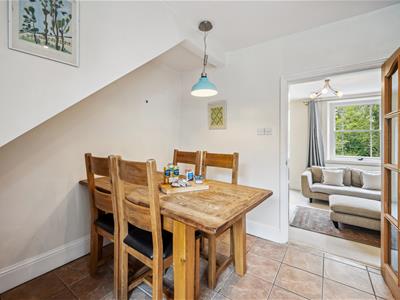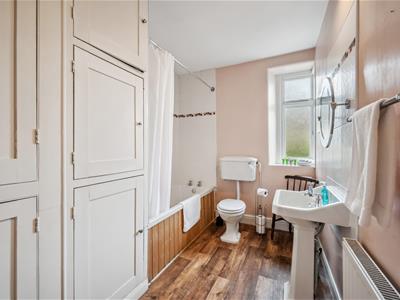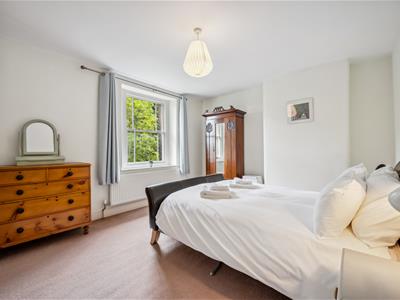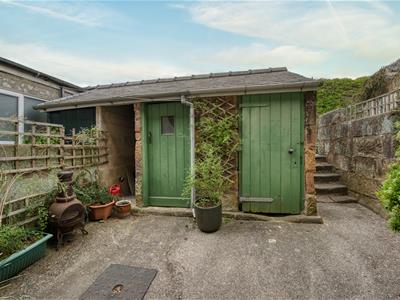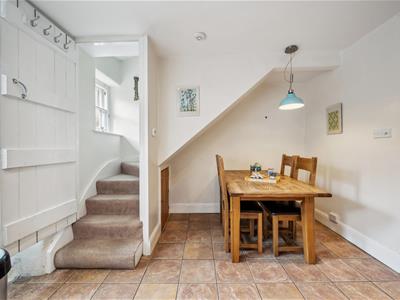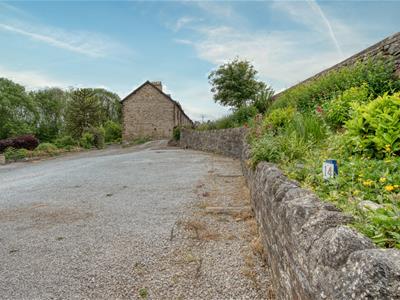
Matlock Street
Bakewell
Derbyshire
DE45 1EE
Catcliffe Cottages, Bakewell
Asking Price £265,000
2 Bedroom House - Mid Terrace
- Superb Far Reaching Views
- Retaining Original Character Features
- Easy Reach Of Town Centre Amenities
- Attractive Garden
- Allocated Parking Space Available To Rent Bullet
- Ideal Main Home
- Currently Run As A Holiday Cottage
- No Upward Chain
- EPC: D
- Viewings: Bakewell Office
This delightful two-bedroom mid-terrace cottage is full of character and charm, offering accommodation arranged over three floors. With an attractive front garden, a private rear courtyard and useful outbuildings, the property occupies an elevated position in the historic market town of Bakewell, enjoying superb views towards the church and surrounding Peak District countryside.
Ideally located close to a wide range of local shops, country inns and amenities, the cottage makes a perfect main residence or holiday retreat. It provides easy access to picturesque walks, nearby villages and cycle trails, making it an excellent base for exploring the area.
Inside, the cottage retains many original features, including a cosy sitting room with a gritstone fireplace and gas stove. The fitted dining kitchen is well laid out and opens directly onto the rear terrace, creating a seamless link between indoor and outdoor living.
On the first floor, there is a spacious double bedroom and a bathroom.
The second floor boasts a generous double bedroom with far-reaching views across the surrounding countryside.
Outside, the front garden includes a pleasant seating terrace, while the rear courtyard offers a manageable and private space with additional storage. The current owners rent a parking space in a nearby car park.
This charming cottage is offered with no upward chain and presents a rare opportunity to own a characterful home in one of Derbyshire’s most desirable locations.
THE ACCOMMODATION COMPRISES
Sitting Room
Having a lovely traditional fireplace with stone surround, a new cut stone hearth and incorporating a gas stove. Radiator beneath the front facing sash window. Being a twin glass panelled external front door. Ceiling light point. A small paned glazed door through to the excellent
Dining Kitchen
Which has been refurbished during recent years with a range of cream high sheen finished base and wall cupboards with a five burner gas AEG hob, AEG Competence fan assisted electric oven and an illuminated extractor canopy above that would be included in the sale. There is an inset one and a half bowl sink unit with mixer tap. Integrated dish washer. Ample room for an upright fridge/freezer. Integrated washing machine. Stable external door, windows to the rear. Useful understairs store. Tiling to the floor. Kickspace plinth heater and excellent wall mounted Worcester Bosch gas fired combination boiler.
First Floor Landing
Useful first floor landing space with window to the rear aspect and radiator. Spindled balustrade and door with access to the second floor attic bedroom.
Bathroom
With a three piece white suite comprising pedestal wash basin, low level WC. Bath with a thermostatically controlled shower above and tiled surround. Radiator. Window having translucent glass to the front. Airing/linen cupboard.
Master Bedroom
Being a good sized principal room with radiator and sash window to the front again with views extending across to the Peak Park.
SECOND FLOOR
Stairs ascending from the first floor landing to the
Double Attic Bedroom
Excellent good sized bedroom with radiator, uPVC double glazed window enjoying a pleasant aspect at the rear with views extending across to the Peak Park.
Outside
Rear yard and mainly lawned garden to the front elevation. The possibility may exist of renting a parking space within the general car parking area, subject to availability.
Valuer
Tim Heaton/ae
Viewing
Strictly by appointment through our Bakewell office
Energy Efficiency and Environmental Impact
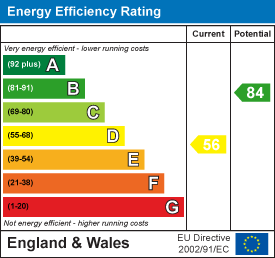

Although these particulars are thought to be materially correct their accuracy cannot be guaranteed and they do not form part of any contract.
Property data and search facilities supplied by www.vebra.com
