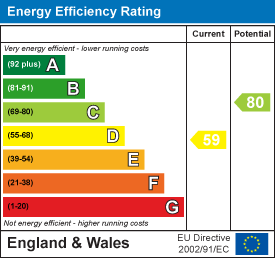
A Wilson Estates Ltd
Tel: 0161 303 0778
122 Mottram Road
Stalybridge
SK15 2QU
Kensington Street, Hyde
£215,000
2 Bedroom House - Mid Terrace
- Fully Renovated Two Bedroom Mid Terrace
- Popular Location on Hyde/Gee Cross Border
- Taken Back to Brick and Refurbished Throughout
- New Kitchen, Bathroom and Boiler
- Two Double Bedrooms
- Modern Bathroom
- Private Enclosed Rear Yard
- Loft with Velux Window
This two bedroom mid terrace, located on Kensington Street right on the Hyde/Gee Cross border, is a real gem - fully refurbished throughout and presented in pristine, move-in-ready condition.
Over the past two years, the property has undergone a complete transformation - taken back to brick, replastered, and redecorated; with a new kitchen, bathroom, boiler, and flooring throughout. The result is a stylish and inviting home that is perfect for first time buyers or downsizers looking for a low maintenance property in a popular location.
An entrance vestibule leads into the lounge - a cosy space complete with an alcove fireplace which is currently home to a living flame effect electric stove. At the rear, the kitchen/diner features herringbone flooring, neutral cabinetry, and oak block style worktops, making it a lovely spot for both everyday dining and entertaining.
Upstairs, you will find a generously sized master bedroom with high ceilings and neutral decor, and a second double bedroom that also provides access to the loft via drop down ladders. The loft space is already fitted with a Velux window and offers great storage, or could even be converted into an additional living area with a bit of vision and subject to necessary planning permissions.
The bathroom is modern and fully tiled, fitted with a P-shaped bath that makes clever use of the space.
Outside, the property benefits from a private, enclosed rear garden - a perfect little suntrap for your morning coffee or some peaceful fresh air. There is also an outhouse that is home to an outdoor wc.
Situated in a popular location, the home is within easy reach of Gee Cross Village, offering a fantastic selection of local shops, cafés, pubs, and amenities. Excellent transport links are also close by, with regular bus routes and easy access to the motorway network. Whilst for those with children of a school age, you are in the catchment area for the popular Alder Community High School.
Entrance Vestibule
Door to:
Lounge
 4.19m x 3.83m (13'9" x 12'7")Window to front elevation. Fitted carpet. Double radiator. Ceiling light. Door to:
4.19m x 3.83m (13'9" x 12'7")Window to front elevation. Fitted carpet. Double radiator. Ceiling light. Door to:
Kitchen/Diner
 2.97m x 3.83m (9'9" x 12'7")Fitted with a matching range of base and eye level units with coordinating oak block style worktop space over. Stainless steel sink with single drainer and mixer tap. Plumbing for automatic washing machine. Space for fridge/freezer. Built-in electric oven with four ring gas hob and extractor hood over. Window to rear elevation. Double radiator. Under stairs storage cupboard. Door to rear yard.
2.97m x 3.83m (9'9" x 12'7")Fitted with a matching range of base and eye level units with coordinating oak block style worktop space over. Stainless steel sink with single drainer and mixer tap. Plumbing for automatic washing machine. Space for fridge/freezer. Built-in electric oven with four ring gas hob and extractor hood over. Window to rear elevation. Double radiator. Under stairs storage cupboard. Door to rear yard.
Landing
Doors to both bedrooms and bathroom
Master Bedroom
 4.27m x 3.83m (14'0" x 12'7")Window to front elevation. Fitted carpet. Ceiling light. Radiator.
4.27m x 3.83m (14'0" x 12'7")Window to front elevation. Fitted carpet. Ceiling light. Radiator.
Bedroom 2
 3.82m x 2.33m (12'6" x 7'8")Window to rear elevation. Fitted carpet. Ceiling light. Radiator. Loft hatch providing access to loft via drop down ladders.
3.82m x 2.33m (12'6" x 7'8")Window to rear elevation. Fitted carpet. Ceiling light. Radiator. Loft hatch providing access to loft via drop down ladders.
Bathroom
 A modern, fully tiled bathroom with three piece suite comprising P shaped bath with glass shower screen and shower over, hand wash basin with vanity unit, and wc. Window to rear elevation. Double radiator.
A modern, fully tiled bathroom with three piece suite comprising P shaped bath with glass shower screen and shower over, hand wash basin with vanity unit, and wc. Window to rear elevation. Double radiator.
Loft Room
 5.57m x 3.83m (18'3" x 12'7")Accessed via drop down ladders from bedroom two. Velux window.
5.57m x 3.83m (18'3" x 12'7")Accessed via drop down ladders from bedroom two. Velux window.
Externally
 Enclosed rear yard with brick built outhouse
Enclosed rear yard with brick built outhouse
Additional Information
Tenure: Freehold
EPC Rating: D
Council Tax Band: A
Energy Efficiency and Environmental Impact

Although these particulars are thought to be materially correct their accuracy cannot be guaranteed and they do not form part of any contract.
Property data and search facilities supplied by www.vebra.com






