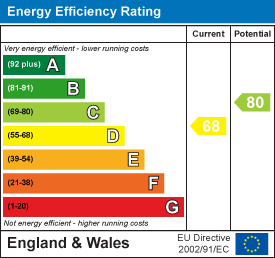.png)
61 Bridge Road
Park Gate
Southampton
SO31 7GG
Botley Road, Burridge, Southampton
Price Guide £1,250,000 Sold (STC)
5 Bedroom House - Detached
- Mature gardens approaching of approx. a third of an acre
- Stylish open plan Kitchen/dining/family room
- Home office/garden room
- Tastefully and immaculately presented throughout.
- Three contemporary bathrooms
- EPC Rating D (56)
A truly impressive residence which has been extensively renovated and extended to an exacting standard in recent years by my clients to provide a stunning and luxurious 5 bedroom detached home extending to approx. 2500 sq ft.
Situated in the sought-after location of Burridge, the light and spacious reception hall with cloakroom leads to all principal rooms including an elegant sitting room of generous proportions with double aspect windows and feature fire place with inset flicker flame electric fire. To the rear, a stylish open plan 'live in' Kitchen/Dining/Family room much requested for modern day living. The kitchen area has been beautifully fitted with a good number of floor and eye level storage cupboards and a substantial island unit/breakfast bar all with quartz worktops and integral appliances, including an Induction hob, and integrated larder freezer and Siemens appliances including, single fan oven, single fan oven/microwave, single microwave/fan oven, coffee machine, warming drawer, wine cooler and dishwasher. The triple glazed skylight windows bathe the room in natural light, along with a bank of bi-fold doors opening onto an extensive raised terrace seating area making this a superb social family space, ideal for entertaining and alfresco dining. Off the kitchen is utility room with further storage units, full size integrated freezer and access to the side of the property. Outside is a substantial cabin style home office/ garden room with power and light..
The first floor boasts a spacious galleried landing leading to five well-proportioned interior designed bedrooms and three beautiful contemporary bathroom suites; the master bedroom also benefits from a Juliette balcony with views over the rear garden and walk in wardrobe.
The property is set well back from the road in well-tended mature grounds approaching a third of an acre. The private frontage is laid to lawn and offers ample driveway parking, the side access leads to the secluded rear gardens with extensive well-tended areas of lawn, interspersed with a wealth of mature specimen trees and shrubs giving a large degree of privacy. Immediately to the rear of the house is an extensive raised, private and sunny limestone terrace with frameless glass balustrade ideal for entertaining.
Conveniently situated to the east of Southampton, within a short distance of the M27 motorway J8 or 9, and mainline railway providing streamlined access to major commuting routes & London and Southampton Airport. Newly opened, Whiteley Shopping, just a 5 minute drive on a new link road offering the perfect balance of stores, cafes and restaurants plus newly built doctors surgery and pharmacy complex. Also within 5 minutes drive of Swanwick premier marina on the Hamble for the boat enthusiast. Nestling between fine Hampshire Countryside to the north and the Hamble Estuary and Solent Waters to the south.
SUMMARY OF FEATURES
5 Bedrooms; 3 contemporary bathrooms; Home office/garden room; Stylish open plan Kitchen/dining/family room; Cloakroom and Utility room; Beautiful mature gardens of approx a third of an acre; Tastefully and immaculately presented throughout.
GENERAL INFORMATION:
TENURE: Freehold; SERVICES: All mains services; LOCAL AUTHORITY: Fareham Borough Council; TAX BAND: E
DISTANCES:
Swanwick Train Station - 0.9 miles; Whiteley Shopping Village - 2.2 miles; Southampton Airport - 9 miles
Energy Efficiency and Environmental Impact

Although these particulars are thought to be materially correct their accuracy cannot be guaranteed and they do not form part of any contract.
Property data and search facilities supplied by www.vebra.com

























