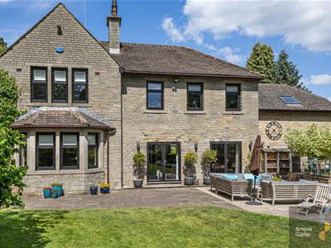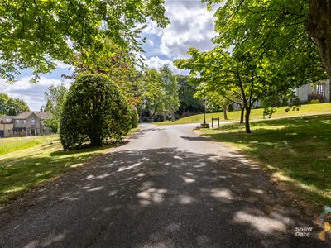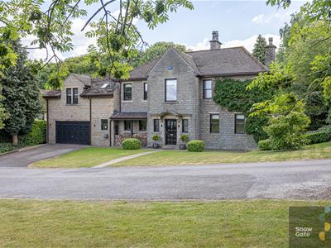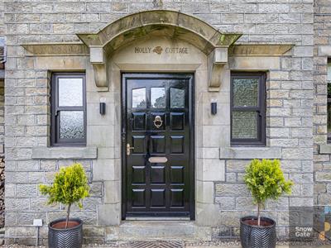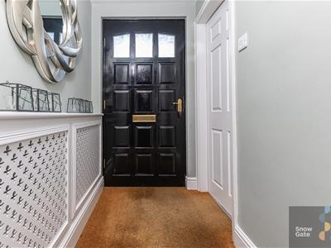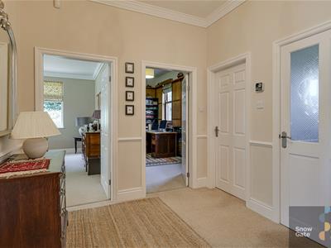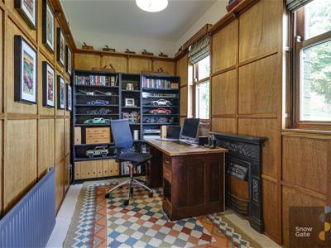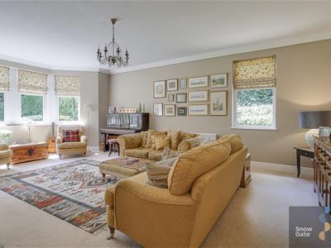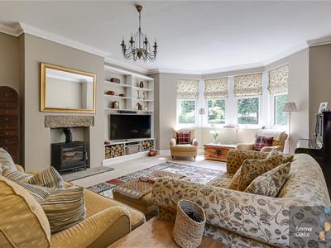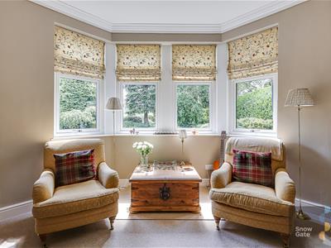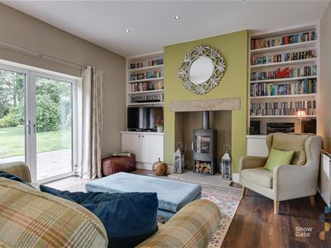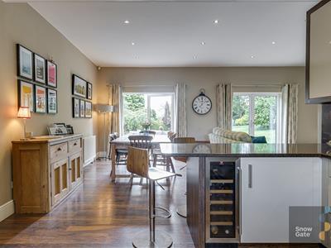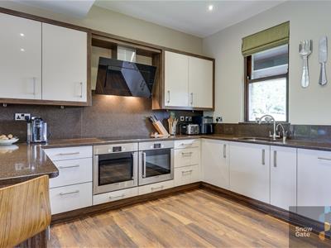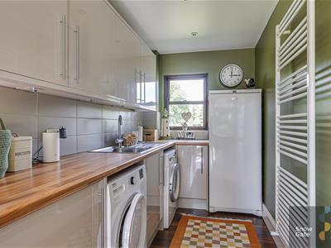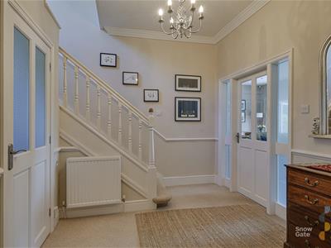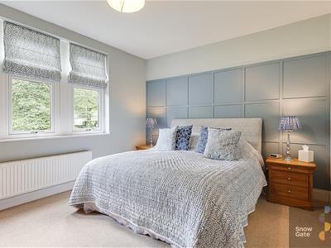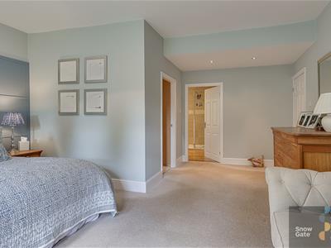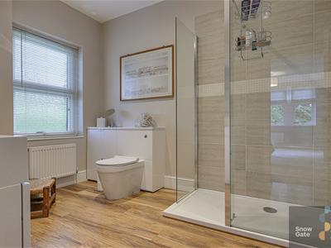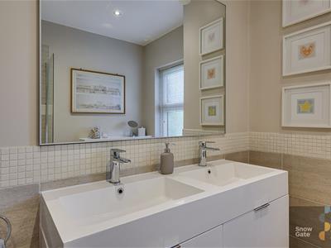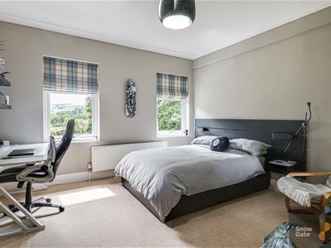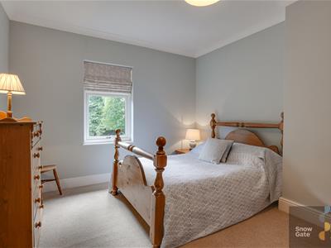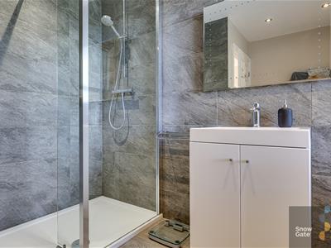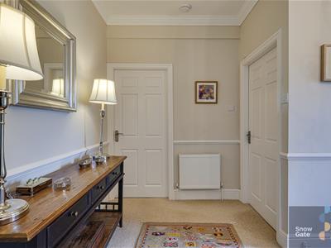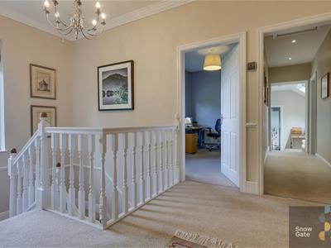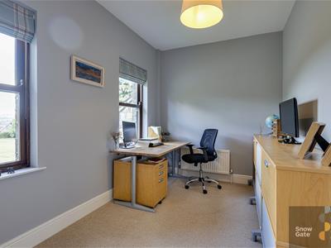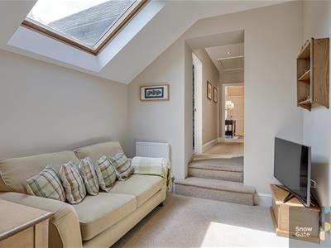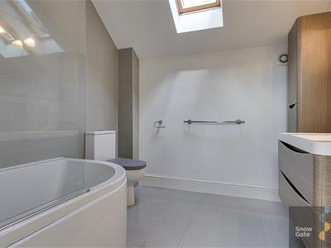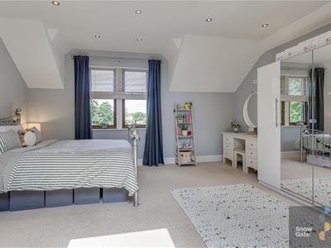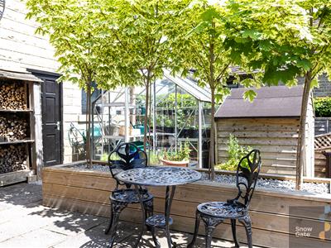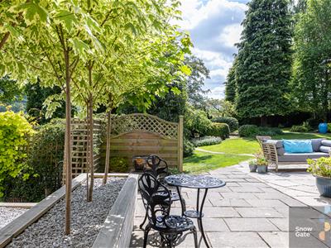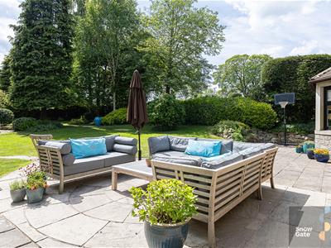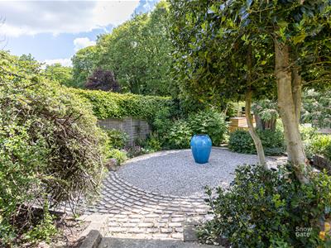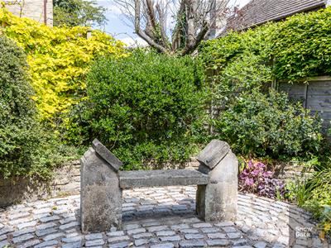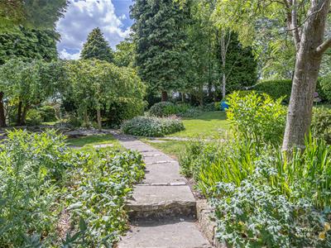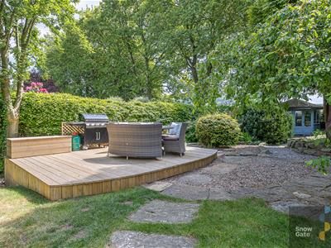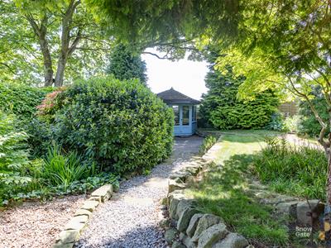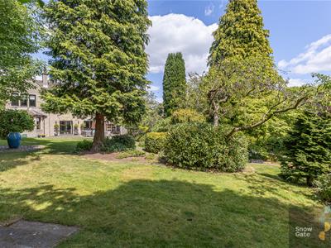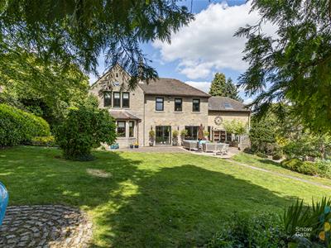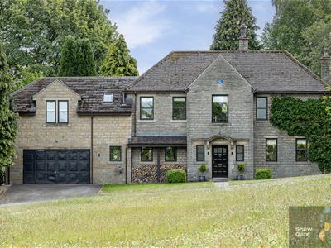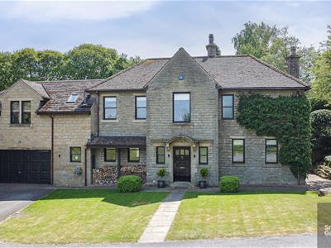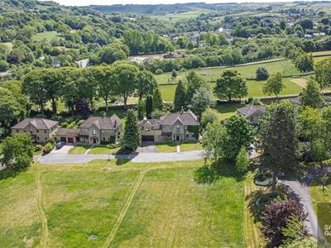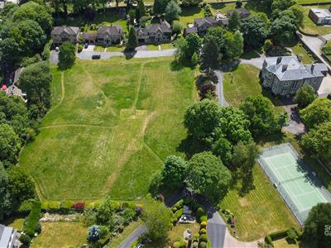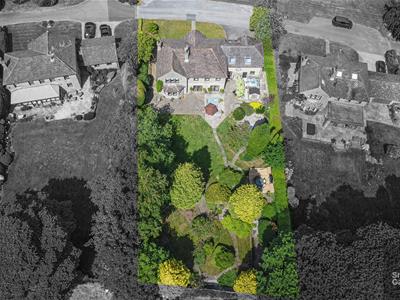26 Victoria Street
Holmfirth
Huddersfield
HD9 7DE
Holly Cottage, Jackson Bridge, Holmfirth HD9
£1,100,000 Sold (STC)
5 Bedroom House - Detached
- FIVE DOUBLE BEDROOM DETACHED FAMILY HOME WITH REMARKABLE VIEWS
- IMMACULATE THROUGHOUT WITH QUALITY FIXTURES AND FITTINGS
- EXCLUSIVE RURAL POSITION WITH COMMUNAL GROUNDS AND TENNIS COURT
- LARGE PRIVATE PLOT WITH BEAUTIFUL ENCLOSED LANDSCAPED REAR GARDEN
- MASTER BEDROOM WITH ENSUITE AND DRESSING ROOM AND TWO FAMILY BATHROOMS
- OFF ROAD PARKING AND INTEGRAL DOUBLE GARAGE
Only very rarely do these imposing family homes come on the market in this beautiful rural setting just off the heart of this picturesque village a short walk from the local amenities and stunning countryside. This property has been substantially improved and extended to create a five double bedroom detached home with a fabulous open plan living/dining kitchen with formal lounge, home office/family room and first floor landing/snug area. As well as a stunning private garden the property also enjoys use of the communal central paddock and tennis court. Briefly comprises entrance lobby, central hallway, WC/Cloakroom, Home office/family room, lounge, open plan living/dining kitchen, utility and integral double garage. To the first floor are five double bedrooms, master with ensuite and dressing room, spacious landing/snug area and two family bathrooms. Off road parking, front lawn and fabulous enclosed landscaped rear gardens backing onto farmland.
Entrance
1.88m x 1.24m (6'2" x 4'1")The front door opens to the entrance lobby with doors to the under stairs coats and shoe cupboard and the central hallway.
Central Hallway
3.45m x 2.62m (11'4" x 8'7")A beautiful and light hallway with stairs climbing to the first floor and doors opening to the WC/Cloakroom, home office, lounge and living/dining kitchen.
WC/Cloakroom
1.60m x 0.94m (5'3" x 3'1")An immaculately finished down stairs WC with a contemporary white suite including a wall mounted wash basin, low flush wc, tiled floor and splash back and obscure window.
Study/Home Office
4.37m x 2.06m (14'4" x 6'9")This versatile space has period timber panelling and plenty of natural light and beautiful views from the two front aspect windows.
Lounge
7.29m x 4.90m (23'11" x 16'1")A really lovely main reception room with a large rear aspect bay window with gorgeous garden and countryside views and a side window, a solid fuel stove on a stone hearth with matching exposed lintel and period cornicing.
Living/Dining Kitchen
A fabulous space ideally suited for modern living combining the well equipped kitchen with the dining and lounging space. Front and rear windows.
Living/Dining Area
7.37m x 4.11m (24'2" x 13'6")A spacious and bright living space with two pairs of glazed doors which open to the beautiful garden. Theere ar fitted cupboards and shelves to either side of the fireplace which houses the contemporary solid fuel stove and there is plenty of space for a sofa and comfortable seating as well as an extended family sized dining table and chairs.
Kitchen Area
3.76m x 3.76m (12'4" x 12'4")The quality kitchen comprises a range of base, wall and larder units with quartz type work top including breakfast bar and under unit lighting. Integral appliances include Bosch ceramic hob with NEFF hood over, Bosch twin ovens, integral dishwasher and Bosch microwave and warming drawer, larder fridge and wine chiller. A door opens to the Utility.
Utility
5.31m x 1.70m (17'5" x 5'7")The utility has a wood effect laminate floor, front aspect window and door to the garden. There is a range of base and wall units with a roll top work surface, stainless steel sink and drainer, plumbing for a washing machine, space for a dryer and freezer. Heated towel rail, under unit lighting and tiled splash back. A door opens to the Integral Double Garage.
Integral Double Garage
5.56m x 5.36m (18'3" x 17'7")A large garage with an electric garage door, obscure window and door to the garden.
First Floor Landing
The landing has lovely views over the communal grounds and doors off to the bedrooms and bathroom. A hatch gives access to the loft,
Master Bedroom Suite
5.82m x 4.90m (19'1" x 16'1")A large kingsize bedroom with rear aspect mullion windows with garden and countryside views, painted panelling and space for a sofa and chest of drawers. Doors open to the dressing room and ensuite.
Dressing Room
The dressing room has a side window and currently houses wardrobes to either side. Down lighters.
Ensuite
3.28m x 2.54m (10'9" x 8'4")The spacious ensuite comprises a white suite including a wc and twin wash basins in a vanity unit and large walk in shower. Heated towel rail, tiled splash back and obscure window.
Bedroom 5
3.78m x 2.39m (12'5" x 7'10")Currently used as a spacious home office with lovely views over the communal paddock and countryside but equally ideal as a fifth double bedroom.
Family Bathroom
2.57m x 2.51m (8'5" x 8'3")A generously sized bathroom with a deep linen/airing cupboard and a heated towel rail, The suite comprises a white low flush wc, wash basin in a vanity unit, large walk in shower with a fixed glass screen, laminate floor and down lighters.
Bedroom 4
4.17mx 3.45m (13'8"x 11'4")A fourth double bedroom with lovely garden and countryside views.
Bedroom 3
4.24m x 3.86m (13'11" x 12'8")Another large double bedroom with twin rear windows which take full advantage of the surrounding views and plenty of space for wardrobe and bedroom furniture.
Inner Landing
2.90m x 2.64m (9'6" x 8'8")Created when the property was extended is this versatile snug/office area with large velux and down lighters. Doors open off to the second largest bedroom and second family bathroom.
Bedroom 2
5.36m x 4.90m (17'7" x 16'1")A really spacious kingsize bedroom with plenty of space for wardrobes, desk/sofa etc...open to the eaves with sloping ceilings and a velux window in addition to the front window looking across the communal paddock.
Second Family Bathroom
2.57m x 2.34m (8'5" x 7'8")A contemporary spacious bathroom with a velux windor anda wider then usual bath with a shower over, low flush wc, a broad wash basin in drawers, tiled floor and splash back.
Front Garden and Off Road Parking
The property is set back from the driveway with lawns to either side of the path leading to the front door.
Rear Garden
To the rear of the property is a beautiful landscaped garden full of walkways, sheltered seating and entertaining areas, decked BBQ spot, more formal paved area and corner with a summer house. Exquisitely stocked with a wide range of mature plands, trees and shrubs and the benefit of greenhouse, potting shed and log stores. The garden also enjoys a high level of privacy and is beautiful place to spend the weekend and evenings.
Communal Grounds
As well as the large private plot that the property occupies there is also the added benefit of communal grounds which are lovingly maintained and include a well kept Tennis Court and huge central paddock area in all extending to approximately 3 acres.
Energy Efficiency and Environmental Impact
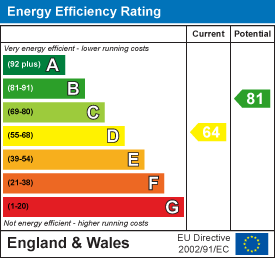
Although these particulars are thought to be materially correct their accuracy cannot be guaranteed and they do not form part of any contract.
Property data and search facilities supplied by www.vebra.com
