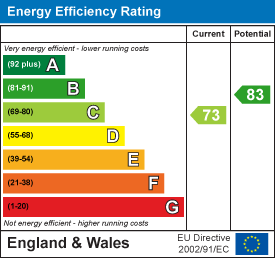
65 Duke Street
Darlington
County Durham
Dl3 7SD
Clareville Road, Darlington, DL3 8NG
Offers in the region of £260,000
2 Bedroom House - Semi-Detached
- Located in the Heart of the 'West End' - Close to excellent schooling & walking distance to the town centre
- Substantial extension offfering larger than average ground floor accommodation - Viewings strongly advised
- Three reception rooms - Two double bedrooms - Ground floor shower room & First floor bathroom
- Properties of this nature and location are considered in high demand, and we anticipate this to be no exception
Nestled on the highly sought-after Clareville Road in the heart of the West End, this charming semi-detached house offers a perfect blend of modern living and traditional comfort. With two well-proportioned bedrooms and two bath/shower rooms, this property is ideal for a variety of buyers and clearly a home that has been cherished, making it easy to see why there has only been three owners since 1937.
The standout feature of this residence is the large architecturally designed ground floor extension, which has transformed the living space into a beautifully appointed kitchen and an impressively sized family room. This open-plan area is perfect for entertaining or enjoying quality time with loved ones. In addition to the extension, the property boasts two original reception rooms, providing ample space for relaxation and leisure. The ground floor includes a contemporary shower room installed 2022, while the main bathroom has been tastefully refurbished in 2024, ensuring that both facilities are modern and stylish. The south-facing rear garden is a delightful outdoor space, perfect for enjoying sunny days, while the driveway offers convenient off-street parking.
The property has also benefited from a renewed main roof in 2024, adding to its appeal and ensuring peace of mind for future homeowners. Located in the desirable area, the home is within walking distance of well-regarded schools and the vibrant town centre, making it an excellent choice for those who value convenience and community. With its larger-than-average layout due to the stunning extension, this property presents a unique opportunity to acquire a beautifully designed home in a desirable location.
Ground Floor
Entrance hallway, dining room to the front featuring a traditional fireplace and bay window flooding the room with natural light. Lounge to the rear with pleasant open aspect to the large extension offering a substantial third reception room and beautifully appointed kitchen enjoying a good range of units and oak work surfaces. The luxurious shower, installed in 2022, adds to what is an excellent amount of accommodation to the ground floor.
First Floor
Landing with hatch allowing loft access. Two light and airy double bedrooms, the principal enjoying a walk-in wardrobe/dressing room (cupboard housing the Baxi combi fitted in 2020). Stunning family bathroom completes the accommodation with a quality suite fitted in 2024.
Externally
Gardens to front and rear and driveway allowing off-street parking. The rear, split-level garden has been well maintained and cared for, enjoying a favourable 'South' aspect.
Please note:
Council tax Band - C
Tenure - Freehold
Total sq ft to be considered guide only.
VURV estates 'The Art of Property'
Professional Estate Agents, covering Darlington, Newton Aycliffe, Teesside & North Yorkshire with creative & inviting marketing strategies! Property appraisals available 7 days a week!
Part of the well-known VURV group, embracing property networking events across the country.
Disclaimer:
These particulars have been prepared in good faith by the selling agent in conjunction with the vendor(s) with the intention of providing a fair and accurate guide to the property. They do not constitute or form part of an offer or contract nor may they be regarded as representations, all interested parties must themselves verify their accuracy. No tests or checks have been carried out in respect of heating, plumbing, electric installations, or any type of appliances which may be included.
Principal Elevation
Entrance Hallway

Dining Room
 3.60 x 3.35 (11'9" x 10'11")
3.60 x 3.35 (11'9" x 10'11")
Lounge
 3.64 x 3.65 (11'11" x 11'11")
3.64 x 3.65 (11'11" x 11'11")
Family Room extension
 5.25 x 3.84 (17'2" x 12'7")
5.25 x 3.84 (17'2" x 12'7")
Kitchen extension
 2.48 x 4.27 (8'1" x 14'0")
2.48 x 4.27 (8'1" x 14'0")
Ground floor Shower Room
 2.56 x 1.93 (8'4" x 6'3")
2.56 x 1.93 (8'4" x 6'3")
First floor landing

Principal Bedroom
 4.33 x 3.36 (14'2" x 11'0")
4.33 x 3.36 (14'2" x 11'0")
Second Bedroom
 3.26 x 3.66 (10'8" x 12'0")
3.26 x 3.66 (10'8" x 12'0")
Family Bathroom

Separate WC

Rear Garden

Energy Efficiency and Environmental Impact

Although these particulars are thought to be materially correct their accuracy cannot be guaranteed and they do not form part of any contract.
Property data and search facilities supplied by www.vebra.com











