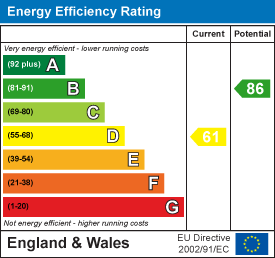
70 Tredegar Street
Risca
NP11 6BW
Commercial Street, Risca, Newport
Guide Price £220,000
3 Bedroom House - Semi-Detached
- THREE BEDROOM, SEMI-DETACHED FAMILY HOME
- FULLY RENNOVATED THROUGHOUT
- MODERN AND STYLISH KITCHEN AND BATHROOM
- GROUND AND FIRST FLOOR W/C
- TWO RECEPTION ROOMS
- THREE DOUBLE BEDROOMS
- NO ONWARD CHAIN
- TOWN CENTRE LOCATION
- ACCESSABLE BUS AND TRAIN ROUTES
- SHORT COMMUTE TO M4- CARDIFF AND BRISTOL LINKS AVAILABLE
** GUIDE PRICE £220,000 **
in the heart of RISCA, this charming THREE BEDROOM SEMI-DETACHED family home offers a perfect blend of MODERN LIVING and convenience. RECENTLY REFURBISHED to a high standard, the property boasts a contemporary design that is sure to impress. Upon entering, you are welcomed by two spacious reception rooms, ideal for both relaxation and entertaining. The MODERN FITTED KITCHEN is a highlight, providing a stylish space for culinary pursuits. Additionally, the property features a separate WC and a UTILITY ROOM, enhancing practicality for family life. The first floor is home to THREE GENEROUSLY SIZED DOUBLE BEDROOMS, ensuring ample space for family members or guests. A well-appointed FAMILY BATHROOM completes this level, offering comfort and convenience. Situated in a prime TOWN CENTRE LOCATION, this home benefits from EXCELLENT TRANSPORT LINKS, with local bus and train services just a stone's throw away. For those commuting to Cardiff or Bristol, the M4 motorway is easily accessible, making this property an ideal choice for professionals and families alike. In summary, this FULLY REFURBISHED SEMI-DETACHED HOUSE on COMMERCIAL STREET presents a wonderful opportunity for anyone seeking a modern family home in a vibrant community. With its spacious interiors and prime location, it is a must-see for prospective buyers or renters.
EPC- D
COUNCIL TAX- C (Caerphilly)
ENTRANCE HALLWAY
Access via PVC front door with obscure double glazing. Open to stairway to first floor with under stair storage cupboard. Provides access to reception room, dining room and kitchen. Consumer present.
LOUNGE
4.15 x 3.48 (13'7" x 11'5")Generous family lounge to front aspect. Double glazed PVC window. Twin central heating radiator.
DINING ROOM
3.47 x 3.36 (11'4" x 11'0")Family dining area to rear aspect with double glazed PVC window and twin central heating radiator.
KITCHEN
3.38 x 2.99 (11'1" x 9'9")Modern style kitchen with grey matt finish base units to floor and walls, slate effect rolled worktops with stainless steel sink with drainer and mixer tap over. Gas hob and electric oven with extractor fan over. Two double glassed PVC windows to side aspect. Leads to:
UTILITY/ WC
1.84 x 2.97 (6'0" x 9'8")Utility room accessible from kitchen with space for appliances. Rear and side aspect double glazed PVC window and back door. Separated toilet with low level WC, sink with base store unit and mixer taps over. Gas combination boiler present.
FIRST FLOOR LANDING
Split level landing leading to all first floor bedrooms and bathroom. Side aspect double glazed PVC window. Twin central heating radiator. Loft hatch present.
BEDROOM ONE
3.58 x 3.38 (11'8" x 11'1")Double bedroom to rear aspect with double glazed PVC window and twin central heating radiatror.
BEDROOM TWO
3.54 x 3.41 (11'7" x 11'2")Double bedroom to front aspect with double glazed PVC window, twin central heating radiator present.
BEDROOM THREE
3.58 x 2.97 (11'8" x 9'8")Double bedroom to rear aspect with two double glazed PVC windows to side aspect and twin central heating radiator.
BATHROOM
2.44 x 1.72 (8'0" x 5'7")Bathroom suite with over head shower. Sink with base sotrage unit and mixer tap over. Low level WC and chrome towel radiator. Front aspect obscure double glazed PVC window.
OUTSIDE
FRONT: Accessible from street with side access.
REAR: Low maintenance rear garden with stone chippings and concrete pathway/ patio area. Side access. Brick wall boundary.
TENURE
We are advised that this property is FREEHOLD.
Energy Efficiency and Environmental Impact

Although these particulars are thought to be materially correct their accuracy cannot be guaranteed and they do not form part of any contract.
Property data and search facilities supplied by www.vebra.com



















