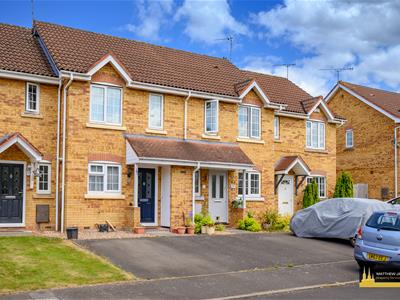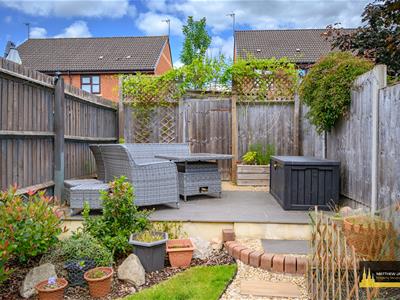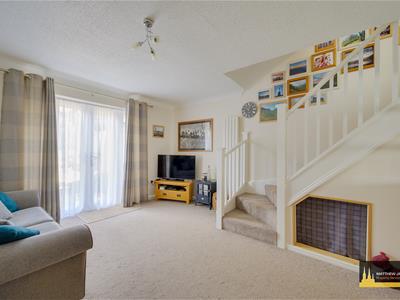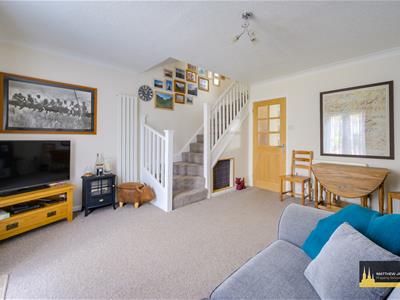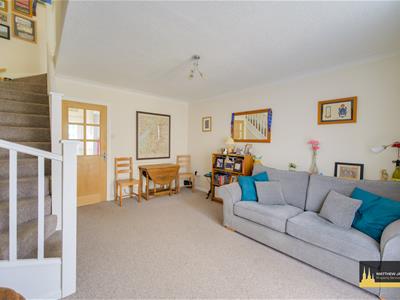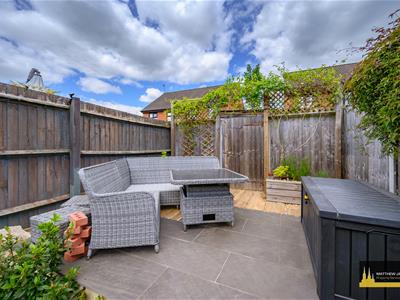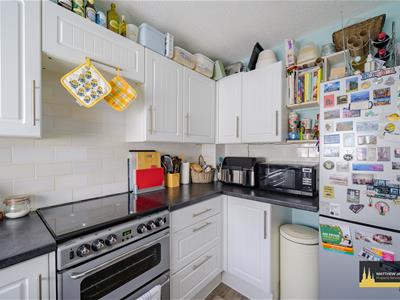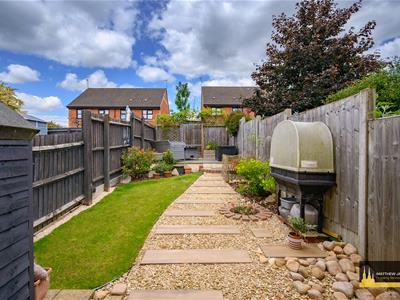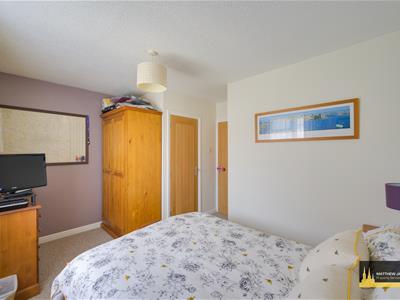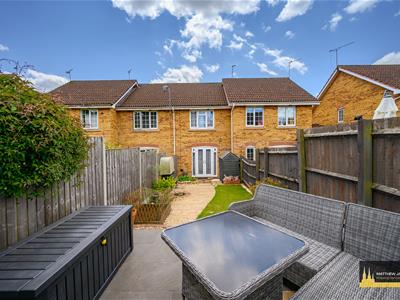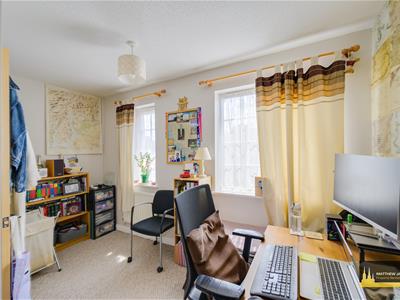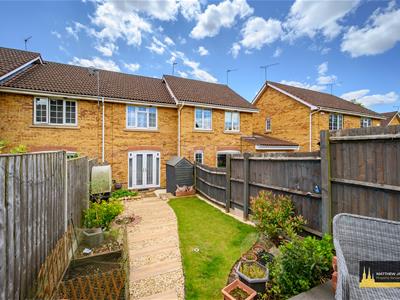24a Warwick Row
Coventry
CV1 1EY
Meadowcroft Close, Tile Hill, Coventry ** TWO DOUBLE BEDROOMS **
£210,000 Sold (STC)
2 Bedroom House - Mid Terrace
- ** TWO DOUBLE BEDROOMS **
- ** NEWLY INSTALLED KITCHEN **
- ** LANDSCAPED REAR GARDEN **
- ** OFF ROAD PARKING FOR TWO CARS **
- ** GROUND FLOOR WC **
- ** PERFECT STARTER HOME OR THOSE LOOKING TO DOWNSIZE **
- ** LOOKING FOR A NEW INVESTMENT? **
- ** CUL-DE-SAC LOCATION **
- ** PVCU DOUBLE GLAZING & GAS CENTRAL HEATING **
TWO DOUBLE BEDROOMS... OFF ROAD PARKING FOR TWO CARS... GROUND FLOOR WC... LANDSCAPED REAR GARDEN... CLOSE TO ALL AMENITIES... PERFECT FOR THE FIRST TIME BUYER... GREAT INVESTMENT OPPORTUNITY... CUL-DE-SAC LOCATION. This well-presented two-bedroom property offers a fantastic opportunity for both first-time buyers and investors alike. Located in the sought-after area of Tile Hill in Coventry, this mid-terrace home benefits from a quiet, family-friendly cul-de-sac setting while being close to local amenities, shops, and transport links.
Step inside to discover a bright and airy interior, featuring two generously sized double bedrooms perfect for comfortable living. The ground floor boasts a convenient WC, a spacious lounge dining room, modern renewed kitchen, gas central heating and PVCu double glazing throughout.
Outside, you’ll find a beautifully landscaped rear garden – a tranquil spot to unwind or enjoy al fresco dining. Off-road parking to the front adds to the convenience of this delightful home, making parking a breeze.
With its perfect blend of space, location, and style, this property is a must-see for anyone looking to take the next step on the property ladder or seeking a smart investment in Coventry. Call us now to book your viewing!
Front Garden & Parking
 Having planted beds with gravel infill and off road parking for two motor vehicles accessed via dropped kerb. A paved pathway leads through the storm porch and into the:
Having planted beds with gravel infill and off road parking for two motor vehicles accessed via dropped kerb. A paved pathway leads through the storm porch and into the:
Entrance Hallway
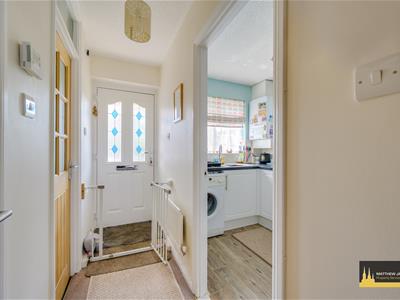 Having large under stairs cupboard and doors leading off to:
Having large under stairs cupboard and doors leading off to:
Ground Floor WC
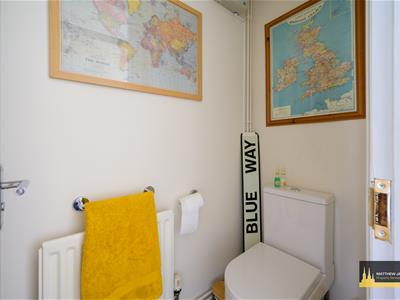 1.80m x 0.81m (5'11 x 2'8)Having a low level flush WC, wash hand basin and tiling to splash prone areas.
1.80m x 0.81m (5'11 x 2'8)Having a low level flush WC, wash hand basin and tiling to splash prone areas.
Kitchen
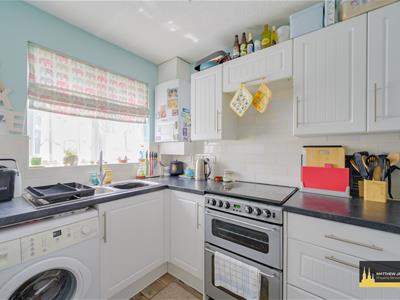 2.87m x 1.91m (9'5 x 6'3)Having a PVCu double glazed window to the front elevation, a range of newly installed wall, base and drawer units with roll top work surface over, space and plumbing for a washing machine, space for a fridge freezer, space and plumbing for a gas cooker, wall mounted Vailant central heating boiler and modern tiling to all splash prone areas.
2.87m x 1.91m (9'5 x 6'3)Having a PVCu double glazed window to the front elevation, a range of newly installed wall, base and drawer units with roll top work surface over, space and plumbing for a washing machine, space for a fridge freezer, space and plumbing for a gas cooker, wall mounted Vailant central heating boiler and modern tiling to all splash prone areas.
Lounge Dining Room
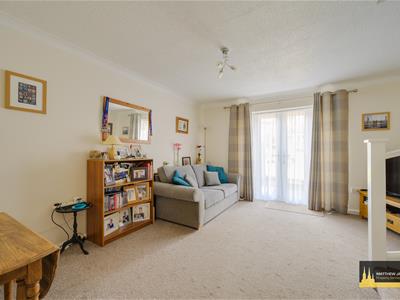 4.37m x 3.86m (14'4 x 12'8)Having stairs that lead off to the first floor and PVCu double glazed French doors that lead to the rear garden area.
4.37m x 3.86m (14'4 x 12'8)Having stairs that lead off to the first floor and PVCu double glazed French doors that lead to the rear garden area.
First Floor Landing
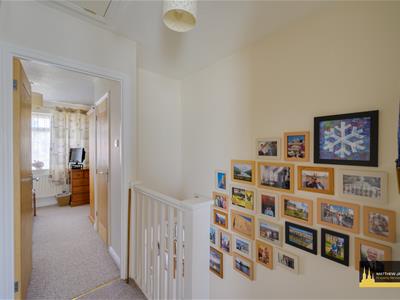 Having balustrade, access to the loft area ( having a drop down ladder, boarding and lighting ) and doors leading off to:
Having balustrade, access to the loft area ( having a drop down ladder, boarding and lighting ) and doors leading off to:
Bedroom One
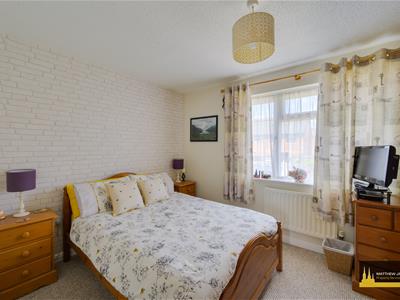 3.86m x 3.56m (12'8 x 11'8)Having a PVCu double glazed window to the rear elevation and built-in storage cupboard.
3.86m x 3.56m (12'8 x 11'8)Having a PVCu double glazed window to the rear elevation and built-in storage cupboard.
Bedroom Two
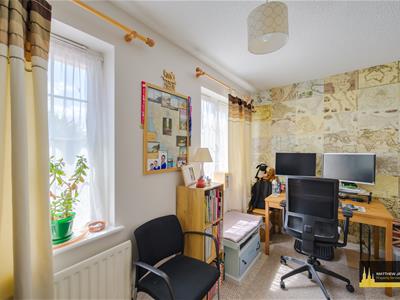 3.84m x 2.62m (12'7 x 8'7)Having two PVCu double glazed windows to the front elevation.
3.84m x 2.62m (12'7 x 8'7)Having two PVCu double glazed windows to the front elevation.
Family Bathroom
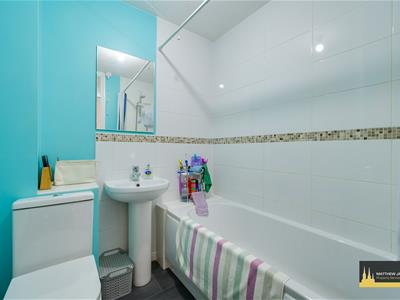 1.85m x 1.80m (6'1 x 5'11)Having a panel bath with Triton T80 Easi shower over, pedestal wash hand basin, low level flush WC, extractor, shaving point and tiling to all splash prone areas.
1.85m x 1.80m (6'1 x 5'11)Having a panel bath with Triton T80 Easi shower over, pedestal wash hand basin, low level flush WC, extractor, shaving point and tiling to all splash prone areas.
Rear Garden
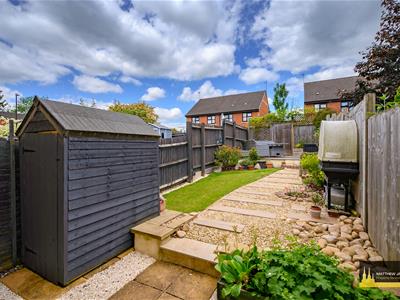 Being beautifully manicured with planted borders, lawn and paved patio area. There is also a paved patio area.
Being beautifully manicured with planted borders, lawn and paved patio area. There is also a paved patio area.
We are led to believe that the council tax band is band B (£1876.86). This can be confirmed by calling Coventry City Council.
Energy Performance Certificate (EPC) Rating is C.
Energy Efficiency and Environmental Impact

Although these particulars are thought to be materially correct their accuracy cannot be guaranteed and they do not form part of any contract.
Property data and search facilities supplied by www.vebra.com
