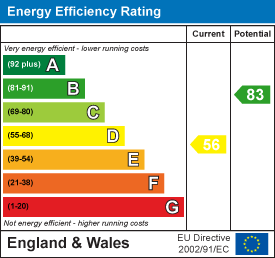Park Road, Gorleston
Guide Price £600,000 Sold (STC)
5 Bedroom House - Detached
- Detached Bay Fronted House
- Four Bedrooms
- Six Reception Room
- Ensuite
- Double Garage
- Further Single Garage
- Gas Central Heating
- Generous Gardens
- Close to Gorleston Beach
- Must View
Sitting conveniently approx. 200 yards from the iconic and award winning Gorleston Beach, in an overall plot of approx. 0.36 of an acre, Aldreds are delighted to offer this handsome and spacious detached house with large gardens and outbuildings. Built in 1913 the property offers a array of original & traditional style features and is a fantastic opportunity for someone looking to combine the charm of this property with modern living. There is a beautiful entrance hall with both the formal lounge and dining rooms leading separately off. The ground floor also offers a breakfast room, kitchen, study, sun room, games room, sitting room/bedroom 5, utility room and a WC. A cellar can be found below the utility room. The primary room on the first floor is the master bedroom which is very spacious with eaves storage and an ensuite shower room. The first floor also offers three further bedrooms, bathroom, separate WC and a walk in airing cupboard. The property offers mature gardens to front & rear. There is also a selection of outbuildings including a oversized double garage, further single garage and a brick store. There is also a gated driveway to rear. Gas central heating
Entrance Hall
Imposing entrance door, stripped wood floor, storage cupboard, door to stairs down to cellar, stairs to landing
Lounge
5.46 x 4.92 (17'10" x 16'1")Feature fireplace, bay window to front aspect, radiator, ceiling beams, display rail
Sun Room
2.7 x 2.1 (8'10" x 6'10")Window to front aspect, window to side aspect
Games Room
5.25 x 2.93 (17'2" x 9'7")Door to garden, radiator, window to rear aspect, window to side aspect, tiled floor
Dining Room
5.41 x 4.17 (17'8" x 13'8" )Wood panelling, feature fireplace with inset tiles and tiled hearth, bay window to front aspect, radiator
Study
4.1 x 2.28 (13'5" x 7'5")Feature fireplace, window to rear aspect, radiator, picture rail
Cloakroom
Low level WC, hand basin
Sitting Room/Bedroom 5
2.58 x 2.56 (8'5" x 8'4")Window to rear aspect, radiator
Utility Room
3.57 x 2.44 (11'8" x 8'0")Window to rear aspect, plumbing for washing machine, sink with drainer
Breakfast Room
4.1 x 3.62 (13'5" x 11'10")Window to side aspect, window to rear aspect, radiator, picture rail
Kitchen
4.3 x 2.03 (14'1" x 6'7")Base & wall units with worktops, sink with drainer, gas hob, electric oven, window to side aspect, door to side
Cellar
3.4 x 2.53 (11'1" x 8'3")Light
Landing
Airing cupboard
Master Bedroom
7.97 x 4.14 (26'1" x 13'6")Bay window to front aspect, window to rear aspect, two eaves storage cupboard, two radiators, feature fireplace, door to
Ensuite
Shower in cubicle, hand basin, low level WC, tiled walls
Bedroom 2
4.53 x 4.3 (14'10" x 14'1")Bay window to front aspect, door to eaves storage, hand basin, radiator
Bedroom 3
4.3 x 3.6 (14'1" x 11'9")Window to front aspect, radiator, hand basin
Bedroom 4
3.64 x 2.92 (11'11" x 9'6")Window to side aspect, window to rear aspect, radiator
Bathroom
3,3 x 2.4 (9'10",9'10" x 7'10")Panel bath, hand basin, tiled walls, opaque window to rear aspect
WC
Low level WC, window to rear aspect
Outside
The property sits in a large plot of approx. 0.36 of an acre (stms) with lawned gardens to front with bushes & shrubs, pathway to front door. To the rear there is a good sized mature garden which is mainly laid to lawn. Mature bushes & trees. Flower beds with bushes and plants. Paved and brick weave patio. Greenhouse Oversized double garage (7.3m x 7.2m). Additional single garage. Gated driveway. Brick Shed. Timber wood store. Boiler cupboard with wall mounted gas boiler
Tenure
Freehold
Services
Mains water, electricity, gas, drainage
Council Tax
Band G
Location
Gorleston-on-Sea is a coastal town 2 miles from Great Yarmouth centre and has a varied selection of local shops * Golf Course * Modern District hospital * Schools for all ages * Library * Regular bus services to the main shopping areas and a sandy beach.
Ref G18298/04/25
Energy Efficiency and Environmental Impact

Although these particulars are thought to be materially correct their accuracy cannot be guaranteed and they do not form part of any contract.
Property data and search facilities supplied by www.vebra.com
.png)





































