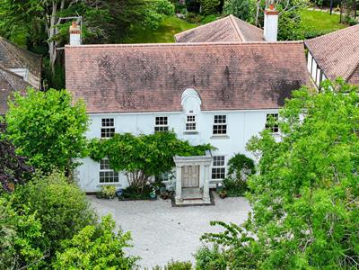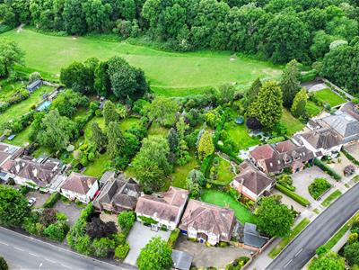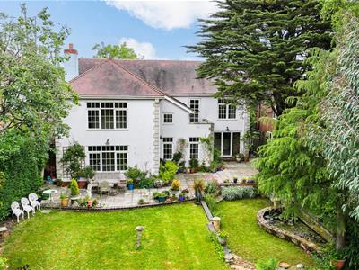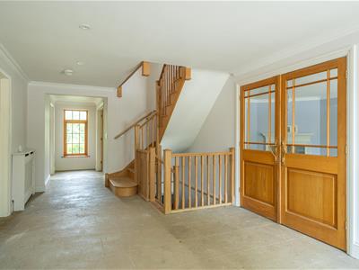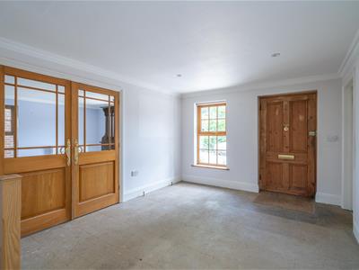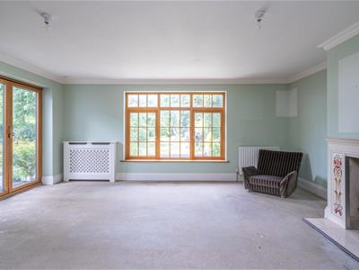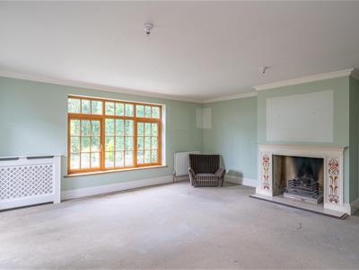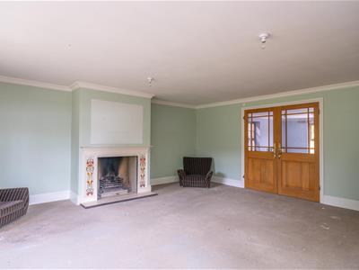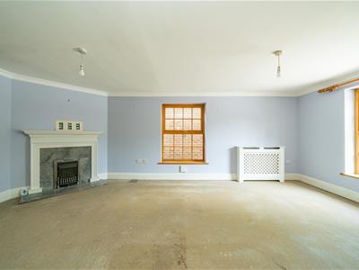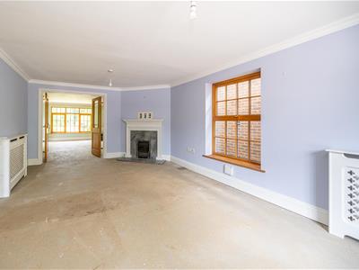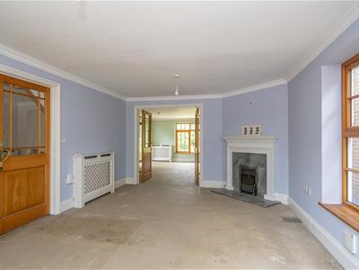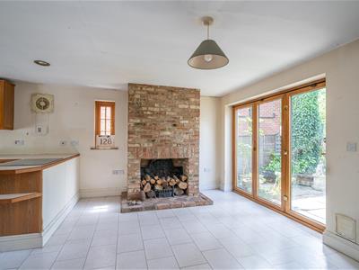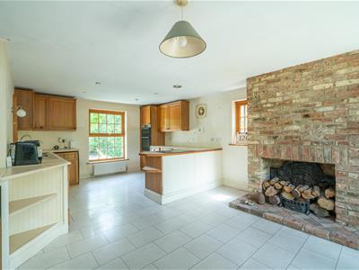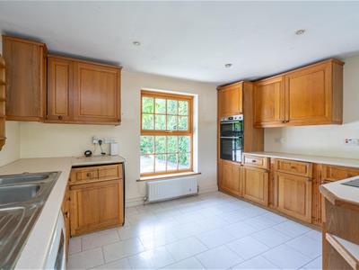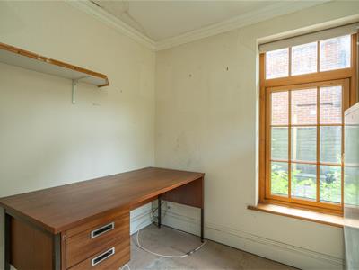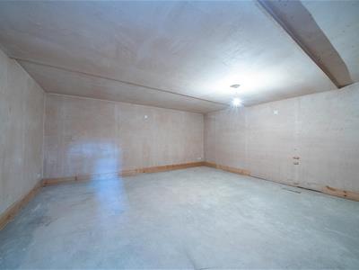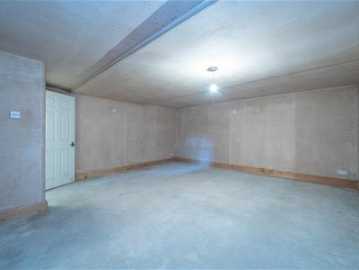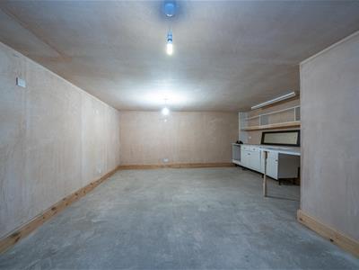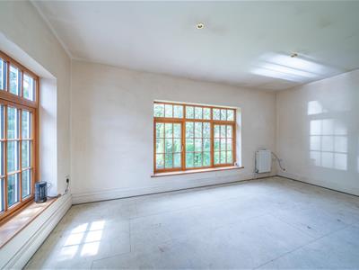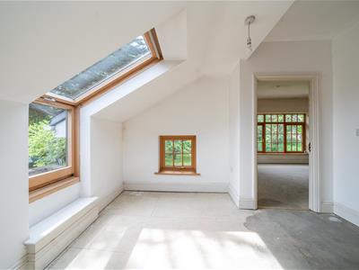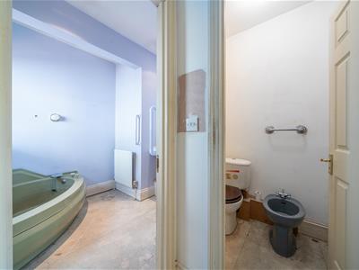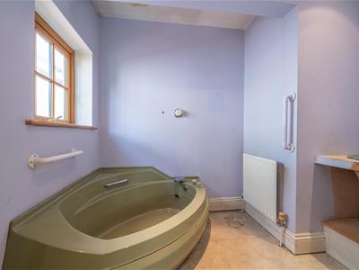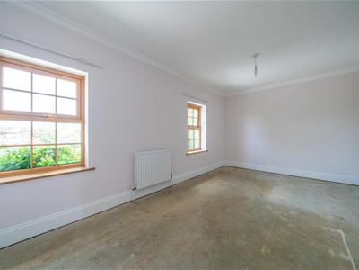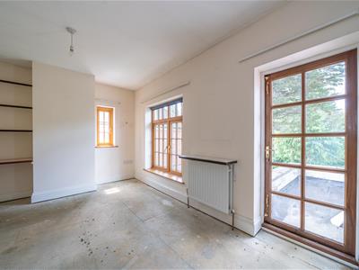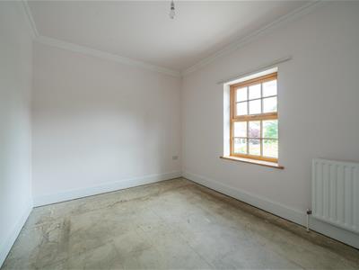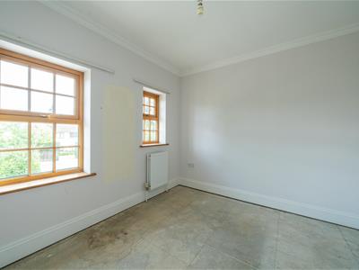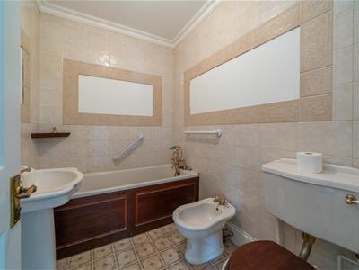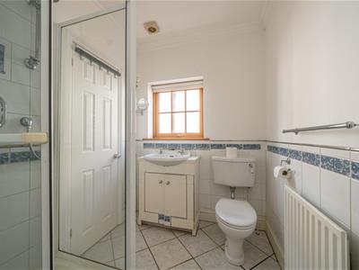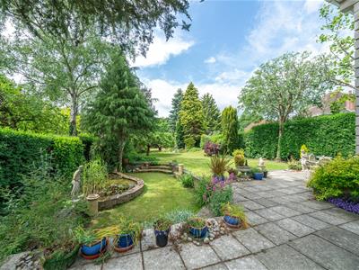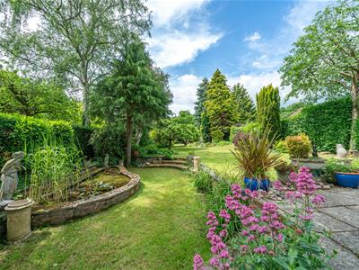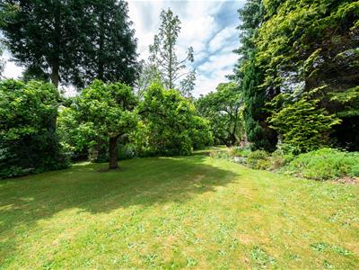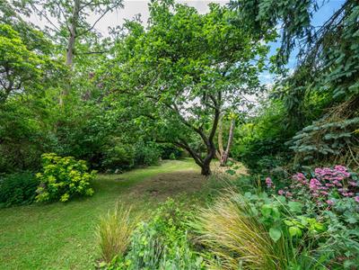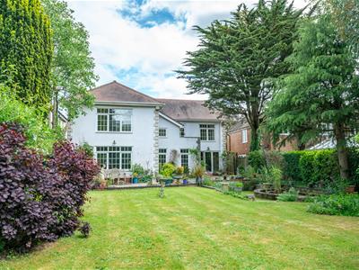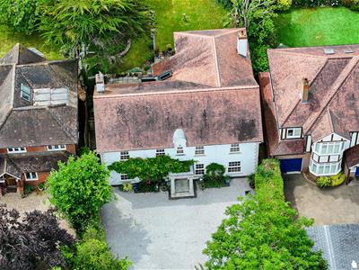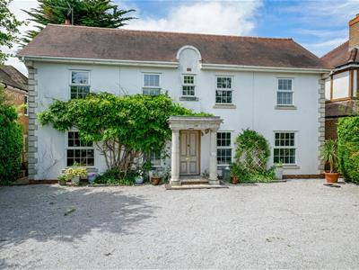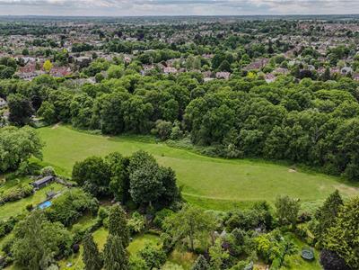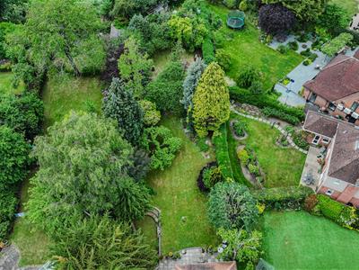
10 Brewmaster House,
The Maltings
St Albans
AL1 3HT
Marshalswick Lane, St Albans
Guide price £1,850,000 Sold
5 Bedroom House - Detached
- Impressive detached house of circa 3159sq.ft./293sq.m
- Dual aspect lounge
- Dual aspect dining room
- Triple aspect kitchen/breakfast room
- Cloakroom/W.C. & Study
- Two purpose built basement rooms
- Five bedrooms & three bathrooms
- Off street parking for several cars
- Glorious west facing garden of circa165ft/50m
- Chain free
A rare opportunity to acquire this substantial five-bedroom detached home, offering approximately 3,159 sq. ft. of accommodation, set on a generous plot of nearly 1/3 of an acre in the highly sought-after Marshalswick area of St Albans. Boasting a magnificent 165ft west-facing rear garden, the property presents tremendous scope for extension and modernisation, and is offered with no onward chain.
Upon entering, you are welcomed by a spacious entrance hall with a turning staircase to the first floor, access to the basement, and doors leading to the principal living areas. The dual-aspect lounge features a central fireplace and French doors that open onto the garden, while double doors lead to the elegant dining room, also dual aspect, with its own fireplace.
The bright and airy kitchen/breakfast room enjoys a triple aspect, with fitted units, a feature brick fireplace, and bi-folding doors opening to the garden—perfect for family living and entertaining. A cloakroom/W.C and a dual-aspect study complete the ground floor.
The lower ground floor offers two spacious rooms, ideal for use as a cinema room, home gym, or additional reception spaces.
Upstairs, a generous landing leads to five double bedrooms, including a principal suite with garden views, a dressing room, and an en-suite bathroom. A family bathroom and a separate shower room serve the additional bedrooms. There is also access to a large loft space, offering further potential.
Outside, the property is set back from the road with mature hedging for privacy and a gravel driveway providing ample off-street parking. The standout feature is the beautifully landscaped west-facing garden, with a patio ideal for entertaining and a large lawn bordered by mature trees and shrubs.
Located on one of Marshalswick’s most desirable roads, this home is within walking distance of The Quadrant’s amenities, highly regarded local schools such as Sandringham and Wheatfields, and the open green spaces of The Wick.
ACCOMMODATION
Entrance Hall
WC
Lounge
5.79m x 5.51m (19' x 18'1)
Dining Room
6.22m x 3.71m (20'5 x 12'2)
Kitchen/Breakfast Room
6.22m x 5.21m (20'5 x 17'1)
Study
2.87m x 2.01m (9'5 x 6'7)
BASEMENT
Basement Room 1
5.46m x 4.98m (17'11 x 16'4)
Basement Room 2
5.94m x 4.98m (19'6 x 16'4)
FIRST FLOOR
Principal Bedroom
3.35m x 5.21m (11' x 17'1)
Dressing Area
Ensuite
WC
Bedroom 2
3.05m x 5.59m (10' x 18'4)
Bedroom 3
3.12m x 5.51m (10'3 x 18'1)
Bedroom 4
2.82m x 3.51m (9'3 x 11'6)
Bedroom 5
2.72m x 3.48m (8'11 x 11'5)
Bathroom
Shower Room
OUTSIDE
Frontage/Driveway
Rear Garden
50 (164'0")
Energy Efficiency and Environmental Impact
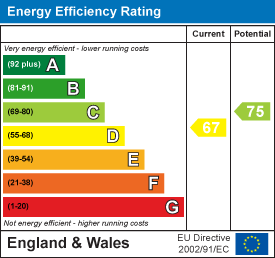
Although these particulars are thought to be materially correct their accuracy cannot be guaranteed and they do not form part of any contract.
Property data and search facilities supplied by www.vebra.com
