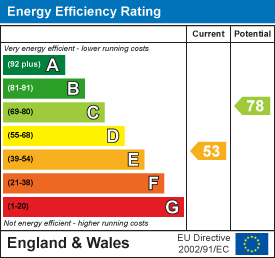
66, West End
Redruth
Cornwall
TR15 2SQ
Four Lanes
£319,950
2 Bedroom Bungalow - Detached
- Detached Bungalow
- Extended & Improved
- Very Spacious Lounge/Dining Room/Kitchen
- 2 Bedrooms (Master With En-Suite)
- Shower Room
- Double Glazing
- Oil Heating
- Garage & Parking/Turning Area
- Pleasant Enclosed Rear Garden
- No Onward Chain
Situated in the popular village of Four Lanes, this detached bungalow offers well presented living accommodation and borders open farmland to the rear. There is a substantial open plan lounge/dining room/kitchen, a rear sun room, two bedrooms, master with an en-suite and an additional family shower room. The property is double glazed and this is complemented by oil fired heating. Externally there is a well stocked and enclosed rear garden and the bonus of a garage and parking facilities to the front.
Tresco is a detached bungalow within a short level walk of the village centre with shops, a public house and travelling facilities. Offered with no onward chain, it is well presented by the vendor and alterations include the creation of a very spacious lounge/dining room/kitchen all with laminate flooring. Two bedrooms are provided, both with fitted wardrobes and the master bedroom has an en-suite shower room. This is in addition to the family shower room. Heating is via an oil fired heating system with the boiler being replaced in 2018 complemented by double glazing and there is also a positive input circulation ventilation system. Externally a gated driveway provides parking and turning facilities and leads to a garage with front and rear access. The rear garden is well enclosed and laid to lawn with various planted borders and bordering open land to the rear boundary. The centre of Four Lanes village is within one hundred yards and access is given to Helston, Redruth and Pool.
ENTRANCE HALL/LAUNDRY ROOM
2.11m x 4.60m (6'11" x 15'1")With space for white goods. Stainless steel sink and drainer with cupboards below.
LOUNGE/DINING ROOM
3.42m x 8.21m (11'2" x 26'11")A dual aspect room with two windows and two radiators. A recess plus a generous built-in cupboard. Open access to:
KITCHEN
3.17m x 3.70m (10'4" x 12'1")A propane hob plus a separate electric oven. One and a half bowl sink unit with plenty of working surfaces having cupboards and drawers beneath, splash backs and space for white goods. There is also a larder cupboard. Skylight and extractor fan. Door to inner hallway. Window and door leading to:
SUN ROOM
3.05m x 2.04m (10'0" x 6'8")Upvc door to the rear garden and a radiator. Electric sun awning.
INNER HALL
Radiator. Doors to bedroom 1 and boiler room.
BOILER ROOM
With a Grant oil fired boiler.
BEDROOM 1
3.32m x 4.11m (10'10" x 13'5")Two built-in wardrobes with cupboards above. Radiator and a window overlooking the rear garden and aspect.
EN-SUITE SHOWER ROOM
Tiled shower cubicle with a mains shower. Wash hand basin with a splash back and a low level wc. Radiator, a fan heater and an extractor fan.
BEDROOM 2
3.16m x 3.42m (10'4" x 11'2")Built-in wardrobe with a cupboard above housing the electricity consumer unit. Radiator and a window to the front aspect.
FAMILY SHOWER ROOM
2.12m x 2.55m (6'11" x 8'4")Walk-in shower cubicle with Respatex and an electric shower. Double airing cupboard housing a hot water cylinder. Wash hand basin and a wc. Chrome ladder radiator and an extractor fan.
OUTSIDE
A gated driveway leads to a hard standing for several vehicles and a turning area. There is a dwarf wall to the front with a range of mature bushes and shrubs. GARAGE 6.38m x 2.50m (20'11 x 8'2) with an up and over door and a pedestrian door to the rear. Cold water tap.
The rear garden is on two levels being well enclosed and borders open farmland at the back. There are lawns, patios and flower borders. To the rear of the garage a raised concrete area housing the oil tank.
DIRECTIONS
From our office in Redruth proceed along Penryn Street, into Falmouth Road and up to the five crossroads and traffic lights. Turn right towards Helston and proceed into the village of Four Lanes. Continue past the Victoria Inn on the left and the property will then be found on the left hand side.
AGENTS NOTE
TENURE: Freehold.
COUNCIL TAX BAND: C.
SERVICES
Mains drainage, mains water, mains electricity and oil heating.
Broadband highest available download speeds - Standard 5 Mpbs, Superfast 80 Mpbs (sourced from Ofcom).
Mobile signal Indoors - EE Likely, Three Likely, O2 Likely, Vodafone Likely (sourced from Ofcom).
Energy Efficiency and Environmental Impact

Although these particulars are thought to be materially correct their accuracy cannot be guaranteed and they do not form part of any contract.
Property data and search facilities supplied by www.vebra.com































