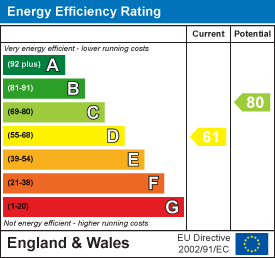
41 The Village
Haxby
York
North Yorkshire
YO32 2HZ
Hilbra Avenue, Haxby, York
Asking Price £375,000 Sold (STC)
3 Bedroom House - Semi-Detached
- Semi Detached House
- 3 Bedrooms
- Living Room
- Extended Rear Dining Room
- Kitchen
- House Bathroom
- Double Garage
- Lawned Garden
- Gas Central Heating
- No Onward Chain
**** DOUBLE GARAGE ****
A Traditional Semi Detached house which has been extended to the rear enjoying a generous lawned rear garden, and being offered for sale with vacant possession.
Accommodation
A traditional, semi-detached house which is being offered for sale with both vacant possession and no onward chain. The property offers generous, 3 bedroom, family living accommodation, with an outstanding rear garden and a detached double garage.
Internally, the property is entered via a composite front door into a reception hall having a staircase leading to the first floor accommodation, dado rail and double radiator.
The property’s front reception room has been significantly upgraded, offering flexible living and dining accommodation. There is a bay window to the front elevation with uPVC framed double glazed casements, as well as a television aerial point, radiator, and picture rail.
One of the outstanding features of the property is the modern breakfast kitchen, having a stylish range of built-in base units with fitted worktops and inset stainless steel sink unit. There is an additional range of matching high level storage cupboards with laminated upstands. Included within the kitchen is a built-in electric oven with 4 point ceramic hob unit and extractor canopy. The kitchen also includes an integrated washing machine and dishwasher, and provides space for a free standing fridge freezer unit and breakfast table. A uPVC framed double glazed side entrance door leads out onto the driveway, and the kitchen houses the Worcester gas fired central heating boiler.
The ground floor accommodation is completed by an extended second living room, having a feature fireplace with exposed brick hearth and surround. Sliding patio doors lead out onto the rear garden, and there is a radiator and television point.
The property offers 3 bedroom living accommodation to the first floor, with the main bedroom located at the front of the house, having a bay window to the front elevation as well as a bank of 3 double fronted wardrobes and a radiator.
Bedroom 2 is located at the rear, and includes a free standing wardrobe with matching bedside units and dressing table. There is also a radiator.
Bedroom 3 is a single room at the front of the house and benefits from a radiator.
There is a separate toilet which has a low flush W.C., and wash hand basin with tiled splashbacks, and the internal accommodation is completed by a house bathroom which includes a low flush W.C., wash hand basin set in a vanity surround and inset corner bath. There is a separate walk-in shower cubicle with full height waterproof panelled splashbacks. The bathroom also includes a built-in linen cupboard, extractor fan, medicine cupboard and double radiator.
To The Outside
The property is accessed directly off Hilbra Avenue through a pillared and gated entrance onto a front and side driveway which provides off street parking for numerous vehicles.
The driveway in turn gives access to the detached double garage which is of brick construction with twin up and over garage doors, light, and power.
The property’s front garden is rectangular in nature being laid to lawn with planted borders, in addition to walled and fenced boundaries. The property’s front entrance has a covered storm porch.
One of the outstanding features of the property, is the generous rear garden which extends to approximately 50 feet in length, creating the ideal family environment.
Adjoining the rear elevation is a flagged patio with the remainder of the garden being laid to lawn with a central position and planted borders.
The rear garden is private and fully enclosed to all sides by fenced boundaries.
An outside water tap is located off the rear elevation.
The property benefits from both double glazing and gas fired central heating throughout, and an early inspection is strongly recommended.
Property Information
Tenure: Freehold
Services/Utilities: Mains Gas, Electricity, Water and Sewerage are understood to be connected
Broadband Coverage: Up to 80* Mbps download speed
EPC Rating: D
Council Tax: D - City of York
Current Planning Permission: No current valid planning permissions
Viewings: Strictly via the selling agent – Stephensons Estate Agents - 01904 625533
*Download speeds vary by broadband providers so please check with them before purchasing.
Energy Efficiency and Environmental Impact

Although these particulars are thought to be materially correct their accuracy cannot be guaranteed and they do not form part of any contract.
Property data and search facilities supplied by www.vebra.com













