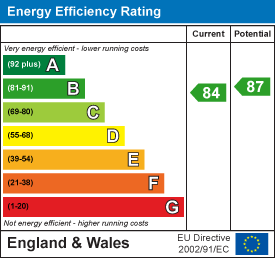
Main Road, Hathersage
Hope Valley
S32 1BB
Marsh Avenue, Hope, Hope Valley
Offers In The Region Of £275,000 Sold (STC)
3 Bedroom House - Mid Terrace
- Three bedroomed mid terraced family home in the village of Hope
- Large garden with various outbuilding and workshops/shed
- Off road parking accessed from the lane
- Sitting room with stove and bi-fold doors to the garden
- Kitchen with parquet flooring
- Three double bedrooms
- Family bathroom
- Air-source heat pump, EV charger, solar panels-EPC rating B
- UPVC double glazing
- No local occupancy clause - internal viewing essential
A three bedroomed mid-terraced family home conveniently located in the village of Hope, benefitting from lovely gardens, a range of outbuildings and off road parking to the rear. Occupying a prime position with views towards surrounding hillsides, this lovely family home has accommodation arranged over two floors with many attractive features including solid wood bi-fold doors to the garden, log burning stove and solid wood parquet flooring in the kitchen. The property has excellent eco credentials with an EPC rating B including UPVC double glazing, air source heat pump, solar panels and EV charger.
The front door opens to an entrance hall with solid wood flooring, stairs to the first floor and panelled solid wood doors to all ground floor accommodation. The sitting room enjoys a dual aspect with wood burning stove and solid wood bi-fold doors open to the garden.
The dining kitchen also enjoys a dual aspect with solid wood parquet flooring and space for a dining table and chairs. The kitchen features a range of solid wood units with worktops over, incorporating a Bosch double oven, four burner Miele induction hob and space for a washing machine and dishwasher. A sink and drainer is set beneath a rear facing window with garden view and distant views towards the hills surrounding Castleton. Accessed off the kitchen is a shelved pantry with handmade solid wood panelled doors.
Stairs rise to the first floor landing with access to all rooms. Bedroom one is a double bedroom with fitted wardrobes, front facing views and attic access. Bedroom two is a further double bedroom with front aspect and fitted storage. Bedroom three is a small double bedroom with rear garden aspect and views across local countryside. A family bathroom completes the accommodation and comprises low flush WC, bath with chrome shower over, pedestal wash basin and heated towel rail.
Outside, To the front of the property is a charming garden laid to lawn with orchard and gated access to the front door. To the rear of the property is a large garden laid to lawn with seating areas, vegetable garden and off road parking accessed from the adjoining lane at a charge of £50 per annum. The garden also includes a woodstore, poly tunnel and tree house.
Outbuildings include an external store, external WC and workshop/ shed with power.
Energy Efficiency and Environmental Impact

Although these particulars are thought to be materially correct their accuracy cannot be guaranteed and they do not form part of any contract.
Property data and search facilities supplied by www.vebra.com





















