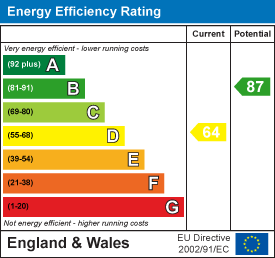Redman Casey Estate Agents
Tel: 01204 329990
69 Winter Hey Lane
Horwich
Bolton
BL6 7NT
De Lacy Street, Ashton-On-Ribble, Preston
Auction Guide £95,000
2 Bedroom House - Terraced
- Extended To Rear
- Two Bedroom
- Fully Modernised
- Mid Terraced
- Diouble Glazed
- Gas Central Heating
- Vacant Possession
- No Chain
- EPC Rating D
- Council Tax Band A
FOR SALE BY MODERN AUCTION METHOD.
Extended two bedroom mid terraced property, located is a popular residential location, close to local schools, shops, all local amenities and easy commute into Preston City Centre. Benefitting from double glazing, gas central heating, fully modernised and is sold with no chain and a vacant possession. The property comprises:- Entrance porch, lounge, kitchen diner, utility. Two bedrooms to the first floor and a family bathroom. To the outside there is a private yard with seating area. Viewing is highly recommended to appreciate the condition, location and all that this property has to offer.
This property is for sale by the Modern Method of Auction, meaning the buyer and seller are to Complete within 56 days (the "Reservation Period"). Interested parties’ personal data will be shared with the Auctioneer (iamsold).
If considering buying with a mortgage, inspect and consider the property carefully with your lender before bidding.
A Buyer Information Pack is provided. The buyer will pay £349.00 including VAT for this pack which you must view before bidding.
The buyer signs a Reservation Agreement and makes payment of a non-refundable Reservation Fee of 4.50% of the purchase price including VAT, subject to a minimum of £6,600.00 including VAT. This is paid to reserve the property to the buyer during the Reservation Period and is paid in addition to the purchase price. This is considered within calculations for Stamp Duty Land Tax.
Services may be recommended by the Agent or Auctioneer in which they will receive payment from the service provider if the service is taken. Payment varies but will be no more than £450.00. These services are optional.
Porch
UPVC double glazed entrance door to front, :
Lounge
3.80m x 3.94m (12'6" x 12'11")UPVC double glazed window to front, radiator, :
Kitchen
2.37m x 3.94m (7'9" x 12'11")Fitted with a matching range of base and eye level units with worktop space over with drawers, cornice trims and round edged worktops, 1+1/2 bowl stainless steel sink unit with mixer tap, built-in gas cooker with pull out extractor hood over, uPVC double glazed window to rear, radiator, stairs,
Utility Room
2.04m x 1.80m (6'8" x 5'11")Plumbing for automatic washing machine and dishwasher, space for fridge/freezer, uPVC double glazed window to rear, uPVC double glazed entrance door to side.
Bedroom 1
3.80m x 3.94m (12'6" x 12'11")UPVC double glazed window to front, radiator, :
Bedroom 2
2.67m x 2.21m (8'9" x 7'3")UPVC double glazed window to rear, radiator,
Bathroom
Three piece suite comprising deep panelled bath, pedestal wash hand basin, shower with over and shower curtain and low-level WC, tiled splashbacks, uPVC frosted double glazed window to rear, radiator.
Landing
Energy Efficiency and Environmental Impact

Although these particulars are thought to be materially correct their accuracy cannot be guaranteed and they do not form part of any contract.
Property data and search facilities supplied by www.vebra.com











