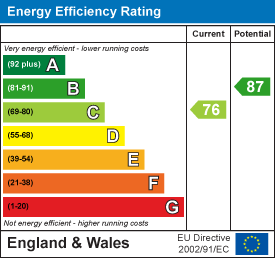
134 London Road North
Lowestoft
Suffolk
NR32 1HB
Rushton Drive, Carlton Colville, Lowestoft
Guide Price £230,000
3 Bedroom House - Semi-Detached
- SUPERB FAMILY ACCOMMODATION PLANNED OVER 3 FLOORS
- LOVELY SUN LOUNGE WITH VAULTED CEILING & UNDER FLOOR HEATING
- REFITTED KITCHEN WITH INDUCTION HOB & OVEN
- REFITTED SHOWER ROOM
- GAS HEATING WITH HIVE CONTROLS
- 3 GOOD SIZE BEDROOMS WITH ENSUITE
- EASY MAINTENANCE GARDENS
- BRICK GARAGE WITH REMOTE ROLLER DOOR
Located on an established and popular residential development in Carlton Colville, Lowestoft, this splendid three-storey family home on Rushton Drive offers an exceptional living experience. The property boasts a remarkable extended sun lounge, which has a vaulted ceiling and underfloor heating perfect for enjoying the natural light and warmth throughout the year.
The house features superb family accommodation, providing ample room for both comfort and functionality. Each level of the home is thoughtfully designed to cater to the needs of modern family life. The refitted kitchen is a highlight, showcasing contemporary finishes in an attractive range of light grey units, making it a delightful space for culinary enthusiasts.
Additionally, the property includes 3 good size bedrooms, a refitted shower room and an ensuite shower, adding a touch of luxury and convenience to the master bedroom. This feature ensures privacy and ease for the occupants, enhancing the overall appeal of the home.
The property also has the benefit of gas radiator heating with a refitted boiler(2019), controlled with a Wi-Fi hive system.
Outside you will find easy maintenance gardens and a brick garage with remote controlled roller door.
Double glazed door to:-
ENTRANCE HALL
stairs to first floor, cupboard space under, radiator.
DOWNSTAIRS CLOAKROOM
low level wc, washbasin, hot and cold, tiled splashback, radiator, extractor.
RE-FITTED KITCHEN
fitted in a range of attractive light grey high gloss fronted units, single drainer sink unit, recess and plumbing for automatic washing machine, Zanussi induction hob, matching hob and oven below, stainless steel extractor over, tiled splashback, range of fitted wall cupboards with under lighting, cupboard containing a Vokera gas combination boiler, radiator, upvc double glazed window.
LOUNGE
good size living room with radiator, upvc double glazed door and side window to:-
FEATURE EXTENDED SUN LOUNGE
with vaulted ceiling and solid roof providing all year round use, extensive upvc glazing and double doors to rear patio and garden, tiled floor and inset ceiling spot lighting.
STAIRS TO FIRST FLOOR AND LANDING
radiator, upvc double glazed window.
BEDROOM 2
2 windows with upvc double glazing, vertical blinds, radiator.
BEDROOM 3
upvc double glazed window, radiator.
MODERN FITTED WET ROOM
with tiled walls, moulded shower floor, thermostatic shower unit, low level wc, washbasin, radiator, extractor fan, upvc window.
STAIRS TO SECOND FLOOR AND LANDING
built-in store cupboard.
MASTER BEDROOM
with dormer window, radiator, access to roof eaves storage space, built-in wardrobe cupboard.
EN SUITE SHOWER ROOM
shower cubicle with a thermostatic shower unit, low level wc, vanity washbasin, part tiled walls, chrome towel rail/radiator, extractor fan, upvc window.
OUTSIDE
The property has the benefit of a double width brick pavier driveway providing more than ample car standing. To the rear, single garage, enclosed easy maintenance gardens with astro turf and paved patio, concrete posts and timber fencing.
SINGLE GARAGE
of brick and tile construction, remote control roller door, power and light. Note: The rear part of the garage has been converted to form a useful office space.
TENURE
Freehold
COUNCIL TAX BAND
B
MATERIAL INFO
This property has:
Mains Gas, Electric, water & sewerage
Flood Risk Info: Very low
* Broadband: Cable (could achieve Ultrafast download and upload speeds of 10000mbps)
* Mobile: Good signal and coverage everywhere at the property. (EE, THREE, 02, VODAFONE ALL LIKELY)
* Disclaimer: This information is based on predictions provided by Ofcom. Applicants should carry out their own enquiries to satisfy themselves that the coverage is adequate for their requirements.
Energy Efficiency and Environmental Impact

Although these particulars are thought to be materially correct their accuracy cannot be guaranteed and they do not form part of any contract.
Property data and search facilities supplied by www.vebra.com

















