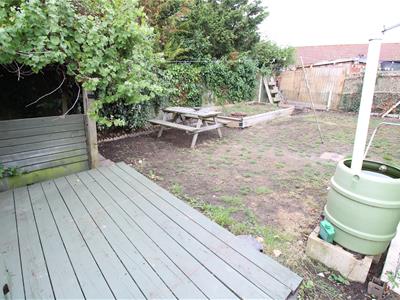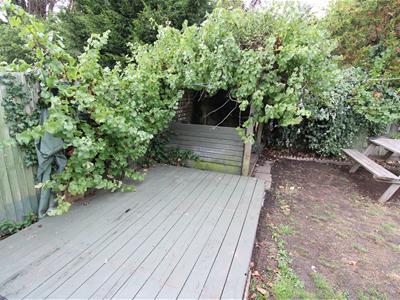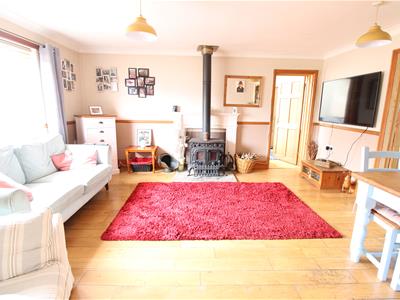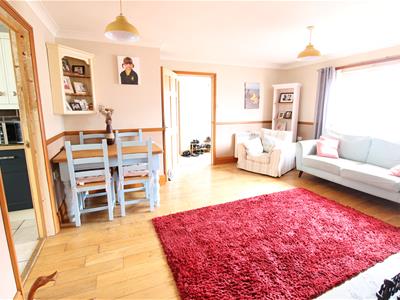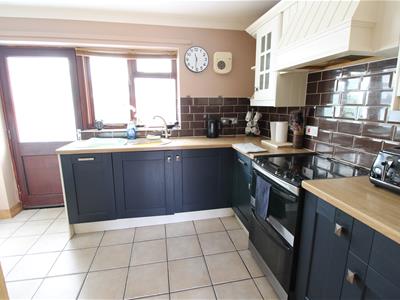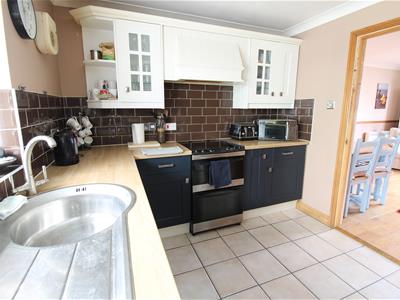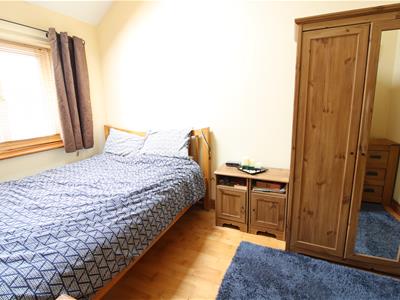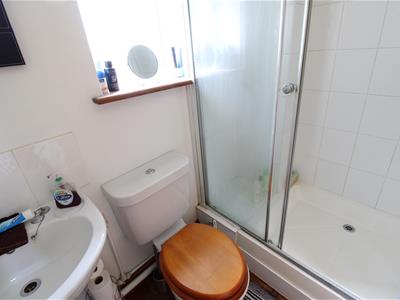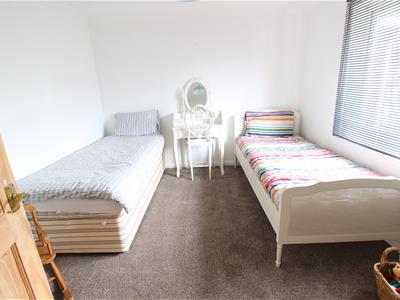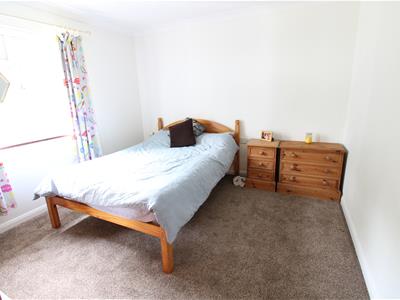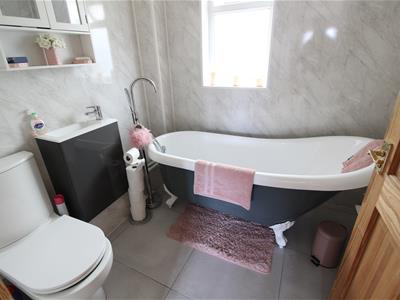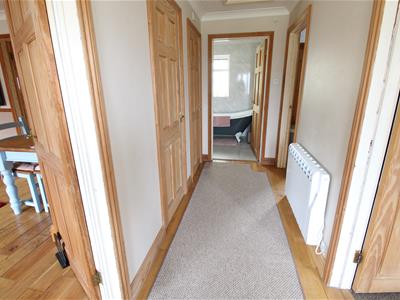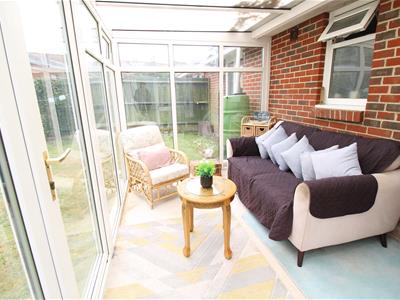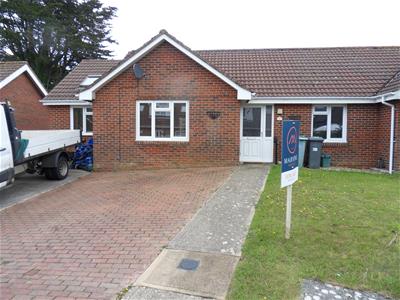
41a High Street
Cowes
Isle Of Wight
PO31 7RS
Selman Gardens, Cowes
£305,000
3 Bedroom Bungalow
- MODERN BUNGALOW
- SEMI DETACHED
- THREE BEDROOMS
- EN-SUITE SHOWER ROOM
- BATHROOM
- CAR PARKING
- ENCLOSED REAR GARDEN
- ELECTRIC HEATING
- DOUBLE GLAZING
A three bedroom semi detached modern bungalow which was extended by the present Vendor to incorporate a Master Bedroom with En-Suite Shower Room. There is also a modern Bathroom with a Victorian slipper style Bath. Two further double Bedrooms and central Lounge/Diner with freestanding multi fuel stove. Fitted Kitchen and Conservatory to the rear. There is ample parking for at least three vehicles to the front and an enclosed rear garden. Electric heating and double glazing.
Double glazed Entrance Door and side screen to:
Entrance Hall
Attractive wooden flooring. Telephone point. Electric night storage heater. Loft access. Built in storage cupboard, further built in cupboard housing new hot water system.
Bedroom (front)
3.25m x 3.15m (10'8" x 10'4")Double glazed window. Television aerial lead.
Bedroom (rear)
3.45m x3.18m (11'4" x10'5")Double glazed window. Recently installed electric radiator.
Bathroom
Victorian style slipper bath with mixer tap. Low level WC and vanity wash basin. Tiled flooring. Modern easy clean splash back panels to the walls. Double glazed window.
Lounge/Diner
4.24m x 4.75m (13'11" x 15'7")Attractive wooden flooring. Double glazed window. Recently installed electric radiator. Solid fuel freestanding stove.
Bedroom One
2.24m x 3.86m (7'4" x 12'8")Double glazed window. Wooden flooring. Skylight.
En-Suite Shower Room
Large shower cubicle with Mira electric shower. Sliding doors. Low Level WC and pedestal wash basin. Double glazed window.
Kitchen
2.67m x 3.45m (8'9" x 11'4")Electric night storage heater. Range of modern floor and wall cupboards with bevel edged work tops. Inset circular stainless steel sink unit with mixer tap over. Electric cooker point with extractor filter canopy over cooking area. Integrated dishwasher. Tiled splashbacks. Tiled floor. Door to:
Utility Room/Pantry
2.39m x 2.29m (7'10" x 7'6")Double glazed window. Plumbing for washing machine and space for tumble dryer. Double glazed door to garden.
Conservatory
2.39m x 3.18m (7'10" x 10'5")Double glazed windows with door to garden.
Outside
Rear garden laid mainly to lawn with raised flower beds. Timber deck and mature grape vine. Front garden laid to lawn with ample car hardstanding.
Council Tax Band
Band C
Freehold
TOTAL FLOOR AREA - 85 square metres
Energy Efficiency and Environmental Impact

Although these particulars are thought to be materially correct their accuracy cannot be guaranteed and they do not form part of any contract.
Property data and search facilities supplied by www.vebra.com
