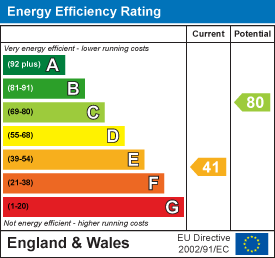Carters Estate Agents
Tel: 01782 510004
101 High Street,
Biddulph
Stoke-on-trent
ST8 6AB
Chapel Lane, Harriseahead, Stoke-On-Trent
Price £155,000
3 Bedroom House - Semi-Detached
- A Recently Refurbished and Modern Semi Detached Property.
- Three Bedrooms.
- Open Plan Lounge/Dining Room.
- Rear Garden with Patio, Decking and Artificial Grass.
- Ideal Opportunity for First Time Buyers.
- Freehold. Council Tax Band A.
Here at Carters we are excited to welcome to the market this beautifully renovated semi detached property, situated within the semi-rural Village of Harriseahead.
This beautiful property has been fully renovated, and provides a home that is ready to move in to and enjoy from day one. The ground floor provides a spacious open plan lounge through dining room with two fireplaces. The kitchen is to the rear and benefits from ample units and work surface space. The first floor is deceptively spacious and boasts three bedrooms to enjoy along with a newly fitted modern bathroom suite. The rear garden is attractive and low maintenance. It enjoys a raised decked seating area and a separate tiled seating area to soak up the sun and entertain friends and family during the warmer evenings, as well as an artificial grass area - perfect for the kids to play.
Recent improvements include; new roof felting, new external doors and windows, new flooring, plastering and a new family bathroom suite!
Harriseahead is a picturesque village set within the heart of the Staffordshire Countryside, it benefits from the best of Village life with peaceful walks, community shops, pubs and excellent schools all within walking distance of the property. There are larger established towns just a short drive away with the likes of Biddulph, Congleton and Kidsgrove just around the corner as well as fantastic commuting links to take advantage of, including Kidsgrove train station and the A500.
Viewing strongly recommended, please call Carters on 01782 470391 to arrange a viewing!
Lounge Area
3.94m x 3.66m (12'11" x 12'0)UPVC double glazed entrance door. UPVC double glazed window to the front elevation.
Wall mounted modern electric fire. Radiator. TV arial point.
Dining Area
3.00m x 3.86m (9'10" x 12'8")UPVC double glazed window to the rear elevation.
Feature fireplace with tiled surround. Access to the stairs. Built in under stairs storage cupboard. Radiator.
Kitchen
1.96m x 3.40m (6'5" x 11'2")UPVC double glazed entrance door to the side elevation. UPVC double glazed window to the side elevation.
Fitted kitchen with a range of wall, base and drawer units. Laminate worksurfaces. Ceramic one and a half sink with drainer and mixer tap. Built in electric cooker. Built in four ring gas hob. Built in extractor hood. Space for a fridge freezer. Space for a washing machine. Partially tiled walls. Tiled flooring.
Stairs and Landing
Access to the loft.
Bedroom One
4.01m x 3.61m (13'2" x 11'10)UPVC double glazed window to the front elevation. Coving to ceiling. Radiator.
Bedroom Two
1.98m x 3.40m (6'6" x 11'2")UPVC double glazed window to the side elevation.
Radiator.
Bedroom Three
2.01m x 2.36m (6'7" x 7'9")UPVC double glazed window to the rear elevation.
Radiator.
Externally
Externally there is an attractive low maintenance garden to the rear. There are two seating areas, one with porcelain floor tiles and one with timber decking, and an area of artificial grass. Shed. Outdoor tap.
Additional Information
Freehold.
Council tax band B.
TOTAL FLOOR AREA: 74 square metres / 796 square foot.
Disclaimer
Although we try to ensure accuracy, these details are set out for guidance purposes only and do not form part of a contract or offer. Please note that some photographs have been taken with a wide-angle lens. A final inspection prior to exchange of contracts is recommended. No person in the employment of Carters Estate Agents Ltd has any authority to make any representation or warranty in relation to this property. We obtain some of the property information from land registry as part of our instruction and as we are not legal advisers we can only pass on the information and not comment or advise on any legal aspect of the property. You should take advise from a suitably authorised licensed conveyancer or solicitor in this respect.
Energy Efficiency and Environmental Impact

Although these particulars are thought to be materially correct their accuracy cannot be guaranteed and they do not form part of any contract.
Property data and search facilities supplied by www.vebra.com






















