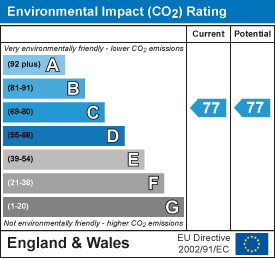
4 High Street
Eastleigh
Hants
SO50 5LA
High Street, Eastleigh
PCM £1,200 p.c.m. To Let
2 Bedroom Maisonette
- 2 Bedrooms
- Maisonette
- First Floor
- Stylish Kitchen
- Full Bathroom
- Convenient Location
- Gas Fired Central Heating
- Double Glazed
- Unfurnished
- Available Late June
A substantial 2 bedroom maisonette just a short walk from the town centre itself. A private entrance hall, 13'2" x 11'10" lounge with the kitchen off, fully applianced 11'11" x 12'11" fitted kitchen with stylish gloss fronted cabinets, 2 bedrooms and bathroom. Gas central heating and the property is double glazed. On road parking is available via permit. Unfurnished & Available late June.
ENTRANCE LOBBY
Useful cloaks area / storage, single panelled radiator. A cupboard opens and houses an electric consumer unit and meter. A straight flight staircase with quarter turn leads to the first floor landing.
FIRST FLOOR LANDING
Smooth plastered ceiling, two LED spot lights, coving, access to the roof void, double panelled radiator, upvc double glazed window to the rear aspect.
LOUNGE
4.01m x 3.61m (13'2" x 11'10")Smooth plastered ceiling, nine LED spot lights, upvc double glazed window to the front aspect, double panelled radiator, provision of power points, A fifteen glazed door gives access into the kitchen.
KITCHEN
3.63m x 3.94m (11'11" x 12'11")Smooth plastered ceiling, nine sot lights, coving, upvc double glazed window to the front aspect, double panelled radiator, vinyl floor covering and a provision of power points.
The kitchen is fitted with a range of gloss coloured fronted units. Heat resistant worksurface with an inset Hotpoint four burner electric hob, stainless steel splash back, stainless steel extractor hood, Hotpoint electric fan assisted oven. Beko dishwasher, Logic washing machine. Space for a tall fridge / freezer.
BEDROOM 1
 3.46 x 3.0 (11'4" x 9'10")Smooth plastered ceiling, two ceiling light points, coved ceiling, upvc double glazed window to the front aspect, double panelled radiator, provision of power points.
3.46 x 3.0 (11'4" x 9'10")Smooth plastered ceiling, two ceiling light points, coved ceiling, upvc double glazed window to the front aspect, double panelled radiator, provision of power points.
BEDROOM 2
 2.98 x 1.89 (9'9" x 6'2")Smooth plastered ceiling, coving, ceiling light point, upvc double glazed window to the rear aspect, double panelled radiator and a provision of power points.
2.98 x 1.89 (9'9" x 6'2")Smooth plastered ceiling, coving, ceiling light point, upvc double glazed window to the rear aspect, double panelled radiator and a provision of power points.
BATHROOM
 1.70 x 1.40 (5'6" x 4'7")Smooth plastered ceiling, three LED spot lights, extractor fan, obscure upvc double glazed window to the rear aspect, vinyl floor covering and a chrome heated towel rail.
1.70 x 1.40 (5'6" x 4'7")Smooth plastered ceiling, three LED spot lights, extractor fan, obscure upvc double glazed window to the rear aspect, vinyl floor covering and a chrome heated towel rail.
The bathroom is fitted with a three piece white suite comprising wash hand basin set within a vanity unit with useful storage below and splash back tiling, Low level wc, bath with shower screen with a folding shower screen, mono bloc mixer tap and a shower attachment.
Additional Information.
Tax Band - A, (£1,120.72) p/a
Approx Size - 58 m² or 190.289 ft²
Closest Primary School - Cherbourg Primary School
Closest Secondary School – Crestwood College For Business And Enterprise
Council Tax Band A
Energy Efficiency and Environmental Impact


Although these particulars are thought to be materially correct their accuracy cannot be guaranteed and they do not form part of any contract.
Property data and search facilities supplied by www.vebra.com

