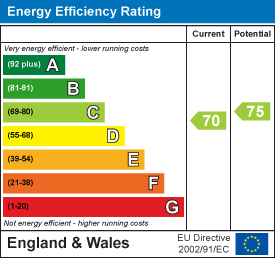
41a High Street
Cowes
Isle Of Wight
PO31 7RS
Lower Green Road, St. Helens, Ryde
£580,000
4 Bedroom Chalet Bungalow - Detached
- CUL-DE-SAC POSITION
- CHARACTERFUL HOME
- FOUR BEDROOMS
- KITCHEN/BREAKFAST ROOM
- SNUG/GARDEN ROOM
- GAS HEATING
- CAR PARKING
Located in this cul-de-sac position at the end of Lower Green Road, this characterful and unique home offers four Bedrooms, a family Bathroom, Shower Room and further en-suite Shower Room. The ground floor enjoys solid oak flooring to all reception and living areas and incorporates a formal Lounge and Dining Room, spacious Kitchen /Breakfast Room, open plan to the Snug/Garden Room with inviting patio doors and glazing to the attractive gardens. Utility Room. The fourth Bedroom with en-suite, lends itself to flexibility as an annexe or home office facility. Gas heating is installed and there are additional energy saving points to this home in the form of an MVHR system, mentioned within our details. Car parking to the front and overlooking the tranquil green, this is a home which truly deserves attention. Call now to fix a viewing.
Double glazed Entrance Door to:
Spacious Entrance Hall
Radiator. Solid oak wood flooring. Stairs to upper floor off.
Lounge
4.93m x 3.63m (16'2" x 11'11")Solid oak wood flooring. Double glazed bay window. Views to St Helens Green. Attractive fireplace with stone mantel and surround. Fitted multi fuel stove. Radiator.
Dining Room
3.66m x 4.24m (12' x 13'11")Double glazed side window. Radiator. Solid oak wood flooring.
Kitchen/Breakfast Room
5.59m x 3.63m (18'4" x 11'11")Solid oak wood flooring. Range of bespoke Kitchen units with granite work tops. Larger dresser with beech worktops. Shelving. Electric ring burner. Cooker. Fitted ceramic electric hob with built in electric oven and grill. Fitted butler sink and mixer tap over. Plumbing for dishwasher. Double glazed French Doors to side. Open plan to one end leading to:
Garden Room/Snug
4.57m x 2.59m (15' x 8'6")Solid oak wood flooring. Radiator. Large double glazed windows and patio doors to garden. Multi fuel stove. Door to:
Utility Room
2.92m x 2.16m (9'7" x 7'1")Enamel Butler sink with mixer tap over. Plumbing for washing machine Space for tumble dryer. Double glazed window.
Bedroom One
3.66m x 3.96m (12' x 13')Double glazed window. Radiator.
Bathroom
Egg shaped bath with mixer tap and shower attachment. Free standing vanity wash basin, low level WC, corner shower cubicle. Towel rail/radiator. Solid oak wood floor. Double glazed windows.
Bedroom Four
2.82m x 3.71m (9'3" x 12'2")Radiator. Double glazed French Doors to garden. Built in linen cupboard/storage housing storage batteries.
En-suite Shower Room
Low level WC, vanity wash basin. Tiled shower cubicle.
First Floor Landing
With velux window light.
Bedroom Three
4.45m x 2.87m (14'7" x 9'5")Velux window light to one side and front. Views over Green. Radiator.
Shower Room
Large walk in shower with sliding glazed door. Tiled surround. Low level WC. Vanity wash basin. Built in cupboard housing Vaillant gas boiler. Further built in linen cupboard with towel rail/radiator.
Bedroom Two
4.24m x 3.63m (13'11" x 11'11")Double glazed window with far reaching views over St Helens to Bembridge. Built in wall to wall wardrobe cupboards.
Outside
Parking for two cars to the front with electric car charging point. Side access leads to a mature rear garden with a wide variety of trees, shrubs and plants. The middle garden area is laid to lawn. Paved patio and decked patio. Water harvesting below deck. Two timber sheds. Very private to rear with aspect enjoyed from the Snug.
Tenure
This property is Freehold. Council tax band C.
NB. The MVHR or ventilation system draws fresh air into all the rooms except the bathrooms and kitchen, from where the damp smelly air is drawn out. The incoming and outgoing air passes through a heat exchanger to ensure no heat is lost. This minimizes the need to open windows in the winter (saving energy) it also equalizes the temperature throughout the house, removes odours and eliminates damp or humid air.
Energy Efficiency and Environmental Impact

Although these particulars are thought to be materially correct their accuracy cannot be guaranteed and they do not form part of any contract.
Property data and search facilities supplied by www.vebra.com


















