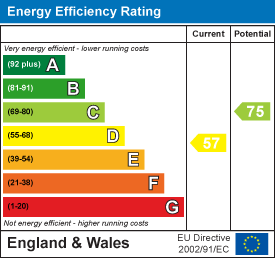
7 Blackburn Road
Accrington
Lancashire
BB5 1HF
Plantation Street, Accrington
Offers Over £145,000 Sold (STC)
3 Bedroom House - Mid Terrace
- Spacious Terraced Property
- Three Generous Bedrooms
- Two Reception Rooms
- Contemporary Fitted Kitchen
- Two Bathrooms
- Enclosed Rear Yard
- On Street Parking
- Tenure: Leasehold
- Council Tax Band: B
- EPC Rating: D
SPACIOUS THREE BEDROOM TERRACE IN ACCRINGTON
Nestled on the charming Plantation Street in Accrington, this delightful house offers a perfect blend of comfort and style. The property boasts an extremely generous master bedroom, complete with a beautiful ensuite that provides a private sanctuary for relaxation.
As you enter, you will find two spacious reception rooms that are ideal for both entertaining guests and enjoying quiet family time. These versatile spaces can be tailored to suit your lifestyle, whether you envision a cosy sitting room or a vibrant dining area.
At the rear of the house, the well-equipped kitchen awaits, designed to meet all your culinary needs. Its thoughtful layout ensures that cooking and meal preparation are a pleasure, making it the heart of the home.
Step outside to discover a paved rear yard, offering a low-maintenance outdoor space perfect for enjoying the fresh air or hosting summer gatherings.
This property is not just a house; it is a welcoming home that promises comfort and convenience in a lovely neighbourhood. With its generous living spaces and modern amenities, it is an excellent opportunity for those seeking a new place to call home in Accrington.
For the latest upcoming properties, make sure you are following our Instagram @keenans.ea and Facebook @keenansestateagents
Ground Floor
Vestibule
1.30m x 1.09m (4'3 x 3'7)UPVC double glazed entrance door, dado rail and door to hall.
Hall
3.99m x 1.07m (13'1 x 3'6)Central heating radiator, coving, smoke alarm, under stairs storage, wood effect flooring, stairs to first floor and doors to two reception rooms and kitchen.
Reception Room One
4.22m x 3.61m (13'10 x 11'10)UPVC double glazed bay window, central heating radiator, cornice coving, picture rail, gas stove, stone hearth, wood mantle and wood effect flooring.
Reception Room Two
4.70m x 3.07m (15'5 x 10'1)UPVC double glazed window, central heating radiator, cornice coving, picture rail, open fireplace with wood mantle and wood effect flooring.
Kitchen
5.59m x 2.67m (18'4 x 8'9)Two UPVC double glazed windows, central heating radiator, spotlights, wall and base units, wood effect worktops, Belfast sink with spring mixer tap, integrated oven, four ring electric hob, space for fridge freezer, plumbing for washing machine, tile effect flooring and UPVC double glazed door to rear.
First Floor
Landing
3.05m x 1.68m (10' x 5'6)Smoke alarm and doors to three bedrooms and bathroom.
Bedroom One
4.85m x 4.22m (15'11 x 13'10)UPVC double glazed window, upright central heating radiator, picture rail, fireplace with tiled cheeks, wood surround and mantle, fitted storage and door to en suite.
En Suite
3.00m x 1.35m (9'10 x 4'5)Central heated towel rail, dual flush WC, glass bowl wash basin with mixer tap, direct feed walk-in rainfall shower, part tiled elevation and tiled flooring.
Bedroom Two
3.23m x 3.05m (10'7 x 10')UPVC double glazed window and central heating radiator.
Bedroom Three
3.28m x 2.69m (10'9 x 8'10)UVPC double glazed window, central heating radiator and boiler.
Bathroom
2.26m x 1.80m (7'5 x 5'11)UPVC double glazed frosted window, central heated towel rail, spotlights, dual flush WC, pedestal wash basin with traditional taps, freestanding bath with traditional taps and direct feed rainfall shower and rinse head over, part tiled elevation and tile effect flooring
External
Front
Steps and paved areas.
Rear
Enclosed yard, artificial lawn, paving and gated access to rear.
Energy Efficiency and Environmental Impact

Although these particulars are thought to be materially correct their accuracy cannot be guaranteed and they do not form part of any contract.
Property data and search facilities supplied by www.vebra.com






































