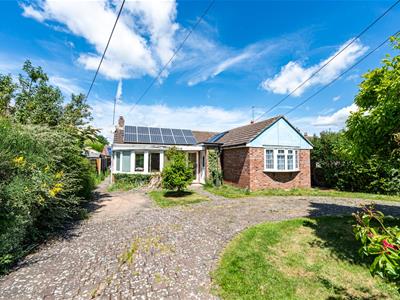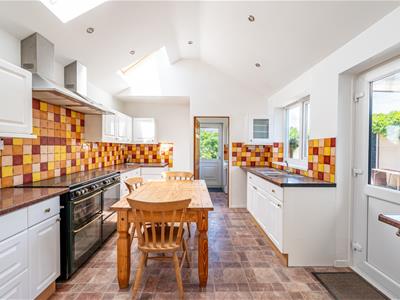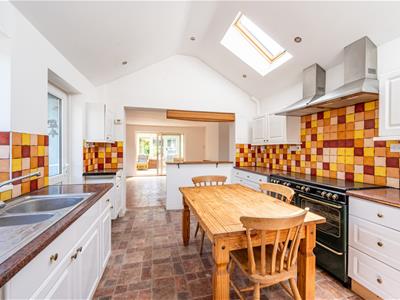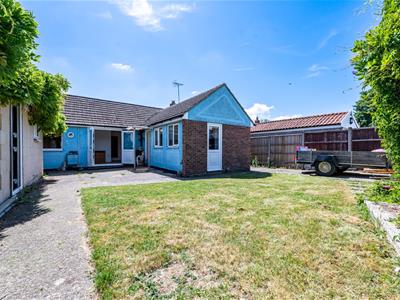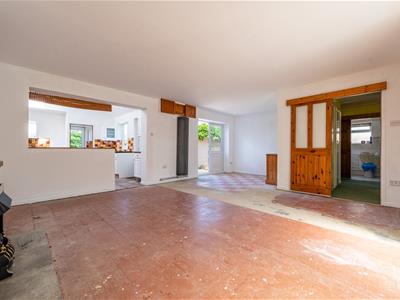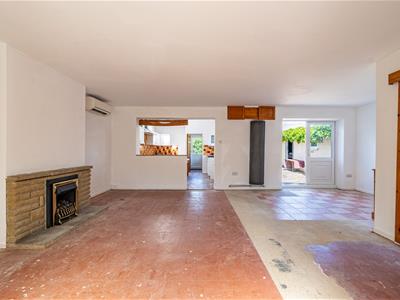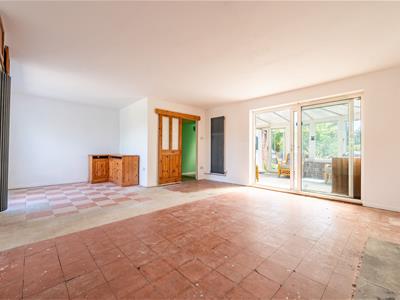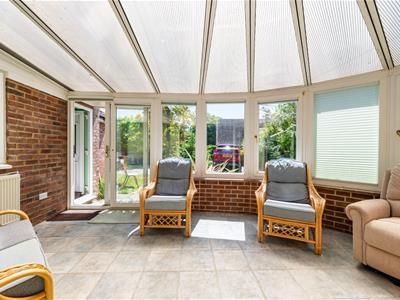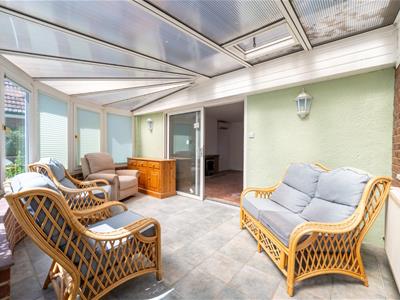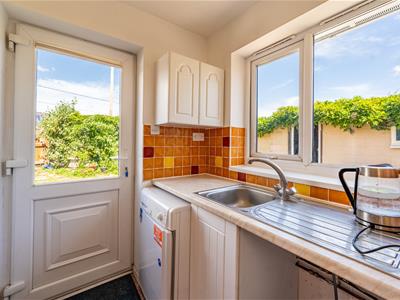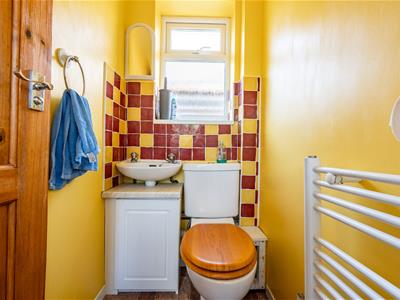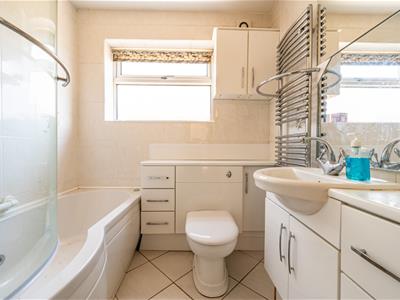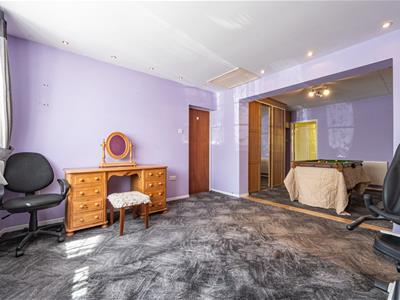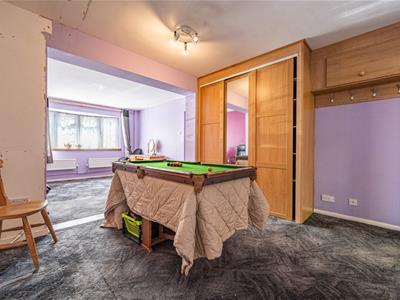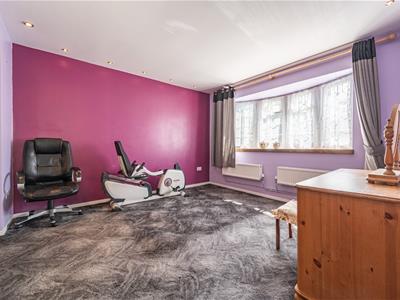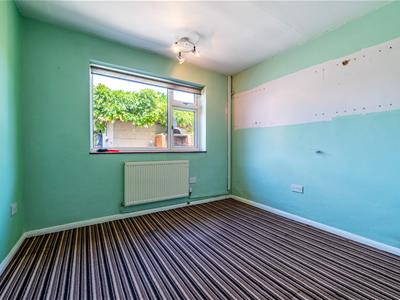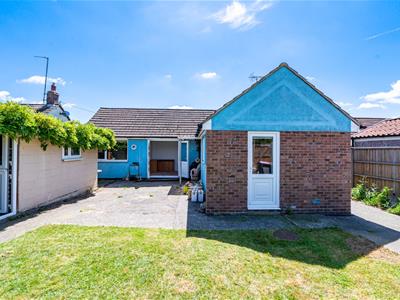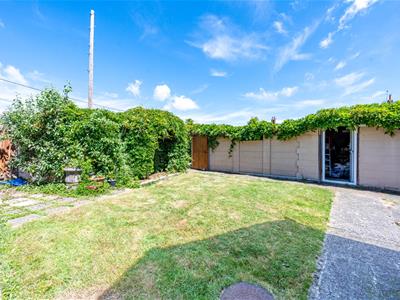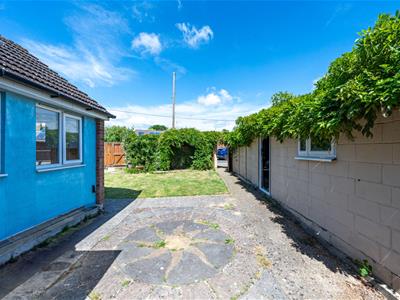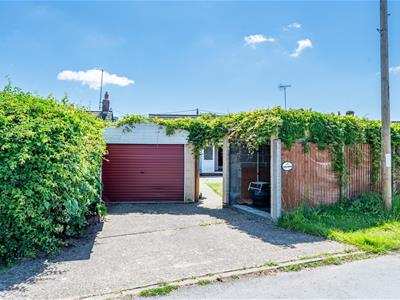51 High Street
Dunmow
CM6 1AE
Bannister Green, Felsted, Dunmow, Essex
Offers Over £400,000 Sold (STC)
2 Bedroom Bungalow - Detached
- Two/Three bedroom Detached Bungalow
- Potential To Extend 'STP'
- ***NO ONWARD CHAIN***
- Single garage & Double Length Garage
- In & Out Driveway For Multiple Vehicles
- Kitchen/Breakfast Room
- Lounge/Dining Room
- Conservatory
- Utility Room & Cloakroom
- Quiet Road In A Desirable Village
Daniel Brewer are pleased to market this two/three bedroom detached bungalow located down a quiet road within the highly regarded village 'Felsted'. In brief the accommodation comprises:- entrance hall, kitchen/breakfast room, utility room, lounge/dining room, conservatory, cloakroom, family bathroom and two/three bedrooms. Externally there a large front driveway suitable for multiple vehicles, rear garden, one single garage and a further double length garage. Great potential for extending 'STP'.
***NO ONWARD CHAIN***
The desirable village of Felsted offers a range of amenities with its two public houses, village store, restaurants, tearoom, hairdressers, clothing shop, and beauticians. The historic Felsted public school commands the centre of the village with its extensive grounds and attractive buildings. The playing facilities are extremely well equipped and are conveniently located in the centre.
Entrance Hall
3.822 x 0.900 (12'6" x 2'11")Window to side aspect, doors leading to:-
Lounge/Dining Room
4.826 x 7.075 (15'9" x 23'2")French Doors to rear aspect leading to rear garden, patio sliding doors to conservatory, open plan into kitchen/breakfast room.
Conservatory
3.011 x 5.310 (9'10" x 17'5")Windows to front aspect, patio sliding door to front.
Kitchen/Breakfast Room
4.086 x 3.318 (13'4" x 10'10")Window to side aspect, partly glazed door to side aspect, leading to rear garden, two Velux Windows, door leading to:-
Utility Room
1.639 x 1.590 (5'4" x 5'2")Window to side aspect, partly glazed door to rear aspect leading to rear garden, door leading to:-
Cloakroom
1.634 x 1.019 (5'4" x 3'4")Opaque window to side aspect, fitted with a wall mounted wash hand basin, low level W.C.
Bedroom One
7.018 x 3.571 (23'0" x 11'8")Window to front aspect, this room was split into two and used as one larger room, could be easily divided again.
Bedroom Two
2.689 x 3.038 (8'9" x 9'11")Window to rear aspect.
Family Bathroom
1.701 x 2.034 (5'6" x 6'8")Opaque window to side aspect, fitted with a 'P' shaped bath with wall mounted shower attachment and glass enclosure, wash hand basin with vanity unit, low level W.C, heated towel rail.
Driveway parking & Front Garden
Two the front of the property is a in and out driveway for multiple vehicles, various lawn areas, mature shrub borders and trees.
Rear Garden
The rear garden is mainly lawn with a variety of shrub borders, there is a concrete area directly to the rear of the property with a footpath leading to a gate granting access to e further driveway.
Single Garage & Double Length garage
Both with up and over doors, power and lighting.
Although these particulars are thought to be materially correct their accuracy cannot be guaranteed and they do not form part of any contract.
Property data and search facilities supplied by www.vebra.com
