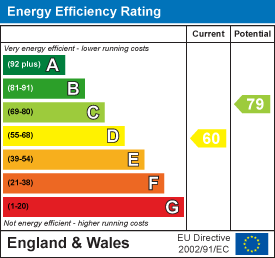
RE/MAX England & Wales
Tel: 0330 0536 919
121-123 High Street
Tendring
Dovercourt
CO12 3AP
Main Road, Dovercourt, Harwich
Offers over £260,000
4 Bedroom House - Townhouse
- Spacious Family Home
- Beautifully Presented Throughout
- Four Generous Bedrooms
- Well-Proportioned Kitchen/Diner
- Modern Family Bathroom
- Off-Road Parking to Front
- Impressive 100ft Rear Garden
- Elevated Estuary Views from Top Floor
- Accommodation Set Across 3 Floors
- Close to Local Shops, Schools & Beach
A spacious and beautifully maintained family home, offering versatile living accommodation arranged over three floors. The property features four generous bedrooms, an inviting entrance porch, a bright and comfortable lounge, and a well-proportioned kitchen/diner ideal for family meals and entertaining. A modern family bathroom completes the internal layout.
Outside, the home enjoys off-road parking to the front and an impressive rear garden stretching approximately 100ft, providing plenty of space for outdoor living or keen gardeners to enjoy. From the top floor, elevated estuary views add an extra touch of charm to this already appealing property.
Perfectly situated within easy reach of local schools, shops, transport links, and Dovercourt’s award-winning Blue Flag beach, this home combines convenience with lifestyle appeal. Viewing is highly recommended to fully appreciate the space, condition, and setting on offer.
Entrance Porch
Window to front aspect, door leading through to:-
Lounge
4.41 x 3.32 (14'5" x 10'10")With Cast Iron open fireplace, picture rail and window to front aspect
Inner Hall
With stairs to first floor
Dining Area
4.38 x 3.97 (14'4" x 13'0")With large under stars storage cupboard, window to rear aspect, leads through to kitchen area
Kitchen
3.08 x 2.45 (10'1" x 8'0")Fitted with a matching range of wall and base units, inset sink/drainer, gas hob, space for cooker, integrated dishwasher, fridge/freezer and washer/dryer, wall mounted heated towel rail, window to side aspect and door leading to rear garden
First Floor Landing
Access to bedrooms 1 & 4 and family bathroom, stairs to second floor
Bedroom 1
3.66 x 3.33 (12'0" x 10'11")With window to front and 2 double fitted wardrobes, cast iron feature fireplace
Bedroom 4
3.16 x 2.55 (10'4" x 8'4")With window to rear aspect, cast iron feature fireplace
Family Bathroom
3.11 x 1.76 (10'2" x 5'9")Suite comprising;- panelled 'P' bath with wall mounted shower and screen, low level WC, wash basin in vanity unit, heated towel rail and opaque window to rear aspect
Second Floor Landing
Access to bedrooms 2 & 3
Bedroom 2
4.07 x 2.87 (13'4" x 9'4")With Dorma window to rear aspect, built in storage cupboards, some restricted head height
Bedroom 3
4.09 x 2.60 (13'5" x 8'6")With Dorma window to front aspect, some restricted head height
Outside Areas:-
The front of the property is block paved allowing off road parking
The rear garden is approx. 100ft and is mainly laid to lawn, with 2 patio areas, outside tap and gated access
There is also a brick built utility with WC, housing wall mounted gas boiler (not tested by agent) and window
Energy Efficiency and Environmental Impact

Although these particulars are thought to be materially correct their accuracy cannot be guaranteed and they do not form part of any contract.
Property data and search facilities supplied by www.vebra.com



















