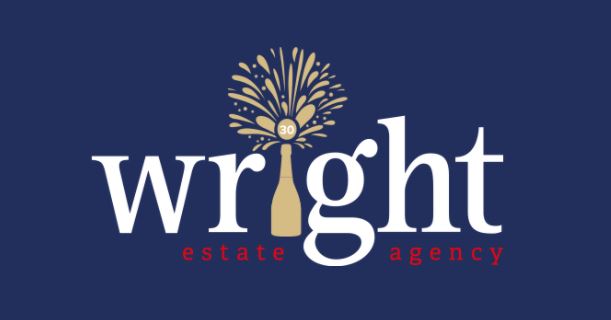CENTRAL RYDE
£197,500
2 Bedroom House - Terraced
- Townhouse within Converted Former Brewery
- Individual Charm & Character
- Comfortable 2 Bedroom Accommodation
- Bathroom & Shower Room
- Generous 20'4 Entrance Hall
- Allocated Parking Space
- Interesting Sea views
- Modest South Facing Courtyard Garden
- Lounge with Courtyard Access
- Handy Utility Room
Found in the heart of Central Ryde, this excitingly individual terraced townhouse offers a unique blend of character and modern living. Originally a brewery, this historic property has been thoughtfully converted, preserving original features that add charm and a sense of history to the home. Spanning an impressive 914 square feet, the accommodation is spread over three floors, providing ample space for comfortable living.
Upon entering, you are greeted by a generous entrance hall measuring 20'4, which sets a welcoming tone for the rest of the home. The ground floor features a cosy reception room, perfect for entertaining or relaxing with family. The south-facing courtyard garden is easily accessible from this lounge, providing a delightful outdoor space to enjoy the sunshine.
The property boasts two well-proportioned bedrooms and two bathrooms, making it ideal for families or those seeking extra space. The top floor is particularly striking, with vaulted ceilings that create a stylish atmosphere in the kitchen/diner. Here, you can enjoy lovely views of the sea, making it a perfect spot for dining or unwinding.
Convenience is key, as this home is located just yards from public transport links, including buses and trains, and is within walking distance of the beach and town centre. Additionally, there is parking available for one vehicle, adding to the practicality of this charming property.
This terraced townhouse is a rare find, combining historical charm with modern amenities in a prime location. It is an ideal choice for anyone looking to embrace the vibrant lifestyle that this coastal town of Ryde has to offer.
Entrance Hall
6.20m x 1.93m (20'4" x 6'4")
Built-in Storage
Lounge
4.62m x 2.77m (15'2" x 9'1")
Utility Room
2.31m x 0.79m (7'7" x 2'7")
Shower Room
3.35m x 0.79m (11'0" x 2'7")
1st Floor Landing
Bedroom 1
4.62m max x 2.77m max (15'2" max x 9'1" max)
Bedroom 2
2.77m x 2.06m plus recess (9'1" x 6'9" plus recess
Bathroom
1.80m x 1.50m (5'11" x 4'11")
2nd Floor Landing
Kitchen/Diner
7.14m x 2.77m (23'5" x 9'1")Vaulted ceiling
Courtyard
The South facing courtyard garden sits off the lounge. Well screened private space.
Parking
Allocated spaces in shared car park to front of the collective building.
Tenure
Freehold
Council Tax
Band B
Flood Risk
Very Low Risk
Broadband Connectivity
Wightfibre and Openreach networks. Up to ultrafast fibre available.
Mobile Coverage
Limited Coverage EE, Three, O2 & Vodafone
Construction Type
Brick built cavity walls
Services
Unconfirmed gas, electric, telephone, mains water and drainage.
Agents Note
Our particulars are designed to give a fair description of the property, but if there is any point of special importance to you we will be pleased to check the information for you. None of the appliances or services have been tested, should you require to have tests carried out, we will be happy to arrange this for you. Nothing in these particulars is intended to indicate that any carpets or curtains, furnishings or fittings, electrical goods (whether wired in or not), gas fires or light fitments, or any other fixtures not expressly included, are part of the property offered for sale.
Energy Efficiency and Environmental Impact

Although these particulars are thought to be materially correct their accuracy cannot be guaranteed and they do not form part of any contract.
Property data and search facilities supplied by www.vebra.com
















