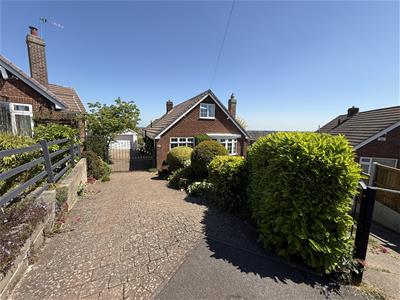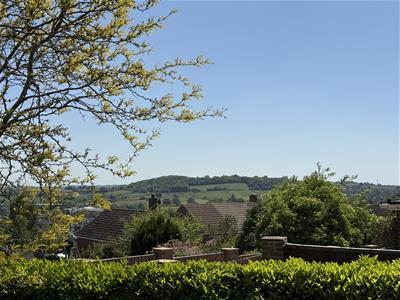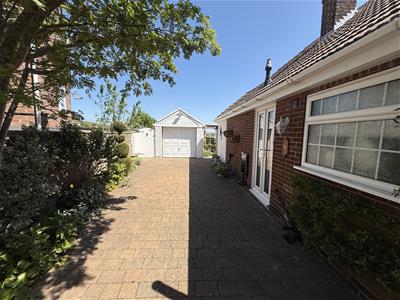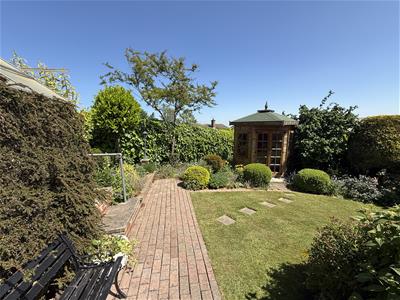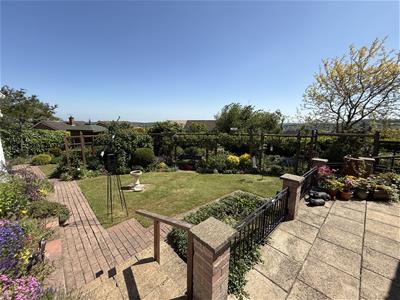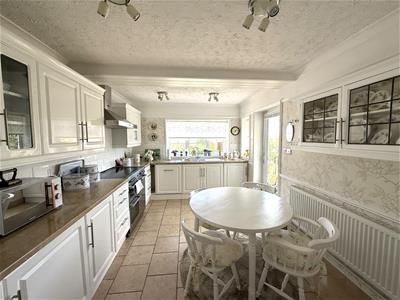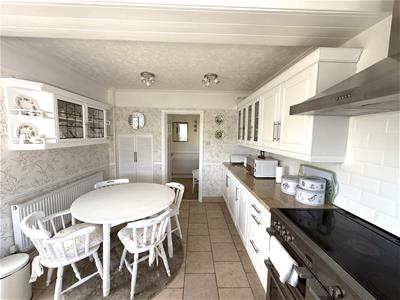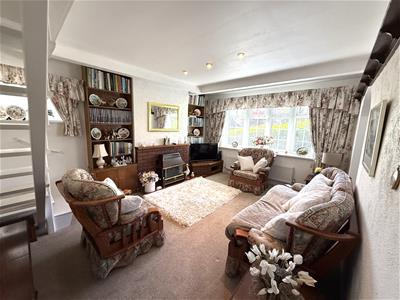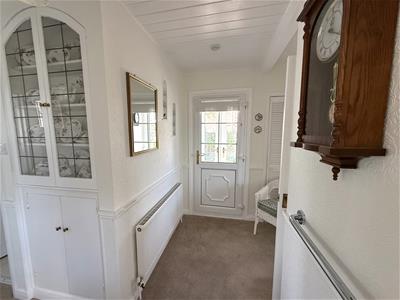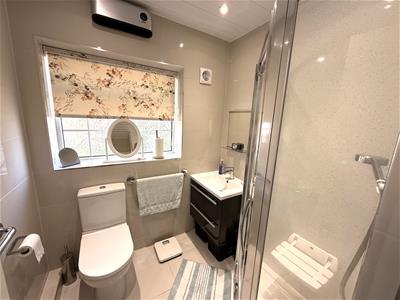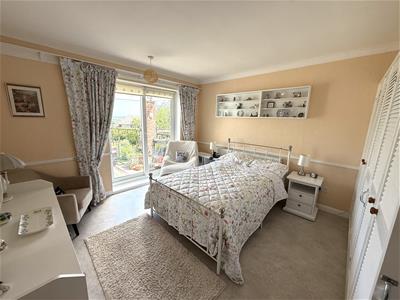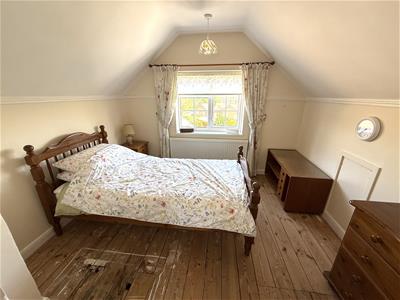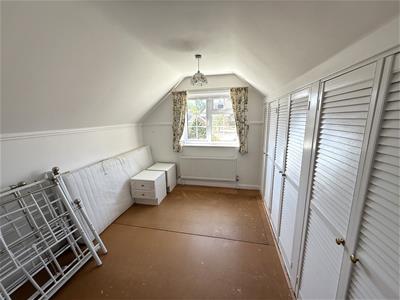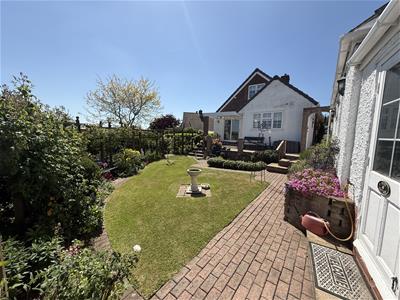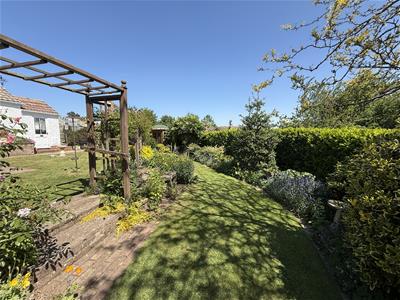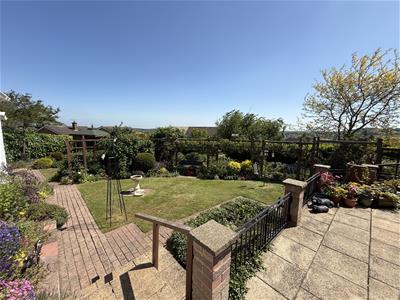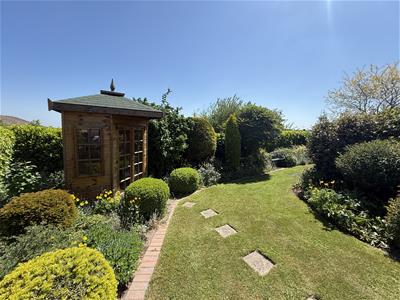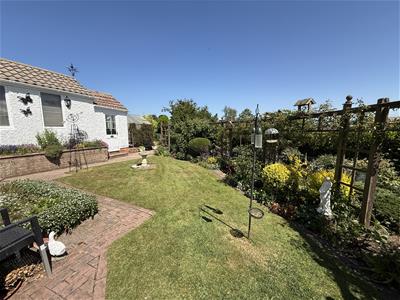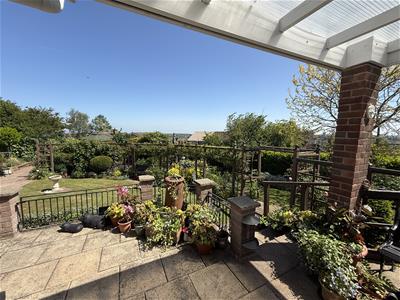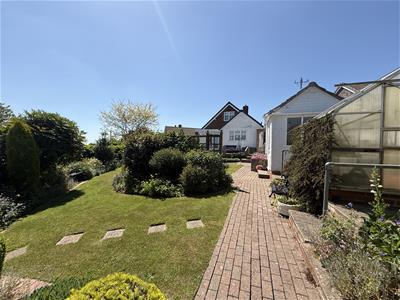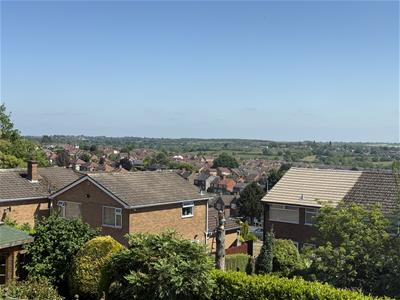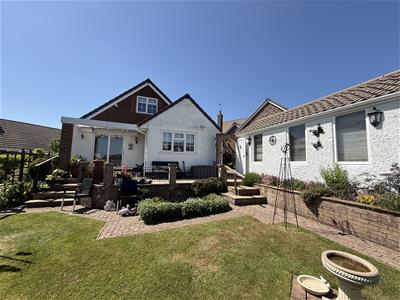
38 Market Place
Belper
Derbyshire
DE56 1FZ
The Spinney, Belper
Offers Over £320,000 Sold (STC)
3 Bedroom Bungalow - Detached
- Three Bedroom Chalet Bungalow
- Much Sought After Location
- Fine Aspect and Views
- Stunning Gardens
- Driveway providing generous off road parking.
- Single Garage
- PVCu Double Glazing
- Gas Central Heating
- No Chain
Home2sell are delighted to offer this beautifully presented and sympathetically extended property representing an excellent opportunity for the discerning purchaser looking to acquire an easy to manage and superbly presented family home. Benefiting from a generous plot enjoying a fine aspect and views. This spacious family home is beautifully presented throughout and has PVCu double glazing and gas central heating. The accommodation comprising in brief of; Entrance porch, entrance hall, lounge with feature fireplace and stairs to the first floor, dining room, fitted dining kitchen, bedroom one and luxury shower room having a three piece suite. To the first floor landing two generous bedrooms. The property is set well back from the cul de sac having a block paved driveway with gated access to further driveway leading to the single detached garage with adjacent well stocked garden to the front.
A special feature of the sale is the delightful rear garden which must be viewed to be fully appreciated enjoying a fine aspect and view with a patio terrace immediately to the rear with steps to a manicured lawn having a most interesting and varied selection of plants shrubs and ornamental trees. There is a summer house, pergola, pond and further paved patio sun terrace. Viewing Essential.
DRAFT DETAILS SUBJECT TO CHANGE AND VENDOR APPROVAL.
Entrance Porch
The property is entered via PVCu double glazed doors.
Entrance Hall
Having a PVcu door with glazed insert, central heating radiator, dodo rail storage cupboard and display cabinet, louvered cupboard and ceiling light.
Dining Kitchen
4.28m x 2.98m (14'0" x 9'9" )Having a fitted kitchen comprising of a range of base wall and matching drawer unit with work surfaces over incorporating a one and a half sink drainer unit with a chrome Swan neck mixer tap. Having a range cooker with extractor canopy over, integrated fridge, integrated freezer and integrated with dishwasher. Having display cabinets, central heating radiator, complementary splash back tiling, PVCu door with glazed insert to the rear garden access and a PVCu double glazed window to the rear elevation, ceiling lighting, tiled flooring and louvered cupboard.
Bedroom One
3.89m x 3.61m (12'9" x 11'10" )Having PVCu double glazed sliding doors to the rear garden aspect, fitted wardrobes with louvered doors, central heating radiator and ceiling light.
Luxury Shower Room
Having a three piece suite comprising of a close couple WC, vanity hand wash basin and a panelled shower enclosure having a Mira electric shower, Heated towel rail, PVCu double glazed opaque window to the side elevation, complementary wall tiling and extractor fan.
Dining Room
2.99m x 2.63m (9'9" x 8'7" )Having a PVCu double glazed window to the front elevation, decorative plate rack, central heating radiator and ceiling light.
Lounge
3.63m x 3.34m extending 4.86m max (11'10" x 10'11"Having a PVCu double glazed bow window to the front elevation, recessed ceiling lights, stairs off to the first floor landing, gas fire and central heating radiator. Television Point.
To the first floor landing
Having useful storage cupboard. with louvered doors.
Bedroom Two
2.56m x 3.98m (8'4" x 13'0" )Having a PVCu double glazed window to the front elevation, central heating radiator, wardrobe storage with louvered doors. Ceiling light.
Bedroom Three
3.06m x 2.66m reducing 2.27m (10'0" x 8'8" reduciHaving a PVCu double glazed window to the rear elevation enjoying a fine aspect and view, central heating radiator and ceiling light.
Outside
The property is set well back from the cul de sac having a block paved driveway with gated access to further driveway leading to the single detached garage with adjacent well stocked garden to the front.
A special feature of the sale is the delightful rear garden which must be viewed to be fully appreciated enjoying a fine aspect and view with a patio terrace immediately to the rear with steps to a manicured lawn having a most interesting and varied selection of plants shrubs and ornamental trees. There is a summer house, pergola, pond and further paved patio sun terrace.
Garage
Having an up and over door. To the rear of the garage is a workshop/potting shed.
Area
19 The Spinney is situated approximately a half mile from the centre of Belper which provides an excellent range of amenities including shops, schools and recreational facilities. The village of Duffield lies some 3 miles to the south of Belper. The City of Derby approximately 8 miles to the south. Derby's outer ring road provides convenient onward travel to the major trunk roads and the motorway network.
There is a train service from Belper to London St Pancras. The famous market town of Ashbourne known as the gateway to Dovedale and the Peak District National Park lies approximately 10 miles to the west.
Directional Note
From the Belper office proceed by the Market Place and turn left onto Chesterfield road, at the brow of the hill turn left onto Crich lane and then turn right onto The Spinney where the property is situated towards the bottom of the cul de sac on the left hand side.
Energy Efficiency and Environmental Impact

Although these particulars are thought to be materially correct their accuracy cannot be guaranteed and they do not form part of any contract.
Property data and search facilities supplied by www.vebra.com
