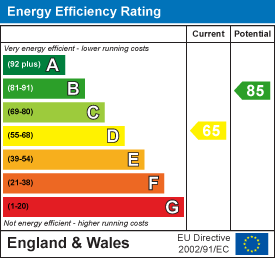
129a High Street,
Old Town
Stevenage
Hertfordshire
SG1 3HS
Letchmore Road, Stevenage
Guide Price £450,000 Sold (STC)
4 Bedroom House - Terraced
- Beautifully presented Victorian style property
- Four great size bedrooms
- Extended to rear and loft conversion
- 25'4 x 11'6 living/dining room
- Delightful garden with a private patio terrace
- Short walk to Old Town and Mainline Station
Guide Price £450,000 - £470,000
**ONWARD CHAIN COMPLETE**
Nestled on the picturesque Letchmore Road in Stevenage, this charming Victorian terraced house offers a delightful blend of period features and modern living. With four spacious bedrooms, this property is perfect for families or those seeking extra space. The home has been thoughtfully extended and includes a loft conversion, providing ample room for relaxation and entertainment.
As you enter through the porch, you are greeted by a large living and dining room that exudes warmth and character, making it an ideal space for gatherings with family and friends. The generous dimensions of this area allow for versatile furniture arrangements, ensuring comfort and style.
The bathroom is well-appointed with freestanding bath and walk in shower, catering to the needs of a busy household, while the overall layout of the home promotes a sense of flow and functionality.
One of the standout features of this property is the impressive 109-foot rear garden, a true oasis for outdoor enthusiasts. This expansive space offers endless possibilities for gardening, play, or simply enjoying the fresh air in a tranquil setting.
This Victorian gem on Letchmore Road is not just a house; it is a place where memories can be made. With its blend of historical charm and modern convenience, it presents a wonderful opportunity for those looking to settle in a vibrant community. Don’t miss the chance to make this lovely property your new home.
Porch:
Dual aspect UPVC double glazed windows to side and door to:
Living/Dining Room:
7.72m x 3.51m (25'4 x 11'6)UPVC double glazed window to front, fireplace, storage cupboard, stairs to first floor, doors opening to garden and further doors opening to:
Kitchen:
6.20m x 2.31m (20'4 x 7'7)Fitted with a range of base and wall mounted units with contrasting worksurface incorporating sink bowl sink with mixer tap and drainer, built in dishwasher, appliance space for range style cooker, American style fridge/freezer and washing machine, two sky lights and doors opening to rear garden.
First Floor Landing:
Picture rail, stairs to second floor and doors to:
Bedroom One:
4.67m x 3.15m (15'4 x 10'4)UPVC double glazed window to front, radiator, two wardrobes and picture rail.
Bedroom Four:
3.43m x 2.59m (11'3 x 8'6)UPVC double glazed window to rear, radiator and cupboard.
Bathroom:
2.57m x 2.29m (8'5 x 7'6)Low level WC, wash hand basin with mixer tap, freestanding bath, walk in shower with mixer tap and rainfall shower head, tiled to half height throughout, opaque UPVC double glazed window to rear, chrome heated towel rail and access to loft.
Second Floor Landing:
UPVC double glazed window to rear and doors to:
Bedroom Two:
4.60m x 2.13m (15'1 x 7')Two skylights, radiator and eaves storage.
Bedroom Three:
3.61m x 2.13m (11'10 x 7')UPVC double glazed window to rear and radiator.
Rear Garden:
approx 33.22m (approx 109')Paved patio seating area with steps leading up to lawn and enclosed by panel fencing and mature bushes, outside tap and light, summerhouse, bin storage and pedestrian gated side access through shared tunnel.
Energy Efficiency and Environmental Impact

Although these particulars are thought to be materially correct their accuracy cannot be guaranteed and they do not form part of any contract.
Property data and search facilities supplied by www.vebra.com




















