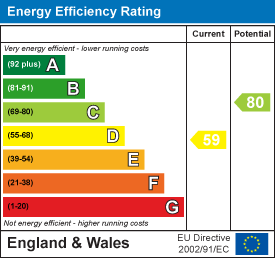31 High Street
Kingswood
Avon
BS15 4AA
Deanery Road, Kingswood
Per Calendar Month £1,600 p.c.m. To Let
3 Bedroom House - Detached
PLEASE READ DO NOT PHONE If you are interested in viewing this property please send us an alert through Rightmove / Zoopla using the Email Agent/request details option on their site. We will then respond with a brief questionnaire. On receipt, we will then contact you, Renovation Is Now Completed On This Three Bedroom Detached Home, With Accommodation Comprising Entrance Hallway, Lounge Sun Room, Dining Room, Kitchen And Downstairs Bathroom, On The First Floor There Are Three Bedrooms and WC, Available Straight Away.
Hallway
 Laminate flooring, radiator, stairs to the first floor accommodation.
Laminate flooring, radiator, stairs to the first floor accommodation.
Lounge
 3.50m x 6.08m (11'5" x 19'11" )Two radiators, window, feature fireplace opening to:
3.50m x 6.08m (11'5" x 19'11" )Two radiators, window, feature fireplace opening to:
Sun Room
 2.80m x 3.80m (9'2" x 12'5" )Door giving access to the rear garden.
2.80m x 3.80m (9'2" x 12'5" )Door giving access to the rear garden.
Dining Room
 3.44m x 4.58m (11'3" x 15'0" )Three windows, radiator, power points.
3.44m x 4.58m (11'3" x 15'0" )Three windows, radiator, power points.
Kitchen
 2.09m x 5.49m (6'10" x 18'0" )Selection of base units with work surfaces over, sink unit with tiled splash backs, four ring gas hob, oven and extractor hood, dishwasher and washing machine, fridge freezer, walk in pantry.
2.09m x 5.49m (6'10" x 18'0" )Selection of base units with work surfaces over, sink unit with tiled splash backs, four ring gas hob, oven and extractor hood, dishwasher and washing machine, fridge freezer, walk in pantry.
Bathroom
 2.08m x 2.29m (6'9" x 7'6" )Window, WC, wash hand basin, bath with shower over, radiator, tiled flooring, towel rail radiator.
2.08m x 2.29m (6'9" x 7'6" )Window, WC, wash hand basin, bath with shower over, radiator, tiled flooring, towel rail radiator.
Landing
Bedroom 1
 3.01m x 5.06m (9'10" x 16'7" )Circular feature window, radiator, built in wardrobes.
3.01m x 5.06m (9'10" x 16'7" )Circular feature window, radiator, built in wardrobes.
Bedroom 2
 3.53m x 3.19m (11'6" x 10'5" )Dual aspect windows, radiator, built in wardrobes.
3.53m x 3.19m (11'6" x 10'5" )Dual aspect windows, radiator, built in wardrobes.
Bedroom 3
 2.30m x 2.59m (7'6" x 8'5" )Window to front, radiator.
2.30m x 2.59m (7'6" x 8'5" )Window to front, radiator.
WC
WC
Energy Efficiency and Environmental Impact

Although these particulars are thought to be materially correct their accuracy cannot be guaranteed and they do not form part of any contract.
Property data and search facilities supplied by www.vebra.com




