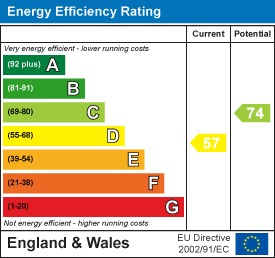
A Wilson Estates Ltd
Tel: 0161 303 0778
122 Mottram Road
Stalybridge
SK15 2QU
Truro Avenue, Ashton-Under-Lyne
Offers In The Region Of £255,000
2 Bedroom Bungalow - Detached
- Detached Two Bedroom Bungalow
- Fantastic Cul de Sac Location
- Scope to Extend (subject to planning permissions)
- Driveway Parking
- Gardens Front and Rear
- Conservatory
- Attached Garage
- Vacant Possession
A Wilson Estates are delighted to offer for sale this much loved two bedroom detached bungalow, located on Truro Avenue, Ashton-under-Lyne.
Set just off Salisbury Crescent, this lovely home has been in the same family for many years, and the time has now come for someone new to move in and make their own memories. Whether you're looking to keep the existing layout, or you are dreaming of a project with scope to extend or adapt (subject to the necessary planning permissions), this bungalow offers wonderful potential.
The layout is already generous and well planned. Step through the entrance vestibule into a hallway, which leads you to a bright and spacious 19ft lounge, perfect for relaxing or entertaining. The kitchen/breakfast room is a great size and could easily be reimagined with your own style and layout.
There are two double bedrooms, both with fitted wardrobes for handy storage. One of these rooms opens directly into a spacious conservatory, offering lovely views over the garden and an extra living space to enjoy all year round. A well kept shower room completes the internal layout.
Outside, there is so much to enjoy. A driveway provides off road parking, the front garden is lawned with neat borders, and to the rear you will find a generous garden that’s mostly laid to lawn, with patio areas and established planting - a peaceful, private space to unwind or potter in the sunshine.
The property also benefits from an attached garage, which could remain as is or offer potential for conversion down the line, subject to planning.
Truro Avenue is situated on the ever popular and much sought after Hartshead Estate, a peaceful residential area that continues to be a favourite among buyers. You'll have Ashton town centre just a short distance away, with a wide range of shops, cafes, and restaurants close to hand. For those needing to commute, it's a great spot - Ashton train station, the Metrolink, and the M60 motorway network are all easily accessible.
Entrance Vestibule
 Windows to front and side elevations. Door to:
Windows to front and side elevations. Door to:
Hall
 Storage cupboard. Door to kitchen. Door to Lounge.
Storage cupboard. Door to kitchen. Door to Lounge.
Lounge
 5.82m x 3.56m (19'1" x 11'8")Large picture window to front elevation allowing for plenty of natural light. Feature gas fireplace. Two double radiators. Door to:
5.82m x 3.56m (19'1" x 11'8")Large picture window to front elevation allowing for plenty of natural light. Feature gas fireplace. Two double radiators. Door to:
Kitchen
 3.68m x 3.33m (12'1" x 10'11")Window to side elevation. Door to side leading out to side garden. Fitted with a matching range of base and eye level units with coordinating worktops over. Built in electric oven with four ring electric hob and extractor hood over, Sink with mixer tap. Plumbed for automatic washing machine. Space for fridge freezer. Ceiling light. Door to:
3.68m x 3.33m (12'1" x 10'11")Window to side elevation. Door to side leading out to side garden. Fitted with a matching range of base and eye level units with coordinating worktops over. Built in electric oven with four ring electric hob and extractor hood over, Sink with mixer tap. Plumbed for automatic washing machine. Space for fridge freezer. Ceiling light. Door to:
Inner Hallway
Storage cupboard. Doors to both bedrooms, shower room, lounge and kitchen.
Master Bedroom
 4.22m x 3.38m (13'10" x 11'1")Window to rear elevation enjoying views of rear garden. Fitted wardrobes. Radiator. Ceiling light.
4.22m x 3.38m (13'10" x 11'1")Window to rear elevation enjoying views of rear garden. Fitted wardrobes. Radiator. Ceiling light.
Bedroom Two
 3.05m x 3.25m (10'0" x 10'8")Fitted wardrobes. Radiator. Ceiling light. Double doors allowing access into conservatory.
3.05m x 3.25m (10'0" x 10'8")Fitted wardrobes. Radiator. Ceiling light. Double doors allowing access into conservatory.
Conservatory
 A spacious conservatory affording views of the rear garden.
A spacious conservatory affording views of the rear garden.
Shower Room
 Window to side, heated towel rail. Corner shower cubicle with electric shower. Hand wash basin and wc.
Window to side, heated towel rail. Corner shower cubicle with electric shower. Hand wash basin and wc.
Garage
 Window to side. Door to rear. Up and Over garage door to front. Fitted with lighting and power.
Window to side. Door to rear. Up and Over garage door to front. Fitted with lighting and power.
Externally
Driveway parking and lawned garden to front. Peaceful gardens to rear, mainly laid with lawn with established plated borders, plus patio areas.
Additional Information
Tenure: Land Registry states "Freehold with a rentcharge" ( this will be clarified by solicitors)
EPC Rating: D
Council Tax Band: C
Energy Efficiency and Environmental Impact

Although these particulars are thought to be materially correct their accuracy cannot be guaranteed and they do not form part of any contract.
Property data and search facilities supplied by www.vebra.com









