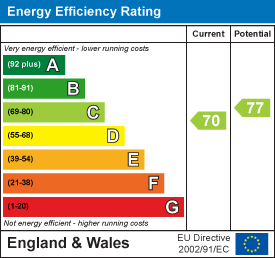.png)
Egerton Estates (David Wynford Rowlands T/A)
Tel: 01248 852177
Fax: 01248 853677
The Property Centre
Padworth House
Benllech
Gwynedd
LL74 8TF
Maes Llydan, Benllech, Tyn-Y-Gongl
Asking Price £475,000
4 Bedroom Bungalow - Detached
SALE AGREED
An outstanding, individually built, high specification detached four bedroom bungalow enjoying outstanding sea, headland and mountain views and having a most private position at the end of a small cul-de-sac. Rarely do bungalows of this quality become available in this popular seaside village. Built in 2014 with a modern design such as a 27ft open plan kitchen/living room, with conservatory off, cosy lounge with direct access to the balcony, 4 double bedrooms, one en-suite and family bathroom. It has air-source underfloor heating and solar water heating as well as double glazing. Private garden large basement garden store and ample parking.
Well worthy of inspection to truly appreciate the stunning views.
Sold with no onward chain.
Wide Porch
With fully double glazed frontage with central access door. Tiled floor, power point. Double glazed inner door with side windows either side:
Reception Hall
3.90 x 2.60 (12'9" x 8'6")A wide reception area with 'Karndene' timber effect flooring extending through the inner hall with service room off housing the controls for the underfloor heating and 'Grant Solar' hot water cylinder. Double opening glazed oak doors to:
Lounge
4.70 x 4.35 (15'5" x 14'3")Having a wide four panel double glazed frontage with central double opening 'French' doors onto the balcony and enjoying panoramic sea and headland views over Red Wharf Bay towards the Great Orme and Eryri mountain range. Attractive light stone fireplace surround and hearth housing a remote control log effect electric fire, t.v point.
Balcony
A purpose built balcony with access both off the lounge and conservatory with paved floor, electric wall mounted retracting canopy, external power point, wall mounted heater and external lighting. This balcony has a contemporary stainless steel with toughened glass surround so as not to interrupt the outstanding sea, headland and mountain views. It also extends around the side and leads to the kitchen side porch.
Kitchen/Dining/ Living Area
8.23 x 4.12 (27'0" x 13'6")Being open plan, all having 'Karndene' timber effect floor coverring.
Kitchen/Dining Area
Having a high quality range of base and wall units in a light cream laminate finish with contrasting granite effect worktop surfaces, all with a tiled surround. Integrated appliances include a 'Bosch' eye level double oven, 'Bosch' ceramic hob with contemporary extractor over, dishwasher, washing machine, dryer and fridge/freezer. 1.5 bowl stainless steel sink unit under a wide rear aspect window.
Other features of the kitchen include curved corner wall units, deep pan drawers and carousel corner unit. Ample room for a dining table and door through to the side porch.
Living Area
Having a four-panel double glazed frontage with central double opening doors to the conservatory and again giving panoramic sea and mountain views. T.V connection.
Solarlux Conservatory
3.78 x 3.10 (12'4" x 10'2")Of powdered steel frame construction with fully glazed surround with all panels capable of being opened, and giving access to the balcony.
The conservatory enjoys a truly outstanding outlook over Red Wharf Bay towards the Great Orme and southwards towards the Eryri mountains.
Included are a power point and wall mounted infra-red room heater for winter use, paved floor.
Side Porch
With pvc double glazed surround and access doors to both the front and rear.
Inner Hall
Giving access to all bedrooms and bathroom, having a timber effect 'Karndene' floor covering, walk-in linen cupboard with shelving, hatch to the attic space with folding ladder, part floored for storage and with light provided.
Principal Bedroom
3.90 x 3.44 (12'9" x 11'3")With rear aspect window giving fine sea and headland views. Wall mounted t.v connection.
En-suite
1.80 x 1.46 (5'10" x 4'9")Having a full width (1.46) shower enclosure with glazed doors, twin head thermostatic shower control. Vanity unit in white giving storage cupboards and incorporating a sink unit with large mirror/light over, and integrated w.c. Fully tiled floor and walls, towel radiator.
Bedroom Two
3.74 x 3.44 (12'3" x 11'3")With rear aspect window , again giving very fine views over Red Wharf Bay towards the Great Orme. Wall mounted t.v connection.
Bedroom Three
3.48 x 2.90 (11'5" x 9'6")With front aspect window.
Quality Bathroom
3.46 x 2.33 (11'4" x 7'7")Having a suite in white comprising a 'Jacuzzi' ; 'P' shaped bath with twin head thermostatic shower control and curved shower screen. Wash basin, w.c. Fitted timber vanity unit giving excellent storage with large mirror and with integral lighting over. Fully tiled floor and walls, tall towel radiator, shaver point.
Bedroom Four
3.48 x 2.90 (11'5" x 9'6")Presently used as a study and bedroom with telephone connection, front aspect window.
Outside
Situated at the very end of a small cul-de-sac, a brick paved drive gives off road parking for several cars and a private recessed turning area with external power point. To the side is a timber patio on two levels enjoying fine sea and headland views. The main garden is found to the rear of the property, not overlooked and enjoying excellent privacy. This garden area is laid to lawn with a selection of shrubs and bushes to the timber panel boundary fence and to include a cherry tree. Under the patio is a large Cellar/Store (10.8m x 4.03m,both max) having good headroom (1.88m) power and light connected.
Services
Mains Water, drainage and electricity.
Air source heating to underfloor central heating system. Solar panel hot water boost system.
Tenure
Understood to be Freehold, and this will be confirmed by the vendor's conveyancer.
Council Tax
Band E
Energy Performance Certificate
Band C (70/77)
Energy Efficiency and Environmental Impact

Although these particulars are thought to be materially correct their accuracy cannot be guaranteed and they do not form part of any contract.
Property data and search facilities supplied by www.vebra.com












































