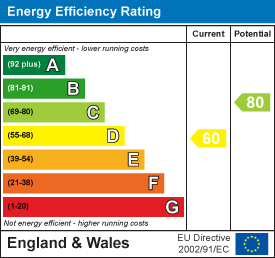Pheonix House
5 New Street
Braintree
Essex
CM7 1ER
Daphne Close, Great Notley, Braintree
Offers In Excess Of £375,000 Sold (STC)
3 Bedroom House - Semi-Detached
- THREE BEDROOMS
- GARAGE & DRIVEWAY
- EN-SUITE & FAMILY BATHROOM
- WALKING DISTANCE TO LOCAL AMENITIES
- EASY ACCESS TO A120
- CONSERVATORY
- WELL PRESENTED THROUGHOUT
- CLOAKROOM
** CUL-DE-SAC POSITION ** This BEAUTIFULLY APPOINTED THREE bedroom semi-detached home is situated within a private turning, centrally located within the heart of the village of Great Notley, within easy reach of vast onsite amenities. With an overly spacious ground floor featuring an OPEN PLAN style KITCHEN/DINER, leading to a Conservatory extension, this house further offers THREE great sized bedrooms, an EN-SUITE bathroom to the master bedroom, as well as an easy maintenance garden. To the front is a private driveway with single GARAGE. Early viewing is highly advised in order to truly appreciate the excellent finish on offer.
Entrance Hall
Tiled flooring, radiator, doors off to Lounge & Cloakroom
Cloakroom
Tiled flooring, low level WC, wall mounted hand wash basin with tiled splashback, radiator
Living Room
3.15m x 5.21m (10'4 x 17'1)Bay fronted double glazed window, engineered oak flooring, 2 x radiators, TV point, gas fireplace with marble surround, under-stair storage cupboard, door leading to inner hallway
Inner Hall
Laminate flooring, stairs rising to first floor, storage cupboard, door leading to kitchen
Kitchen/Diner
4.06m x 4.24m (13'4 x 13'11)Tiled flooring, dining area with space for dining table, opening to Conservatory, bespoke kitchen suite comprising hand made wall and base level units with solid wood work surfaces, inset ceramic butler style sink with mixer tap, integral oven with four ring gas hob and wall mounted extractor unit, spaces for washing machine, fridge-freezer and dishwasher. Under counter lighting, tiled splash backs.
Conservatory
2.44m x 4.32m (8'0 x 14'2)Tiled floor with underfloor heating, range of double glazed windows to rear aspect, French doors opening to rear garden, radiator, TV point
FIRST FLOOR
Landing
Carpet flooring, over-stair storage cupboard, loft access, doors to:
Master Bedroom
3.33m x 3.35m (10'11 x 11'0)Carpet flooring, double glazed window to rear aspect, radiator, TV point, fitted wardrobe with sliding doors, door leading to en-suite
En-Suite
Tiled flooring, part tiled walls, obscure double glazed window to side, pedestal hand wash basin, low level WC, radiator, double shower enclosure, extractor.
Bedroom Two
2.16m x 3.71m (7'1 x 12'2)Double glazed window to front, herringbone style flooring, radiator, TV point
Bedroom Three
2.16m x 2.67m (7'1 x 8'9)Herringbone style flooring, double glazed window to front, radiator
Bathroom
Tiled flooring, bath with shower over, hand wash basin & WC inset to vanity unit, radiator, extractor fan, shaving point, heated towel rail
Rear of Property
South facing rear garden, artificial lawn, stone paved patio area, side access leading to front
Front of Property
Driveway to front providing off road parking, leading to Garage. Path to front entrance door, side access leading to rear garden, front garden with artificial lawn
Energy Efficiency and Environmental Impact


Although these particulars are thought to be materially correct their accuracy cannot be guaranteed and they do not form part of any contract.
Property data and search facilities supplied by www.vebra.com














