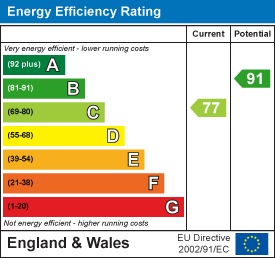
A Wilson Estates Ltd
Tel: 0161 303 0778
122 Mottram Road
Stalybridge
SK15 2QU
Bagshaw Street, Hyde
Offers Over £165,000
2 Bedroom House - Mid Terrace
- Two Bedroom Stone Cottage
- Ideal for First Time Buyers or Investors
- Two Train Stations Within 0.5 Miles
- Private Rear Garden plus Access to Communal Gardens
- Good Sized Family Bathroom
- Full of Potential
- Viewing Highly Recommended
Are you looking for a characterful home with plenty of potential? This two bedroom stone terrace on Bagshaw Street in Hyde could be just what you’ve been searching for! Benefitting from period features and located in a fantastic spot for commuting, this home offers a great opportunity for first time buyers and investors alike.
Step inside through the entrance vestibule and you are welcomed into the cosy lounge, with its exposed wooden beams and feature fireplace. To the rear, the good sized kitchen/diner provides a great space for cooking and entertaining, and provides access out to your private rear garden.
Upstairs, you will find a generous master bedroom with plenty of room for storage, a second bedroom that would make a great guest room, childrens bedroom, or office; and a generous family bathroom.
Outside, not only do you have your own private garden space, but there is the added bonus of access to communal garden areas beyond - great for enjoying the sunshine with neighbours or entertaining friends in the warmer months.
With two train stations within half a mile, commuting into Manchester or further afield is quick and easy, whilst you are perfectly placed for access via road into the nearby towns of Hyde, Denton, and Dukinfield, with their array of shops and supermarkets. For those with children of a school age there are a number of well regarded schools nearby, whilst for those who enjoy a more active lifestyle there are two gyms within easy access, and plenty of country walks to take advantage of.
Entrance Vestibule
Door to:
Lounge
 4.04m x 4.09m (13'3" x 13'5")Window to front elevation. Feature gas fireplace. Exposed beams to ceiling. Ceiling light. Radiator. Door to:
4.04m x 4.09m (13'3" x 13'5")Window to front elevation. Feature gas fireplace. Exposed beams to ceiling. Ceiling light. Radiator. Door to:
Kitchen/Diner
 3.35m x 4.09m (11'0" x 13'5")Fitted with a matching range of base and eye level units with worktop space over. One and a half bowl stainless steel sink with mixer tap. Fitted dishwasher. Plumbing for automatic washing machine. Space for fridge/freezer. Built-in eye level electric oven. Four ring gas hob with extractor hood over. Window to rear elevation. Under stairs storage cupboard. Stairs leading to first floor. Door leading to rear garden.
3.35m x 4.09m (11'0" x 13'5")Fitted with a matching range of base and eye level units with worktop space over. One and a half bowl stainless steel sink with mixer tap. Fitted dishwasher. Plumbing for automatic washing machine. Space for fridge/freezer. Built-in eye level electric oven. Four ring gas hob with extractor hood over. Window to rear elevation. Under stairs storage cupboard. Stairs leading to first floor. Door leading to rear garden.
Landing
 Doors to both bedrooms and bathroom. Loft hatch providing access via drop down ladder to loft space which is boarded for storage.
Doors to both bedrooms and bathroom. Loft hatch providing access via drop down ladder to loft space which is boarded for storage.
Master Bedroom
 3.23m x 4.09m (10'7" x 13'5")Window to front elevation. Radiator. Ceiling light
3.23m x 4.09m (10'7" x 13'5")Window to front elevation. Radiator. Ceiling light
Bedroom Two
 2.59m x 2.26m (8'6" x 7'5")Window to rear elevation. Radiator. Ceiling light
2.59m x 2.26m (8'6" x 7'5")Window to rear elevation. Radiator. Ceiling light
Bathroom
 Three piece suite comprising panelled bath with electric shower, mixer tap and glass shower screen over, wash hand basin and low level flush WC,. Fully tiled walls. Double radiator.
Three piece suite comprising panelled bath with electric shower, mixer tap and glass shower screen over, wash hand basin and low level flush WC,. Fully tiled walls. Double radiator.
Externally
Private enclosed garden to rear laid to lawn, with gate to the rear providing access out to the communal gardens.
Additional Information
Tenure: Freehold
EPC Rating: C
Council Tax Band: A
Energy Efficiency and Environmental Impact

Although these particulars are thought to be materially correct their accuracy cannot be guaranteed and they do not form part of any contract.
Property data and search facilities supplied by www.vebra.com






