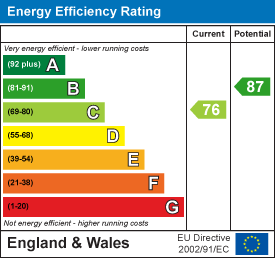1 Illfracombe Gardens
Whitley Bay
NE26 3ND
Cauldwell Lane, Monkseaton
£335,000
3 Bedroom House - Terraced
- THREE BEDROOM MID TERRACE HOUSE
- IMMACULATELY PRESENTED THROUGHOUT
- SPACIOUS RECEPTION ROOM
- EXTENDED DINING KITCHEN
- STYLISH FAMILY BATHROOM WC & DOWNSTAIRS WC
- LOW MAINTENANCE FRONT GARDEN
- REAR GARDEN WITH OFF STREET PARKING
- EPC RATING C
This stunning and characterful, mid terrace house is perfectly located in a sought after residential location. It boasts a wealth of contemporary features with period charm and is ideal for a range of buyers.
With over 1100 square feet of accommodation set over two floors, this interior designed property consists of a vestibule with door incorporating period stained glass leading to the spacious entrance hallway which has stairs up to the first floor and doors to the reception room, dining kitchen and downstairs WC. The light and elegant reception room has a beautiful bay window with period stained glass upper panes, a period cast iron fireplace and built in recess cupboards. The fabulous and extended dining kitchen easily accommodates a six seater dining table as well as an Island layout and built in cupboards and shelves to one recess. Benefitting from an impressive range of contemporary units with stone worktops and integrated appliances including oven, gas hob and fridge freezer. The island incorporates not only base units and the sink but also the dishwasher and washing machine. The dining area includes a picture window and door giving access to the rear garden and providing an abundance of natural light. To the first floor there are three stylish bedrooms, all with fitted wardrobes and two with period cast iron fireplaces. The beautiful family bathroom has a stone bath with central mixer tap, walk in rainfall shower, countertop washbasin, integrated WC and a period stained glass internal window. Externally there is a low maintenance front garden and a rear garden with artificial lawn, patio, raised decking, an outbuilding with power and a garage door providing off street parking.
The amazing condition, exceptional features and fabulous location of this property makes for an exciting opportunity which can only truly be appreciated by a visit.
Monkseaton is a characterful place which proudly holds on to its history, whilst moving seamlessly with the times.
VESTIBULE
ENTRANCE HALLWAY
RECEPTION ROOM
4.29m x 3.86m (14'1 x 12'8)
EXTENDED DINING KITCHEN
4.32mx3.66m, 3.12m x2.41m & 2.24m x1.68m (14'2x12,
DOWNSTAIRS WC
LANDING
BEDROOM ONE
4.39m x 3.73m (14'5 x 12'3)
BEDROOM TWO
4.34m x 3.61m (14'3 x 11'10)
BEDROOM THREE
2.97m x 2.26m (9'9 x 7'5)
BATHROOM WC
2.79m x 2.24m (9'2 x 7'4)
FRONT GARDEN
REAR GARDEN
Energy Efficiency and Environmental Impact

Although these particulars are thought to be materially correct their accuracy cannot be guaranteed and they do not form part of any contract.
Property data and search facilities supplied by www.vebra.com

















