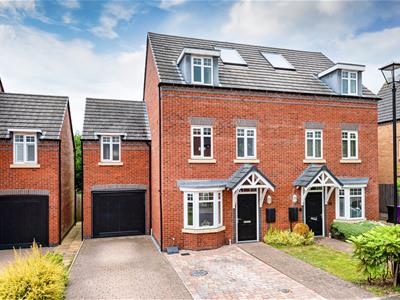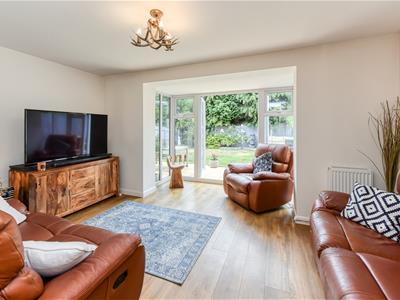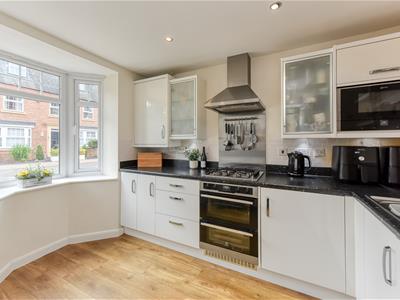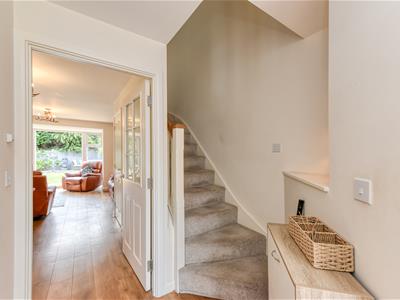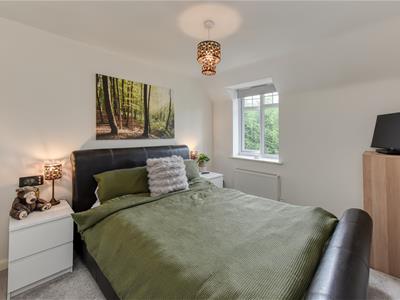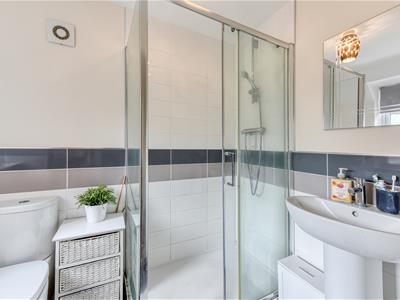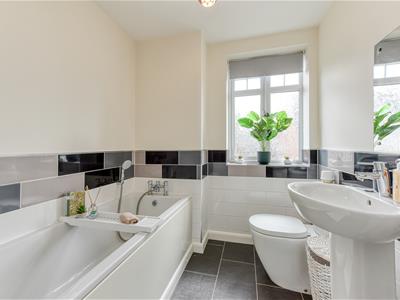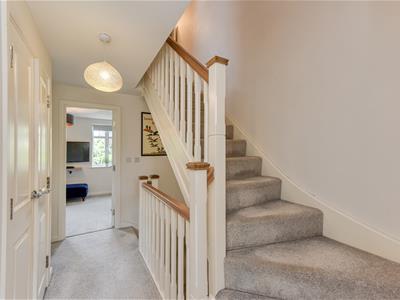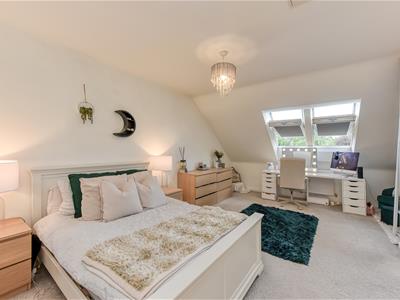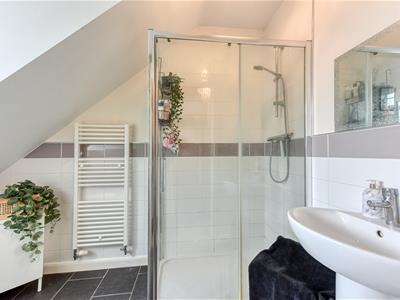
15 High Street,
Tettenhall
Wolverhampton
WV6 8QS
61 Henry Fowler Drive, Tettenhall, Wolverhampton, WV6 8TN
Offers Around £399,950
4 Bedroom House - Semi-Detached
A four bedroom, three storey semi-detached family home located in the highly regarded
David Wilson Homes, Woodthorne development
with a low maintenance garden.
LOCATION
61 Henry Fowler Drive is nestled at the heart of the modern and highly regarded David Wilson Homes development off the Wergs Road within easy reach of the centre of Tettenhall village. Tettenhall provides a full complement of local amenities and there is easy access to further, more extensive amenities afforded by the city centre. The area is well served by schooling in both sectors and the appeal of the property is further enhanced by the close proximity to the picturesque open spaces of Upper Green. There are pedestrian shortcuts from the estate to both Wrottesley Road and the Wergs Road.
DESCRIPTION
61 Henry Fowler Drive is a modern semi-detached property with well proportioned accommodation over three storeys. There is a large reception room which opens onto the pleasant rear garden and a modern kitchen along with a guest cloakroom to the ground floor. The first floor has a bedroom suite, two double bedrooms, one of which is currently being used as a sitting room, and a bathroom. The top floor houses the large principal suite. The property benefits from double glazing, gas central heating, a driveway and a garage.
ACCOMMODATION
An open tile hung PORCH has a composite front door opening into the HALL with LVT flooring and a GUEST CLOAKROOM with WC, corner wash basin and coat hooks. The BREAKFAST KITCHEN has a range of contemporary, gloss fronted wall and base units with a concealed Ideall wall mounted gas fired central heating boiler, there are a range of integrated appliances including a four ring gas hob with stainless steel extraction fan above, double electric oven beneath, a dishwasher, fridge freezer, microwave and a washing machine, there are roll top working surfaces with tiled splash back and under cupboard lighting, a breakfast bar, stainless steel sink and drainer, a double glazed walk in bay to the front and LVT flooring. A glazed door from the hall opens into the RECEPTION ROOM with ample space for both seating and dining with LVT flooring throughout and double glazed windows and French doors open onto the rear garden and a useful understairs store.
Stairs from the hall rise to the first floor landing with a cupboard housing the pressurised hot water cylinder. The SECOND BEDROOM SUITE is entered through a DRESSING AREA with fitted cupboards and a mirrored door leading to the double bedroom with a double glazed window and an EN-SUITE SHOWER ROOM with a double tiled shower cubicle, wash basin, WC, tiled floor, tiled walls and a double glazed window. BEDROOM THREE is currently being used as a sitting room with a bank of fitted wardrobes, wiring for a wall mounted TV and a double glazed window to the rear. BEDROOM FOUR is also double in size with a double glazed window and the BATHROOM has a panelled bath with handheld shower attachment and tiled surround, pedestal wash basin, WC, tiled floor, heated ladder towel rail and double glazed windows.
A further staircase rises to the upper floor with the PRINCIPAL BEDROOM SUITE with a large bedroom with two double glazed roof lights, wiring for a wall mounted TV, a DRESSING AREA with fitted wardrobes with a mirrored door and an EN-SUITE SHOWER ROOM with a double tiled shower cubicle, pedestal wash basin, WC, tiled floor, tiled walls, heated ladder towel rail and a double glazed window.
OUTSIDE
61 Henry Fowler Drive sits behind a DRIVEWAY laid in brick setts affording off road parking leading to the GARAGE has an electric up and over door, concrete floor, electric light and power and a courtesy door to the rear garden.
There is gated side access to the REAR GARDEN with a paved patio to the rear of the property, shaped lawn, fencing and flowering plants to the borders and a second patio to the rear of the garden.
ESTATE CHARGE
There is an estate charge payable to Ground Solutions to cover the costs of the maintenance of the communal areas. Payment is currently half yearly at £493 per annum. We advise that you arrange for your solicitor to confirm these details.
We are informed by the Vendors that all mains services are connected. Solar panels are fitted and are owned outright.
COUNCIL TAX BAND E – Wolverhampton
POSSESSION Vacant possession will be given on completion.
VIEWING - Please contact the Tettenhall Office.
The property is FREEHOLD.
Broadband – Ofcom checker shows Standard / Superfast / Ultrafast are available
Mobile – Ofcom checker shows there is limited coverage indoors with all four main providers having likely coverage outdoors.
Ofcom provides an overview of what is available, potential purchasers should contact their preferred supplier to check availability and speeds.
The long term flood defences website shows very low
Energy Efficiency and Environmental Impact

Although these particulars are thought to be materially correct their accuracy cannot be guaranteed and they do not form part of any contract.
Property data and search facilities supplied by www.vebra.com
