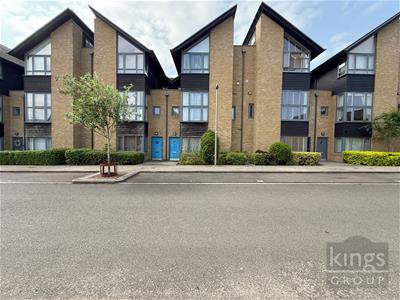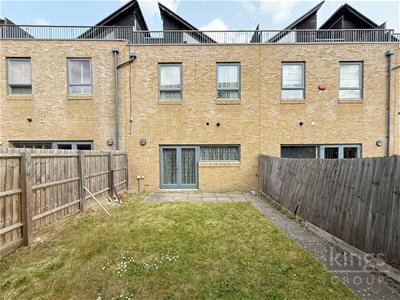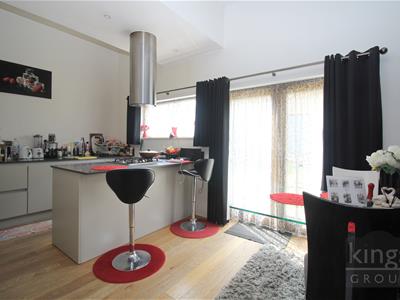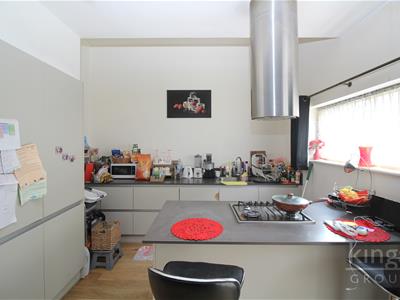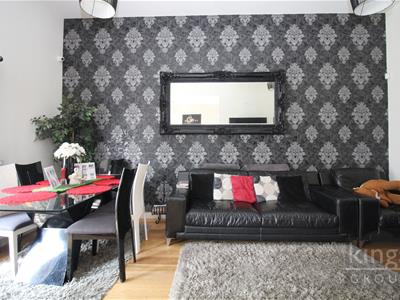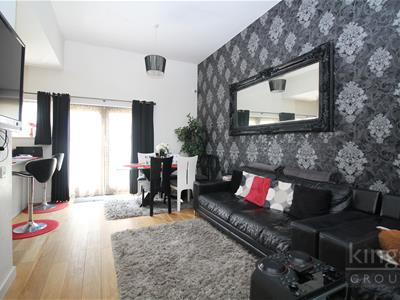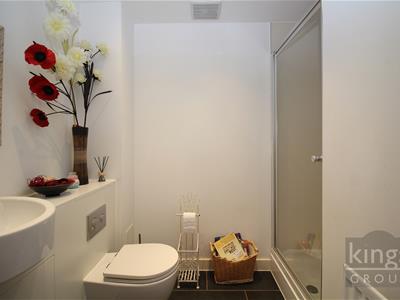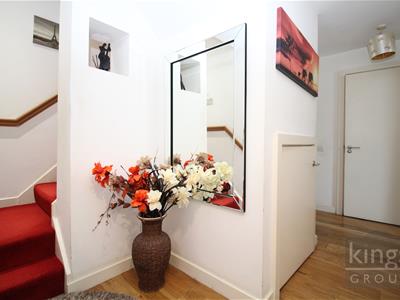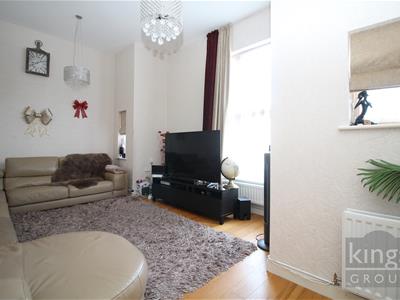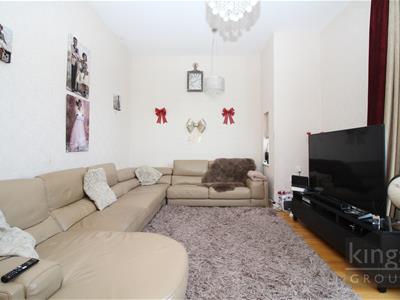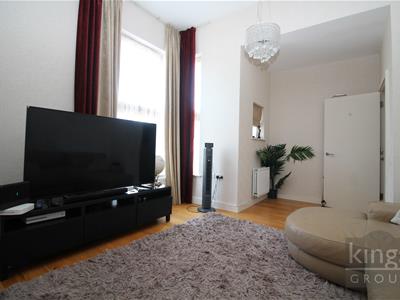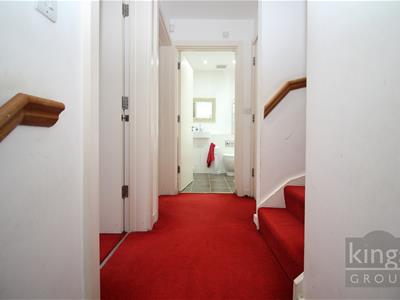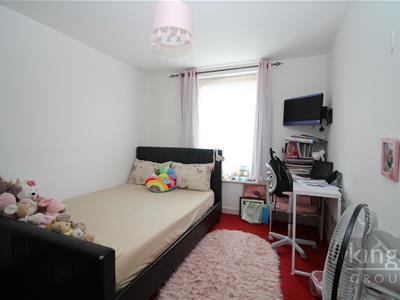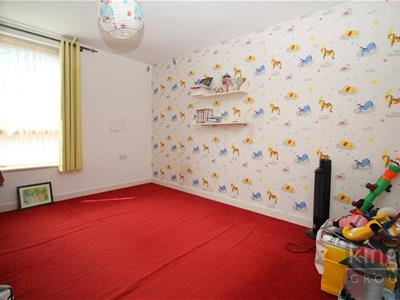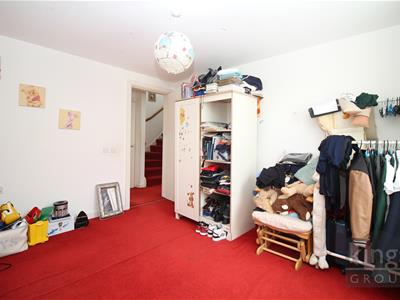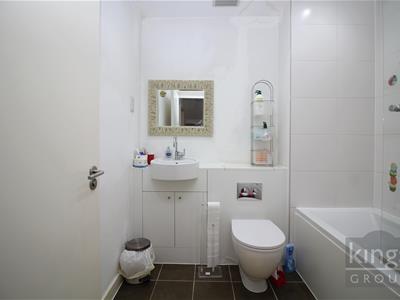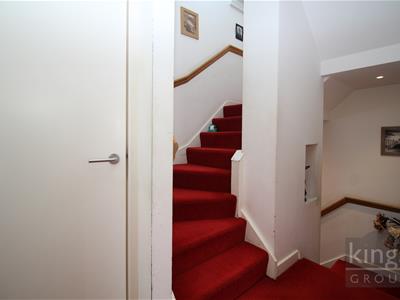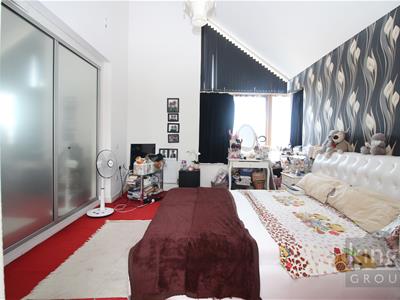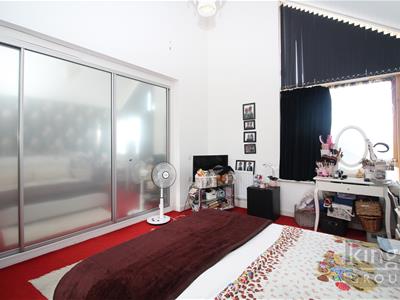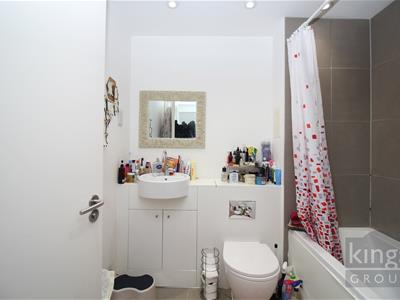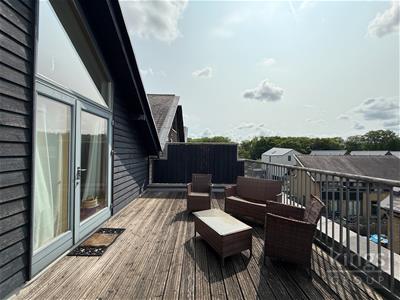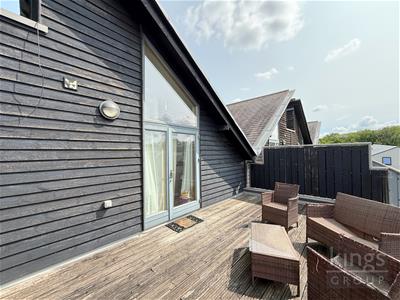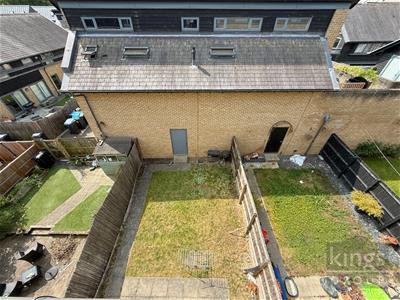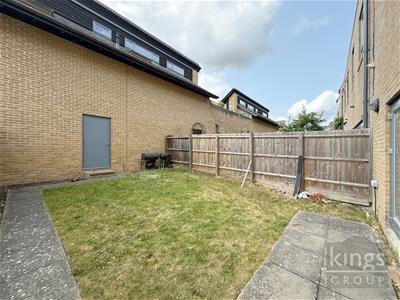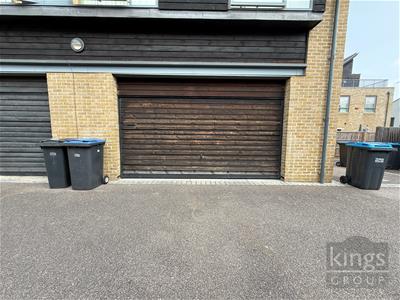
KINGS GROUP - Church Langley
Tel: 01279 410084
Fax: 01279 629932
UNIT 4 CHURCH LANGLEY WAY, CHURCH LANGLEY
Essex - Church Langley
CM17 9TE
Milestone Road, Newhall, Harlow
Offers In Excess Of £450,000 Sold (STC)
4 Bedroom House - Mid Terrace
- FOUR BEDROOM MID TERRACE FAMILY TOWN HOME
- DOUBLE GARAGE
- SUN TERRACE
- EN-SUITE TO THE MASTER BEDROOM
- OPEN PLAN KITCHEN/DINER
- CLOSE TO LOCAL SHOPS, SCHOOLS & AMENITIES
- CLOSE TO THE M11/M25
- DOWNSTAIRS CLOAKROOM/SHOWER ROOM
- VERSATILE GROUND FLOOR BEDROOM/OFFICE ROOM
- SPACIOUS LOUNGE
Kings Group are proud to present this THREE/FOUR BEDROOM MID TERRACE FAMILY HOME, ideally located on Milestone Road in the ever-popular Newhall development. Offering modern living across three well-designed floors, this home comes with one allocated parking space, a double garage, and convenient visitor bays. Its generous layout and contemporary finish make it a perfect fit for families or professionals seeking space, comfort, and connectivity.
The ground floor welcomes you with a bright entrance hall leading to a spacious open-plan kitchen and dining area, ideal for entertaining or day-to-day family life. The kitchen is fitted with a stylish range of wall and base units and features patio doors that open directly into the south-facing garden, flooding the space with natural light. Also on this level is a modern cloakroom with shower facilities and a versatile double bedroom, currently used as a home office—ideal for hybrid working or guest stays.
Upstairs, the first floor boasts a light-filled family lounge with impressive high ceilings, creating an airy and inviting atmosphere. Two further double bedrooms and a contemporary family bathroom with a three-piece suite offer ample space for children or guests. The top floor is dedicated to the expansive master suite, which includes built-in wardrobes, a luxurious ensuite, and direct access to a large private sun terrace overlooking the garden—a tranquil spot for relaxation.
The rear garden is south-facing and mainly laid to lawn, with a neat patio area and handy water tap, as well as direct access to the double garage. The home is ideally located close to local shops, schools, and essential amenities, with excellent transport links via the nearby M11 and M25 offering routes to London, Stansted Airport, and Cambridge.
An annual estate charge of £390 helps keep the development well maintained.
Contact Kings Group today to book your viewing of this standout family home.
Entrance Hall
Laminate flooring, power points, understairs storage cupbaord.
Kitchen/Diner
Kitchen:
Double glazed window to the rear aspect, laminate flooring, a range of wall and base units with flat top worksurfaces, integrated cooker, gas hob and electric oven, extractor fan, integrated fridge freezer, integrated dishwasher, integrated washing machine, spotlights, power points.
Dining Room:
Double glazed door to rear aspect, laminate flooring, double radiator, power points.
Lounge
5.79m x 3.96m (19'71 x 13'36)Double glazed windows to the front and side aspect, double radiator, laminate flooring, phone point, TV aerial point, power points.
Bedroom Four/ Office Room
3.35m x 2.74m (11'99 x 9'64)Double glazed windows to the front and side aspect, double radiator, laminate flooring, power points.
Cloakroom/Shower Room
1.52m x 1.52m (5'60 x 5'22)Spotlights, tiled splash backs, single radiator, tiled flooring, extractor fan, shower cubicle with thermostatic controls, wash basin with mixer tap and vanity unit underneath, low level W.C, shaver point
Bedroom One (Second Floor)
3.35m x 4.88m (11'72 x 16'62)Double glazed window to the front and side aspect, single radiator, carpeted flooring, built in wardrobes, power points.
En-suite
1.83m x 2.13m (6'58 x 7'15)Spotlights, tiled splash backs, double radiator, tiled flooring, extractor fan, panel enclosed bath with mixer tap and thermostatic controlled shower, wash basin with mixer tap and vanity unit underneath, low level W.C, shaver point.
Bedroom Two
2.82m x 3.35m (9'03 x 11'88)Double glazed window to the rear aspect, single radiator, carpeted flooring, power points.
Bedroom Three
3.05m x 3.35m (10'28 x 11'85)Double glazed window to the rear aspect, single radiator, carpeted flooring, power points.
Family Bathroom
1.83m x 2.13m (6'70 x 7'13)Spotlights, tiled splash backs, double radiator, tiled flooring, extractor fan, panel enclosed bath with mixer tap and thermostatic controlled shower, wash basin with mixer tap and vanity unit underneath, low level W.C, shaver point.
Garden
South Facing, patio area, lawn, wood fence panels, water tap, access to the garage
Garage
Double garage, up and over door, power points.
Sun Terrace
South Facing, decking flooring
Schools/Transport Links
Primary Schools:
Newhall Primary Academy (0.21 miles), Mark Hall Academy (.042 miles)
Secondary School:
St Nicholas School (0.78 miles), Burnt Mill Academy (1.29 miles)
Transport Links
Harlow Mill Rail Station (1.1 miles), Harlow Town Rail Station (1.89 miles)
Motorways:
M11 J7 (2.19 miles), M11 J7A (1.49 miles)
Flood Risk: River & Seas - Low, Surface Water - Medium
Tenure: Freehold
Parking: Double Garage and Allocated Parking
Estate Charge: £390 Per Annum
Although these particulars are thought to be materially correct their accuracy cannot be guaranteed and they do not form part of any contract.
Property data and search facilities supplied by www.vebra.com
