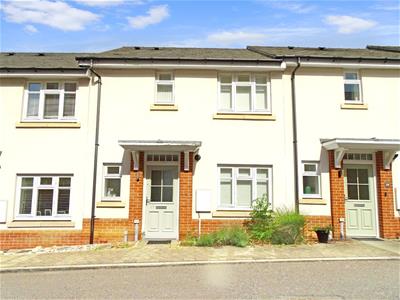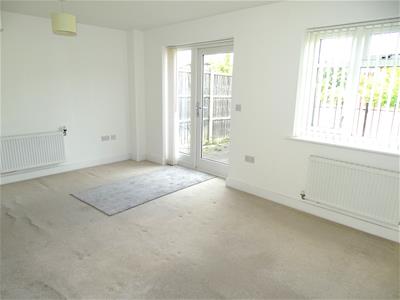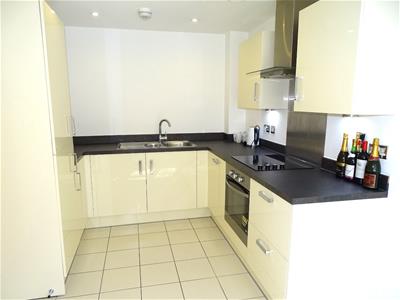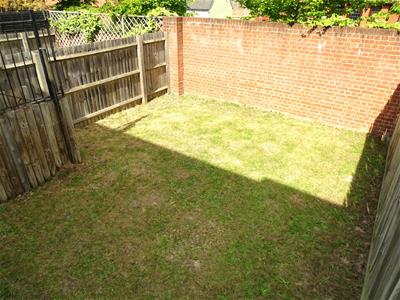
72/74 Duke Street
Chelmsford
Essex
CM1 1JY
Mary Munnion Quarter, Chelmsford
£340,000 Sold (STC)
2 Bedroom House - Mid Terrace
** NO ONWARD CHAIN - SEE MANAGEMENT COSTS HEADING ** EASY ACCESS TO CITY CENTRE, MAINLINE STATION TO LIVERPOOL STREET, A12 AND A414 ** TWO DOUBLE BEDROOMS ** KITCHEN/BREAKFAST ROOM (includes all appliances) ** EN SUITE SHOWER ROOM TO MASTER BEDROOM ** GROUND FLOOR CLOAKROOM ** TWO ALLOCATED PARKING SPACES ** A modern terraced property built just over 10 years ago. It has double glazed windows and gas radiator heating.
MANAGEMENT COSTS
The management company are First Port and there is a half yearly payment of £325.48 required, making a yearly total of £650.96 payable. This relates to the last invoice dated 1st October 2024 to the 30th September 2025.
LOCALITY INFORMATION
The property is situated a short distance from the city centre which has the mainline railway station to London Liverpool Street, a wealth of shopping and recreational facilities including the Bond Street Quarter and the Riverside sports centre and ice rink, as well as many bars and restaurants. The A12 and A414 are easily accessible. A Tesco store is within a few minutes walk.
ACCOMMODATION COMPRISES
Composite entrance door to hall.
GOOD SIZE ENTRANCE HALL
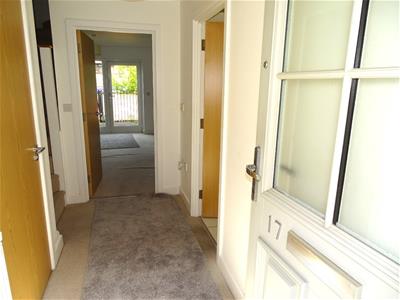 Radiator, stairs to first floor, doors to sitting/dining room, kitchen/breakfast room and cloakroom.
Radiator, stairs to first floor, doors to sitting/dining room, kitchen/breakfast room and cloakroom.
CLOAKROOM
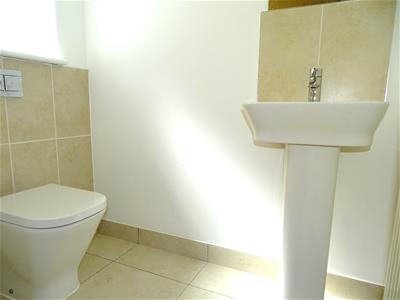 White suite comprising low level wc, pedestal wash hand basin, tiled flooring, radiator, two inset ceiling spot lights, frosted double glazed window.
White suite comprising low level wc, pedestal wash hand basin, tiled flooring, radiator, two inset ceiling spot lights, frosted double glazed window.
SITTING/DINING ROOM
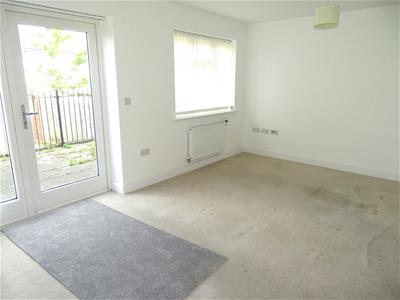 5.11m x 3.48m (16'9 x 11'5)Two radiators, double glazed window to rear, double glazed door and full length side window to rear garden.
5.11m x 3.48m (16'9 x 11'5)Two radiators, double glazed window to rear, double glazed door and full length side window to rear garden.
FURTHER VIEW
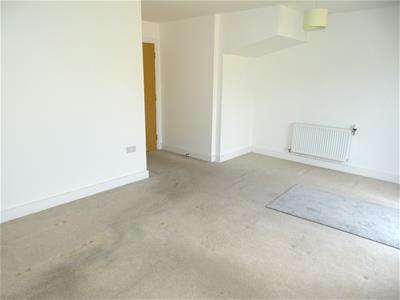
KITCHEN INCLUDING ALL APPLIANCES
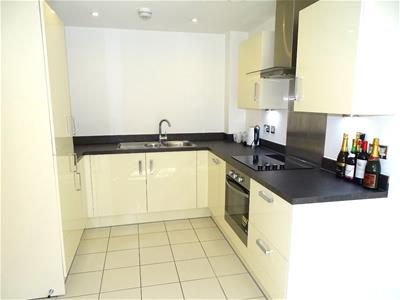 4.22m x 2.64m (13'10 x 8'8)A well appointed kitchen with plenty of worktop space with cream soft close gloss fronted units with ample drawers, cupboards and wall mounted units, all the following appliances are included, ceramic electric four ring hob, oven/grill, extractor hood, dish washer, washing machine and fridge/freezer, tiled flooring, radiator, four inset ceiling spot lights, tall pull out cupboard and adjacent cupboard housing the gas Potterton boiler, space for breakfast table, double glazed window to front.
4.22m x 2.64m (13'10 x 8'8)A well appointed kitchen with plenty of worktop space with cream soft close gloss fronted units with ample drawers, cupboards and wall mounted units, all the following appliances are included, ceramic electric four ring hob, oven/grill, extractor hood, dish washer, washing machine and fridge/freezer, tiled flooring, radiator, four inset ceiling spot lights, tall pull out cupboard and adjacent cupboard housing the gas Potterton boiler, space for breakfast table, double glazed window to front.
SPACE FOR BREAKFAST TABLE
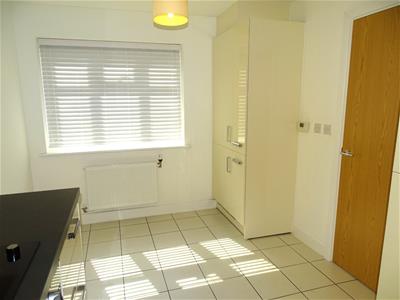
LANDING
Access to roof space, airing cupboard.
BEDROOM ONE
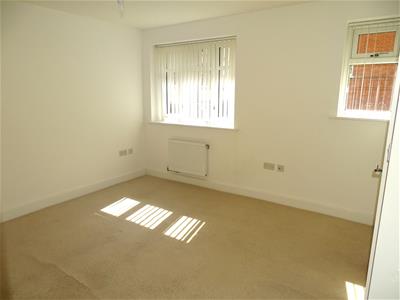 4.01m x 3.38m (13'2 x 11'1)Radiator, built in double wardrobe, double glazed window to front.
4.01m x 3.38m (13'2 x 11'1)Radiator, built in double wardrobe, double glazed window to front.
BUILT IN DOUBLE WARDROBE
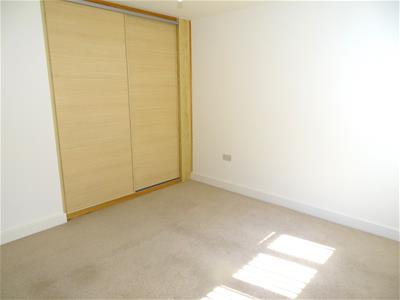
EN SUITE SHOWER ROOM
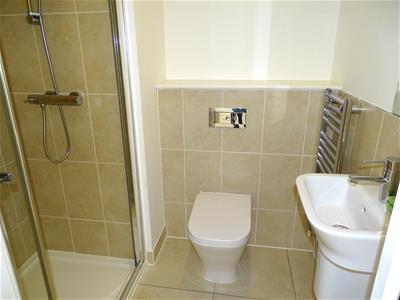 1.88m x 1.50m (6'2 x 4'11)White suite comprising low level wc, wash hand basin, shower unit, chrome heated towel rail, tiled flooring, half tiled walls, three inset ceiling spot lights.
1.88m x 1.50m (6'2 x 4'11)White suite comprising low level wc, wash hand basin, shower unit, chrome heated towel rail, tiled flooring, half tiled walls, three inset ceiling spot lights.
BEDROOM TWO
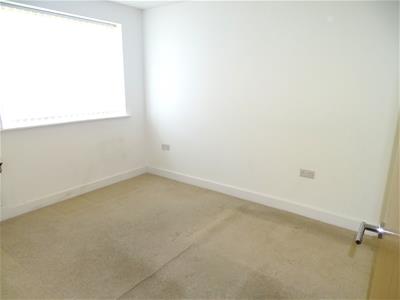 3.66m maximum x 2.82m (12 maximum x 9'3)Radiator, double glazed window to rear.
3.66m maximum x 2.82m (12 maximum x 9'3)Radiator, double glazed window to rear.
BATHROOM
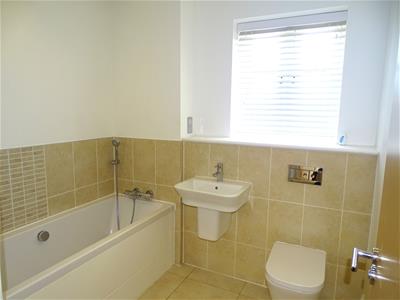 2.18m x 2.18m (7'2 x 7'2)White suite comprising panelled bath with shower attachment, wash hand basin, low level wc, tiled flooring, part tiled walls, three inset ceiling spot lights, chrome heated towel rail.
2.18m x 2.18m (7'2 x 7'2)White suite comprising panelled bath with shower attachment, wash hand basin, low level wc, tiled flooring, part tiled walls, three inset ceiling spot lights, chrome heated towel rail.
REAR GARDEN
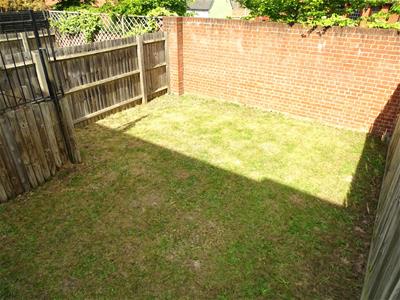 The lower area of the garden is laid to lawn. There is a raised paved patio area to the rear elevation which is enclosed by wrought iron railings and has steps down to the lawned area. The garden is enclosed by fenced and walled boundaries. Outside water tap.
The lower area of the garden is laid to lawn. There is a raised paved patio area to the rear elevation which is enclosed by wrought iron railings and has steps down to the lawned area. The garden is enclosed by fenced and walled boundaries. Outside water tap.
RAISED PAVED PATIO AREA
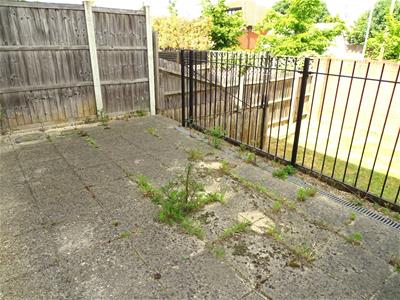
REAR ELEVATION
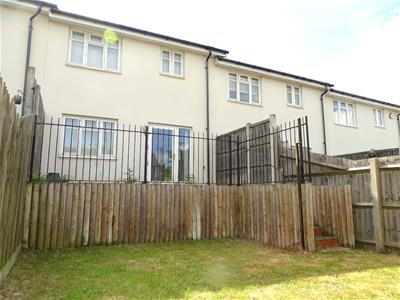
TWO ALLOCATED PARKING SPACES
There are two allocated parking spaces marked Plot number 10 which are close to the house.
Energy Efficiency and Environmental Impact
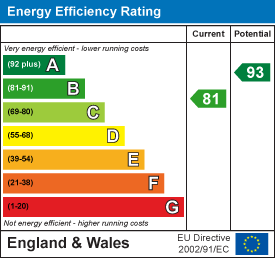
Although these particulars are thought to be materially correct their accuracy cannot be guaranteed and they do not form part of any contract.
Property data and search facilities supplied by www.vebra.com
