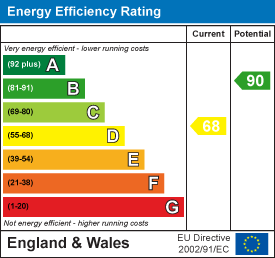
74 Long Street, Atherstone
Warwickshire
CV9 1AU
Bachelors Bench, Atherstone
£165,000 Sold (STC)
2 Bedroom House - Terraced
- IDEAL CHARMING FIRST HOME
- GREAT LOCATION
- HALL * LIVING ROOM
- KITCHEN DINER
- TWO DOUBLE BEDROOMS
- BATHROOM
- CENTRALLY HEATED * UPVC DOUBLE GLAZED
- EASY TO MAINTAIN REAR GARDEN
- COUNCIL TAX A * EPC D
- VIEWING A MUST
Nestled in the charming area of Bachelors Bench, Atherstone, this delightful terraced house, built in 1920, presents an excellent opportunity for first-time buyers or those seeking a cosy home. The property boasts a well-proportioned reception room that welcomes you with warmth and character, perfect for relaxing or entertaining guests.
The heart of the home is undoubtedly the spacious kitchen diner, which offers a wonderful space for family meals and gatherings. This area is designed for both functionality and comfort, making it an ideal spot for culinary enthusiasts and social occasions alike.
The house features two generous double bedrooms, providing ample space for rest and relaxation. Each room is filled with natural light, creating a bright and inviting atmosphere. The well-appointed bathroom caters to all your needs, ensuring convenience for daily routines.
One of the standout features of this property is the easy-to-maintain rear garden. This outdoor space is perfect for enjoying the fresh air, whether you wish to cultivate a small garden, host summer barbecues, or simply unwind after a long day.
Situated in a great location, this home offers easy access to local amenities, schools, and transport links, making it a practical choice for modern living. With its blend of charm, comfort, and convenience, this terraced house is a wonderful opportunity to create lasting memories.
Hall
Having Upvc entrance, wood flooring, stairs to first floor landing and door off which leads:
Living Room
3.55m x 3.38m (11'8" x 11'1")Having stained wood flooring, recessed fireplace, central heating radiator, power points, Upvc double glazed flush window and double doors to:
Kitchen/Diner
3.86m x 4.37m (12'8" x 14'4")Having a stainless steel single drainer sink unit set in a rolled top worksurface with fitted un its below, adjacent matching rolled top work surface with a stainless steel flush fitted for ring gas hob, extractor hood above, built in oven/frill, space and plumbing for domestic appliance, fitted units above and below. Tiled splash back to work surfaces, ceramic tiled flooring, recessed pantry, central heating radiator, power points, Upvc double glazed flush windows and Upvc double glazed single door to the rear garden patio.
Landing
Stairs to the first floor landing having central heating radiator and doors off which lead:
Bedroom 1
3.61m x 3.48m (11'10" x 11'5")Having feature fireplace, recessed storage, power points, central heating radiator and Upvc double glazed flush window.
Bedroom 2
3.89m x 2.24m (12'9" x 7'4")Having power points, central heating radiator and Upvc double glazed flush window overlooking the rear garden.
Bathroom
Having a white suite comprising of a "P" shaped panelled bath with fitted shower above, wash hand basin set in a vanity unit and low level WC. Central heating radiator and Upvc double glazed frosted flush window.
Outside
The property has the benefit of an easy to maintain rear garden that briefly comprises of a paved patio with steps down to pebbled patio area and raised planted border.
Tenure
We are advised that the property is Freehold, however, it is recommended this is confirmed by your legal representative. We can confirm the council tax band is A payable to NWBC, EPC rating D.
General
Please Note: All fixtures & fittings are excluded unless detailed in these particulars. None of the equipment mentioned in these particulars has been tested; purchasers should ensure the working order and general condition of any such items.
Energy Efficiency and Environmental Impact

Although these particulars are thought to be materially correct their accuracy cannot be guaranteed and they do not form part of any contract.
Property data and search facilities supplied by www.vebra.com












