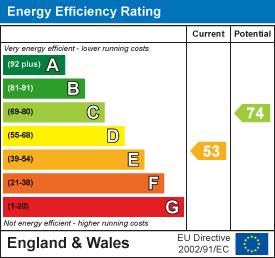42 High Street
Buntingford
Hertfordshire
SG9 9AH
Aspenden, Buntingford
Asking Price £895,000
4 Bedroom Character Property
- Grand Victorian property with period features throughout
- Four bedrooms with ample storage
- Three bathrooms plus cloakroom
- Utility room
- Quiet village
- Private terrace
- Garage and parking
- Benefits from communal gardens
- Communal tennis courts, vegetable patch and orchard
- Chain free
Located in the charming village of Aspenden, 4 Aspenden House is a delightful mid-terrace property that offers a unique blend of period elegance and modern potential. Spanning an impressive 2,927 square feet, this four-bedroom home is set within a stunning Victorian building, surrounded by beautifully maintained communal gardens and a tennis court, all while enjoying a share of the freehold.
Outside, the property benefits from two allocated parking spaces and additional visitor parking. The expansive communal gardens, spanning over four acres, include a small orchard and allotments, all maintained by a dedicated gardener, allowing you to enjoy the beauty without the burden of upkeep. A private terrace at the rear provides a tranquil spot to relax and take in the serene surroundings.
Aspenden is a welcoming village with a local pub, picturesque walks, and historical sites. Just over a mile away, Buntingford offers a variety of shops, restaurants, and schools, while the A10 provides easy access to London and Cambridge. This property presents a wonderful opportunity for those looking to create their dream home in a picturesque setting, combining the charm of Victorian architecture with the potential for modern living.
Entrance Porch
Door to utility room and double doors to the entrance hall,
Utility Room
Base level unit incorporating a sink and drainer. Space and plumbing for washing machine. Obscure window to front aspect. Storage cupboard housing consumer unit.
Entrance Hall
Magnificent entry hall featuring original panelling and a grand staircase, illuminated by a large landing window. Two radiators. Understairs storage. Doors to:
Cloakroom
Vanity wash hand basin. Low level flush w/c, Electric wall mounted heater. Obscure window to front aspect.
Sitting Room
Large bay window to rear aspect over looking the garden and communal grounds. Two radiators. Feature electric fireplace. Pocket sliding doors leading to:
Dining Room
Bespoke built-in cabinetry. Door to garden. Box bay window to rear. Two radiators.
Kitchen
Bespoke timber wall and base level units with complementary countertops. Ceramic one and a half sink and drainer. Four ring electric hob. Integrated fridge, dishwasher and double oven. Inset ceiling lights. Vinyl flooring.
First Floor
Landing
Full height window to the front aspect. Radiator. Stairs to second floor. Doors to:
Bedroom Two
Box bay window to rear aspect. Two radiators. Range of bespoke built-in wardrobes. Door to:
En-suite
Panel bath with shower attachments. Shower cubicle. Pedestal wash hand basin. Low level flush w/c. Partially tiled. Radiator.
Bedroom One
Window to rear aspect. Two radiators. Dressing area with a bank of wardrobes.
En-suite
Bath with shower attachment. Low level flush w/c. Pedestal wash hand basin. Bidet. Radiator. Window to side and front aspect..
Second Floor
Window to front aspect on half landing.
Landing
Radiator. Door to inner hall.
Inner Hall
Shelved airing cupboard houses hot water cylinder. Further storage cupboards. Loft access. Doors to:
Bedroom Four
Velux window. Radiator.
Shower Room
Pedestal wash hand basin. Low level flush w/c. Shower cubicle. Radiator. Built in storage. Parquet flooring.
Bedroom Three
Two double built in wardrobes.
Outside
Courtyard and Gardens
The expansive communal gardens, spanning over four acres, include a small orchard and allotments, all maintained by a dedicated gardener, allowing you to enjoy the beauty without the burden of upkeep. A private terrace at the rear provides a tranquil spot to relax and take in the serene surroundings.
The courtyard houses oil boiler. Outside tap.
Parking
The property benefits from two allocated parking spaces and additional visitor parking.
Garage
Garage en-bloc with power.
Agents Note
Monthly service charge £275.00. Includes building a reserve to re-surface the tennis court.
Energy Efficiency and Environmental Impact

Although these particulars are thought to be materially correct their accuracy cannot be guaranteed and they do not form part of any contract.
Property data and search facilities supplied by www.vebra.com


























