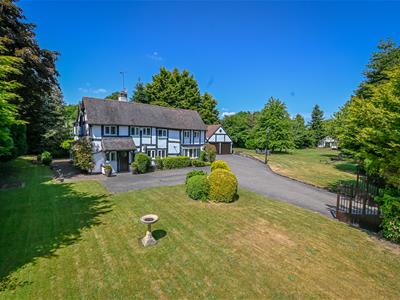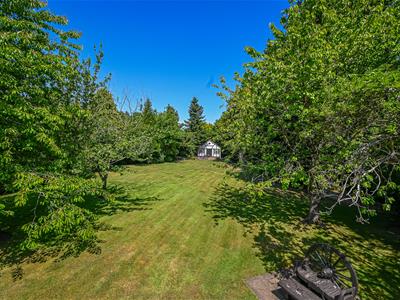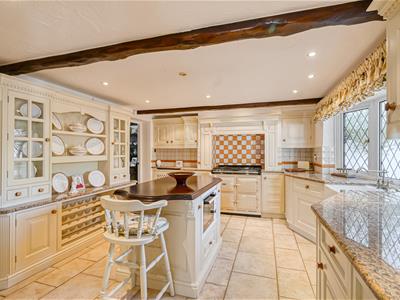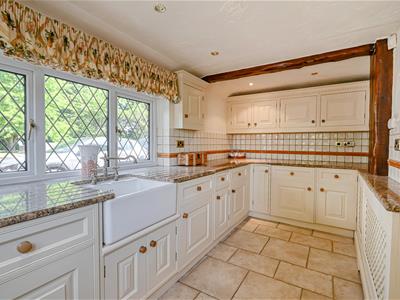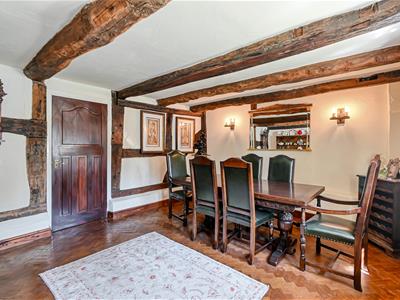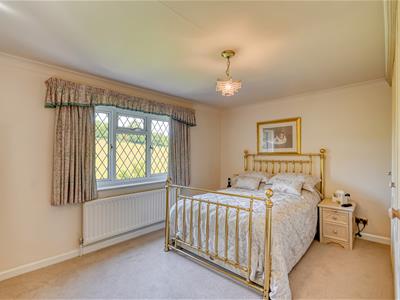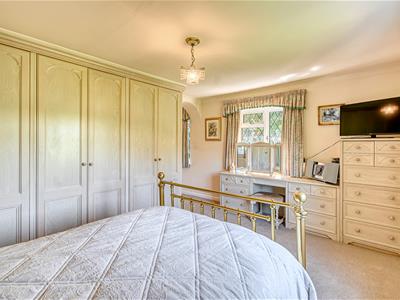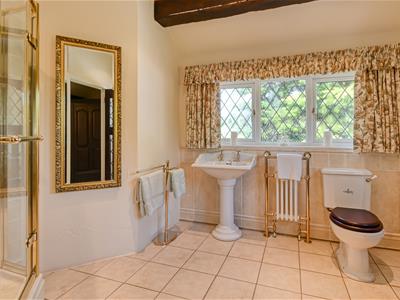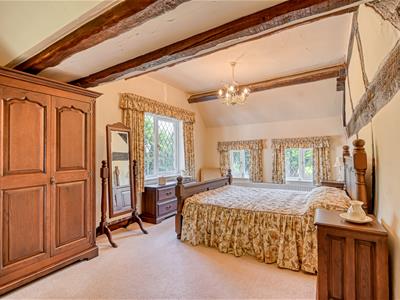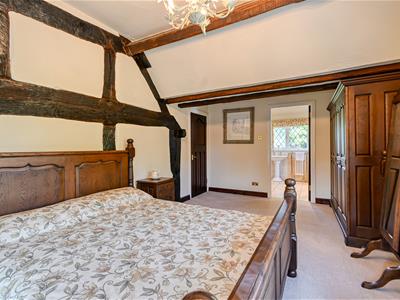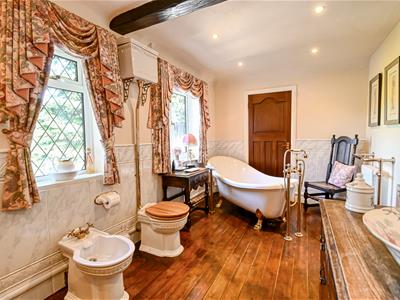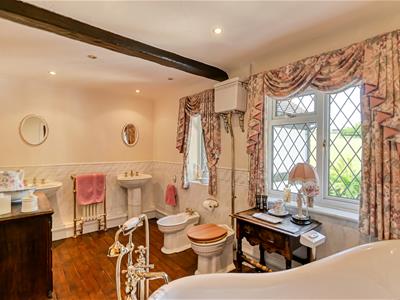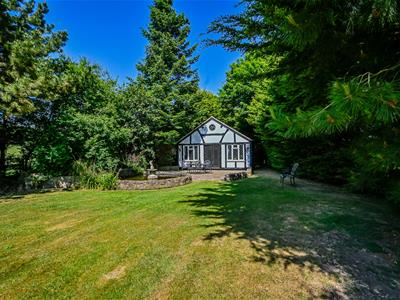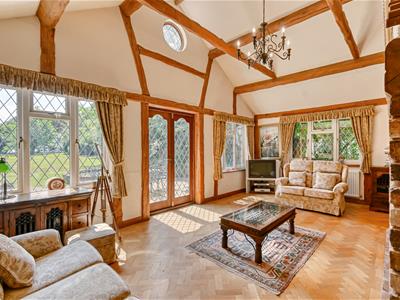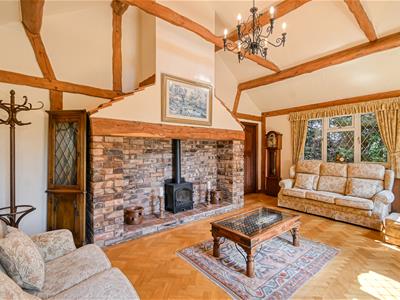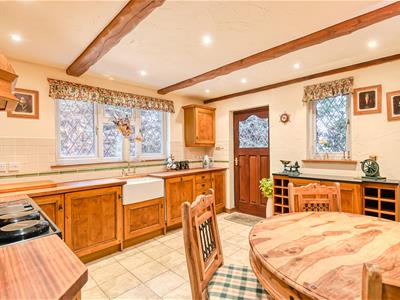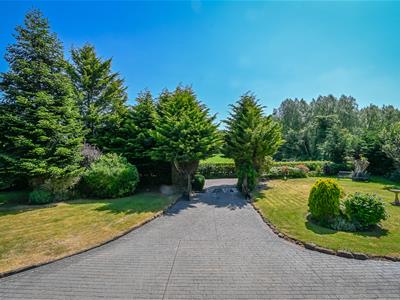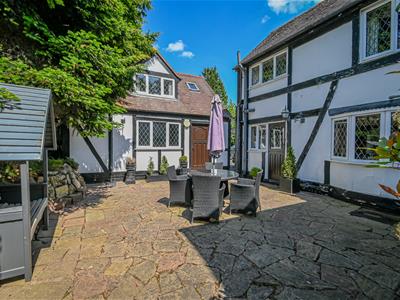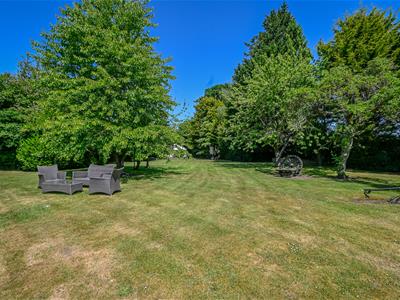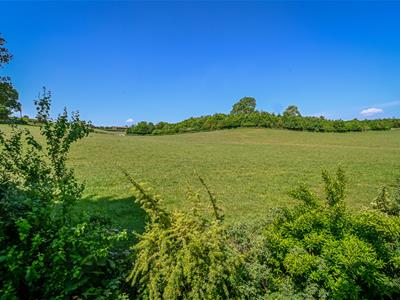
23 Whitburn Street
Bridgnorth
Shropshire
WV16 4QN
Hallonsford Cottage, Worfield, Shropshire
Offers Around £875,000
4 Bedroom Cottage - Detached
Tucked away amidst beautiful countryside, nestled in a peaceful village setting, this detached part 16th Century detached country cottage is set within generous, private gardens extending to around 0.6 of an acre with a four car detached garage having rooms above and a self contained summer house.
Bridgnorth - 4 miles, Telford - 12 miles, Shrewsbury - 26 miles, Wolverhampton - 12 miles, Albrighton - 8 miles, Ludlow - 25 miles, Birmingham - 28 miles.
(All distances are approximate).
LOCATION
Worfield is a pretty Shropshire village which is largely unspoilt and provides a wonderful setting and Main Street scenes, enjoying a thriving village community. Sports clubs nearby include tennis, bowling and cricket. The Davenport Estate provides an abundance of public footpath walks across this lovely countryside. Also within walking distance is The Dog public house, the Post Office and Worfield Village School and Nursery (Ofsted rated Good), along with the beautiful St Peters Church. Further extensive amenities are available in the historic market town of Bridgnorth.
OVERVIEW
Approached via a quiet country lane, this picture-perfect detached cottage is set within generous, landscaped grounds and enjoys a wonderfully peaceful and private position on the edge of the village, surrounded by rolling fields and open countryside.
With part of the cottage dating back to the 16th Century, the layout provides well-proportioned and versatile accommodation that blends period charm with comfortable living. Internally, the property features three reception rooms and four double bedrooms, retaining character features such as exposed beams and traditional fireplaces.
Set within approximately 0.6 acres, the grounds are a true highlight. A detached four-car garage block offers additional space with rooms above, ideal for a home office, studio, or potential annexe (subject to the necessary planning permissions). Nestled at the bottom of the garden is a beautifully designed, summer house comprising a lounge, kitchen, a patio terrace, and fish pond—perfect for entertaining guests or as a private retreat.
This unique home offers a rare opportunity to enjoy countryside living in a setting of exceptional privacy and charm.
ACCOMMODATION
On entering through the front door, a reception hall with elegant parquet flooring along with a corner fireplace housing a wood burning stove. A crafted panelled staircase rises to the first floor with a guest WC tucked conveniently beneath. The generously proportioned living room overlooks the side and rear elevations along with a traditional open fireplace. The central dining room features exposed beams and timbering, parquet flooring and a front facing window. The bespoke Woodcraft kitchen features granite worktops, a double inset sink, an electric AGA, and a six-ring gas hob. Additional integrated appliances include a dishwasher and fridge, all set against a backdrop of tiled flooring, exposed beams, and a charming bow window overlooking the courtyard. Flowing from the kitchen, the sitting room continues the parquet flooring and features an elegant fireplace with electric fire, enjoying a dual-aspect outlook. A large utility room extends from the kitchen, equipped with further Woodcraft cabinetry, granite worktops, inset sink, integrated washing machine, dryer, fridge, and freezer. A stable door leads out to the garden.
The first-floor landing leads to four beautifully appointed double bedrooms, each offering charming views and period features. The principal bedroom enjoys a dual aspect, fitted triple wardrobes, and a luxurious en-suite with corner bath, WC, bidet, corner shower, and a vanity wash basin.
Another guest bedroom also benefits from a dual aspect, exposed beams, and a large en-suite shower room. The remaining two double bedrooms are served by a stunning family bathroom fitted with a Heritage suite, including a freestanding air bath with shower attachment, high-flush WC, bidet, and twin wash hand basins, with a door to a linen airing cupboard.
OUTSIDE GROUNDS
The cottage is approached from the lane over a cattle grid leading to a large driveway, surrounded by well maintained landscaped gardens, bordered by open fields for a sense of complete privacy and seclusion. An expansive lawned area leads to a superbly appointed detached summer house with its own patio terrace, barbecue area, and views over a picturesque feature pond.
Inside, the summer house includes a vaulted lounge area with a stunning exposed brick fireplace housing a coal-effect gas fire, a fitted kitchen with oak cabinetry, wood-block worktops, inset sink, and Range Master oven. Additional features include a WC and a large storage room housing the independent gas central heating boiler (Calor gas), and a loft space with pull-down ladder.
The property includes a substantial detached four-car garage block, fully equipped with electricity and water, and housing the oil-fired central heating boilers that serve both the cottage and the garage itself. This versatile building also features a ground floor WC and is accessed via two separate staircases, each leading to distinct first-floor areas.
To one side, there is a spacious room with a private bathroom, ideal for guest accommodation. The other staircase leads to a bright office space, perfect for working from home or conversion into additional living quarters, hobby rooms, or a studio. This flexible layout offers a range of possibilities to suit a variety of needs.
SERVICES
We are advised by our client that mains water and electricity are connected. There is private drainage and oil fired central heating to both the cottage and garage. Calor Gas for the Summer House. Verification should be obtained from your surveyor.
TENURE
We are advised by our client that the property is FREEHOLD. Verification should be obtained by your Solicitors. Vacant possession will be given upon completion.
COUNCIL TAX
Shropshire Council.
Tax Band: G.
www.mycounciltax.org.uk/content/index
FIXTURES AND FITTINGS
By separate negotiation.
VIEWING ARRANGEMENTS
Viewing strictly by appointment only. Please contact the BRIDGNORTH OFFICE.
DIRECTIONS
When approaching Worfield from Bridgnorth on the (A454) turn left off the main road opposite The Wheel Inn. Continue up this lane and turn right into Worfield, continue through the village passing St Peters Church on the left. Proceed along the lane and as the lane bends up to the left, take the turning off to the right where Hallonsford Cottage can be found last on the left handside.
Energy Efficiency and Environmental Impact

Although these particulars are thought to be materially correct their accuracy cannot be guaranteed and they do not form part of any contract.
Property data and search facilities supplied by www.vebra.com
