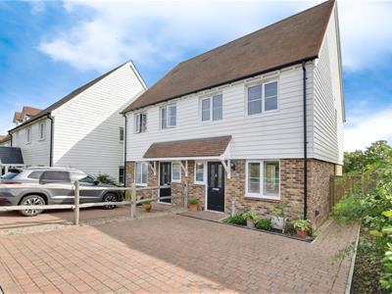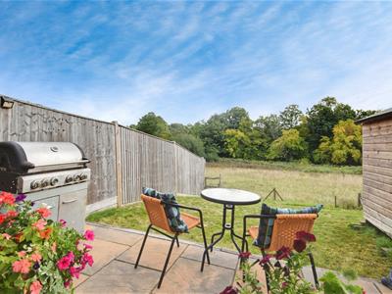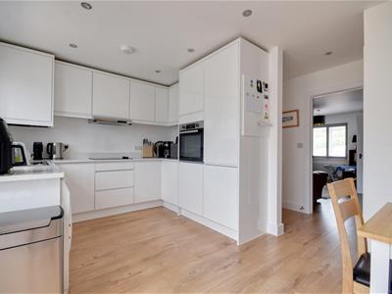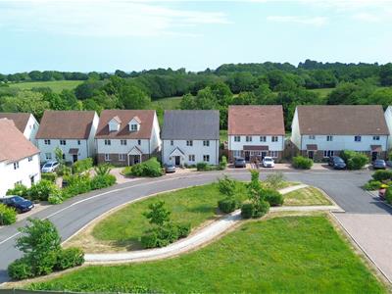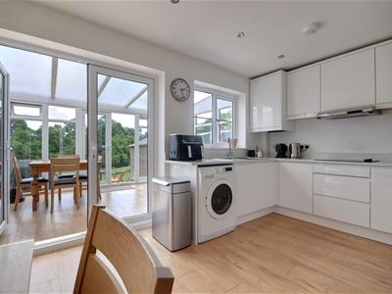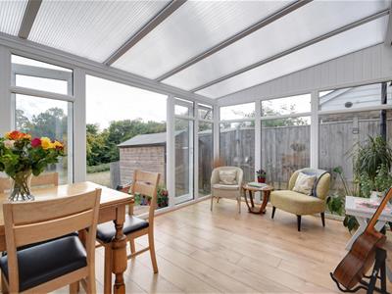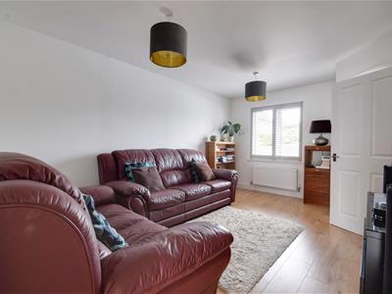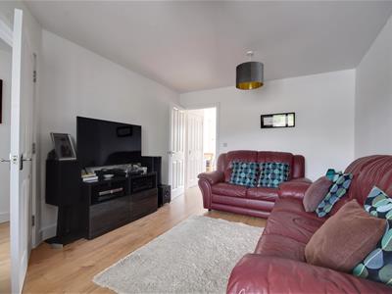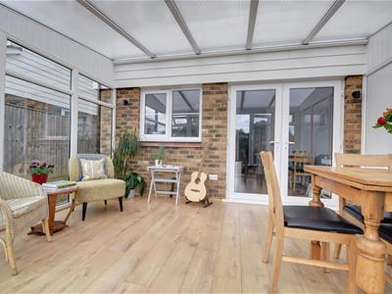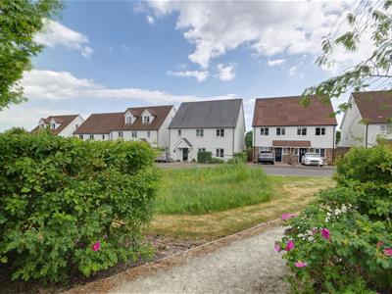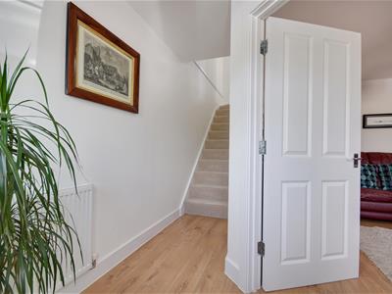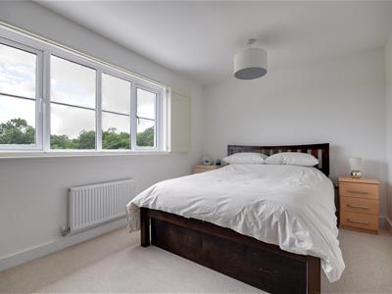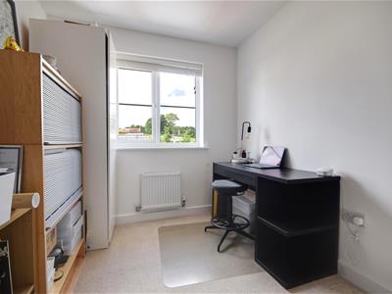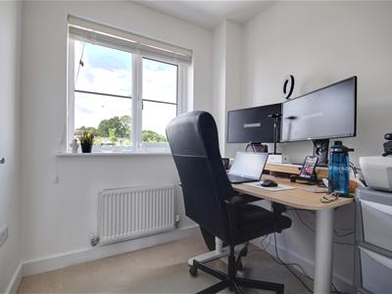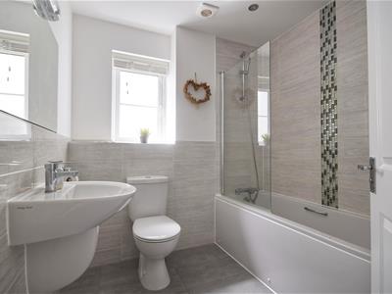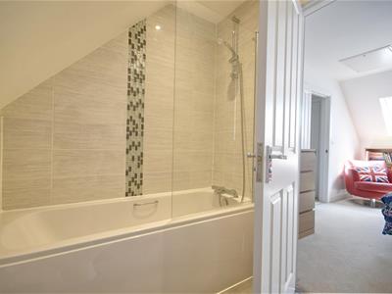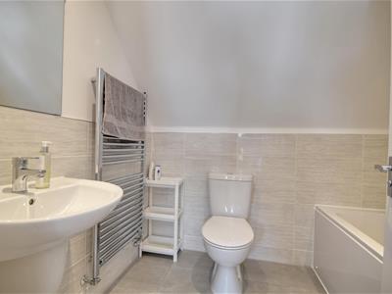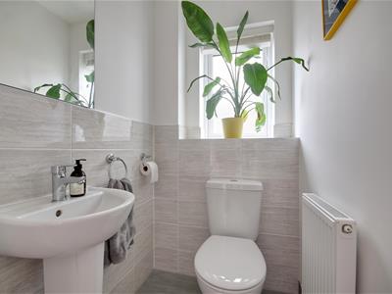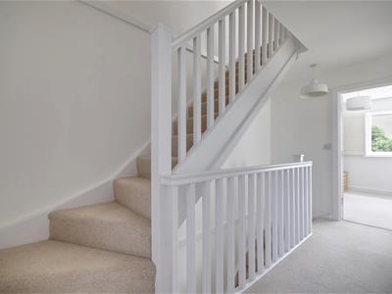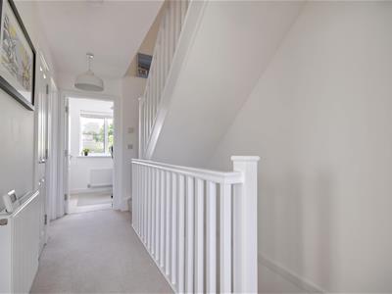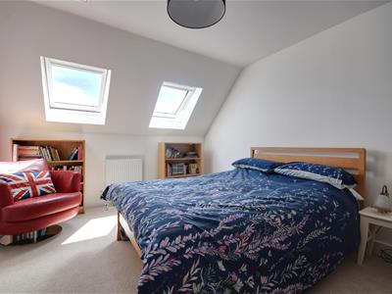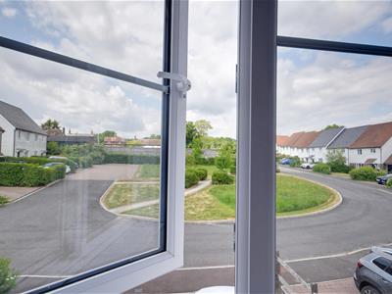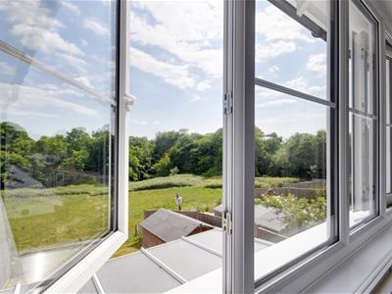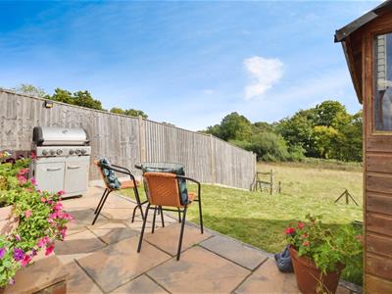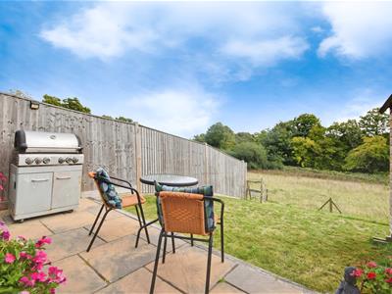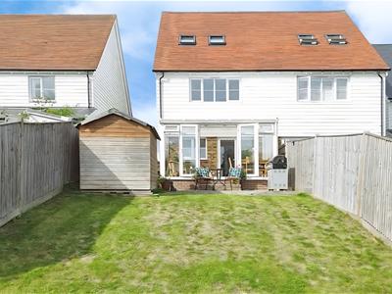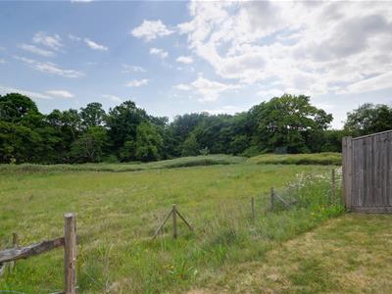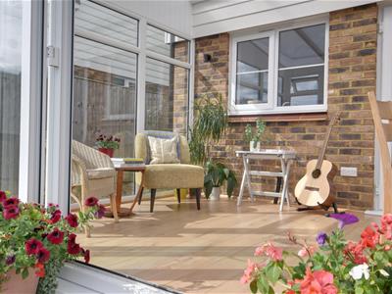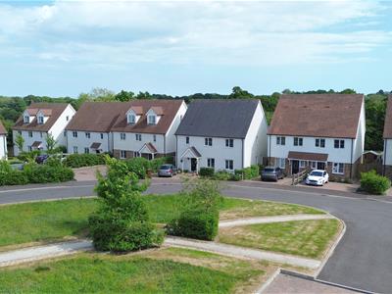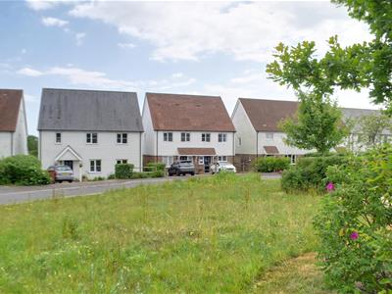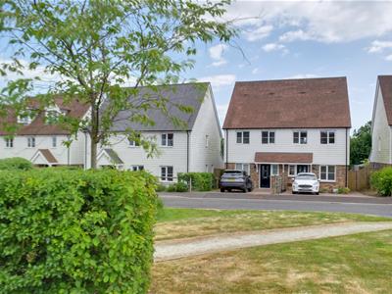
Ambellia, Main Road
Northiam
TN31 6LP
Stockwood Meadow, Staplecross
£425,000
4 Bedroom House - Attached
- A beautifully designed and exceptionally well built four bedroom attached family home
- Constructed in 2022 forming part of a small, exclusive and private development in the middle of Staplecross village
- Bright and contemporary living space generously arranged over three floors
- Beautifully lit kitchen / breakfast room with adjoining conservatory / dining room
- Easy walking distance to newly updated pub, village store, well-regarded school and a short drive to Robertsbridge mainline station
- Three first floor bedrooms with a master suite to the second floor
- Private south-facing rear garden with patio backing on meadows complete with space for garden shed
- Off road parking to front for two vehicles
- Well insulation and exceptionally low energy consumption
- COUNCIL TAX BAND - D EPC - B
CHAIN FREE - A beautifully designed four bedroom attached family home located within the highly desirable Village of Staplecross. Constructed in 2022 forming part of an exclusive and private development this delightful home enjoys a bright and contemporary living space generously arranged over three floors. Principal accommodation to the ground floor comprises a large entrance hallway, well-proportioned main living room, lobby with under stair storage, ground floor WC and a beautifully lit kitchen breakfast room with adjoining conservatory / dining room enjoying a pleasant rural aspect and French doors to the garden. To the first floor are three bedrooms comprising a spacious double with elevated views to the rear, main family bathroom and two further bedrooms comprising a small double / large single and further single or optional office space. The second floor enjoys an impressive master suite complete with en-suite bathroom and built in wardrobe. A landing offers a further built in wardrobe. Externally enjoys a private south-facing rear garden laid to lawn with patio backing onto meadows complete with space for garden shed and off road parking available to the front for two vehicles. Staplecross Village enjoys a newly managed and family friendly pub serving food, Village store with post office, well regarded local Primary school and also provides easy access to both the A21 and only 5.5 miles from Robertsbridge mainline station with regular services to London Charing Cross.
Covered Entrance
Part glazed composite front door which leads into spacious hallway.
Hallway
Oak effect laminated flooring, inset matting with a turned carpeted staircase with painted balustrade leading to the first floor accommodation. Radiator, power point, internal door to the main sitting room.
Sitting Room
4.67m x 3.35m (15'4 x 11' )Oak laminate flooring, uPVC window to the front elevation with radiator below and fitted plantation shutter blind, internal door leading to an inner lobby serving the kitchen.
Lobby Space
Understairs storage cupboard via an internal door, light, consumer unit and electric meters.
Downstairs Cloakroom/WC
1.45m x 1.09m (4'9 x 3'7 )Internal door, ceramic tiled flooring, obscure uPVC window to the side, extractor fan, push flush WC, pedestal wash basin, radiator and ceramic wall tiling.
Kitchen/Breakfast Room
4.39m x 2.82m (14'5 x 9'3 )Oak laminate flooring, uPVC window and French doors leading directly into an adjoining conservatory. Space for breakfast table and chairs, double radiator, recessed LED downlighters. The kitchen comprises a range of fitted base and wall units with contemporary high gloss units, wall unit housing the Ideal Logic combination gas boiler, quartz counter tops with inset single stainless bowl with drainer and tap, quartz upstands, under counter space for washing machine, integrated Beko slimline dishwasher, four ring Beko electric hob with fitted extractor canopy and light, soft closing cutlery and pan drawers, integrated tower fridge/freezer, integrated Beko oven with grill and above level counter level power points. Underfloor heating thermostat for the conservatory. Internal French doors to:-
Conservatory / Dining room
4.17m x 2.82m (13'8 x 9'3)Oak effect laminate flooring with underfloor heating system, windows to each side aspect and rear, French doors with steps leading onto a rear terrace overlooking the rear lawns, pitched polycarbonate roof, power points and space for table and chairs.
First Floor
Landing
Radiator, linen cupboard complete with slatted shelving and at the end of the landing is a turned carpeted staircase leading to the second floor accommodation.
Master Bedroom
4.39m x 2.84m (14'5 x 9'4 )uPVC window to the rear aspect overlooking the rear garden and backing onto open fields and woodland enjoying a southerly aspect. Radiator, fitted plantation shutter blinds, TV aerial point.
Family Bathroom
2.29m x 2.16m (7'6 x 7'1 )Ceramic tiled flooring, obscure uPVC window to the side aspect, recessed downlights and extractor, ceramic wall tiling, wall mounted mirror with lighting and shaver point, wall hung basin, push flush WC with a chrome heated towel radiator, panelled bath with rinser and shower screen, ceramic wall tiling and decorative mosaic bordering.
Bedroom Two
3.66m x 2.29m (12' x 7'6 )uPVC window to the front aspect with radiator below, pleasant aspect to the front.
Bedroom Three/Office Space
1.96m x 1.93m (6'5 x 6'4 )uPVC window to the front, radiator.
Second Floor
Landing
Internal door leading into a built-in wardrobe complete with hanging rail.
Bedroom Suite
4.06m x 3.25m (13'4 x 10'8 )Ideal for guests, two velux windows to the rear aspect, each with pull down black-out blinds and enjoying elevation views over the fields and woodland to the back, radiator. Large built-in cupboard space via an internal door providing storage complete with hanging rail. Door to:-
En-Suite Bathroom
2.21m x 1.68m (7'3 x 5'6 )Ceramic tiled flooring, wall hung basin, chrome heated towel radiator, wall mounted mirror with light and shaver point, recessed down lights and extractor, push flush WC, panelled bath with rinser, shower screen and decorative wall tiling.
Outside
Front Garden
Block paved driveway to the front for two vehicles, block paved path extends to a high level gate to the side elevation with access to rear garden. There is an external power point and light.
Rear Garden
Privately enclosed rear garden enjoying a south orientation, paved terrace providing a seating area, area of lawn sloping to one end and enclosed by high level close board fencing, lighting, garden shed. Paved path to side with high level fence and gate providing access to the front. External tap.
Agents Note
None of the services or appliances mentioned in these sale particulars have been tested. It should also be noted that measurements quoted are given for guidance only and are approximate and should not be relied upon for any other purpose.
We are aware there are restrictive covenants on the property, further details available upon request.
Council Tax Band - D
Please note that there is a service charge of £875.59 payable once a year.
Energy Efficiency and Environmental Impact

Although these particulars are thought to be materially correct their accuracy cannot be guaranteed and they do not form part of any contract.
Property data and search facilities supplied by www.vebra.com
