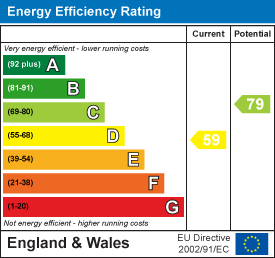
Argyle Estate Agents & Financial Services LTD
Tel: 01472 603929
Fax: 01472 603929
31 Sea View Street
Cleethorpes
DN35 8EU
Britannia Crescent, Grimsby
£250,000
3 Bedroom House - Detached
- Three Bedroom Detached Family Home
- Popular Residential Area Of Grimsby
- Generous Lawned Rear Garden
- Ample Driveway Parking & Garage
- Highly Regarded School Catchment
Situated in a popular residential community to the outskirts of Grimsby, this three bedroom detached home offers good sized versatile living in a convenient and family-friendly setting. Located close to amenities, a highly regarded primary school - Ofsted rated 'Outstanding', and easy access to the A46.
To the ground floor, the accommodation includes a spacious lounge/dining room, conservatory, kitchen, downstairs WC, and a snug that could also serve as separate dining space, a home office or possible fourth bedroom. Upstairs, are three bedrooms - including two doubles, and a bathroom.
Outside, the generous rear garden is a real feature of the property - perfect for families and outdoor entertaining, along with ample driveway parking and a garage.
ENTRANCE HALL
2.90 x 2.23 (9'6" x 7'3")Accessed via a front entrance porch. With understairs storage cupboard.
CLOAKROOM/WC
1.90 x 0.93 (6'2" x 3'0")With a hand basin, wc, and fitted storage.
LOUNGE/DINING ROOM
6.33 x 3.33 (20'9" x 10'11")With a bow window to front aspect, and limestone fireplace incorporating a gas fire. Access to:-
CONSERVATORY
4.03 x 2.55 (13'2" x 8'4")A uPVC conservatory overlooking the rear garden.
KITCHEN
4.42 x 2.21 (14'6" x 7'3")Comprising of fitted wall and base units, worktops incorporating a resin sink, plumbing for a washing machine and dishwasher, and space for a range cooker. Rear aspect window and side entrance door.
SNUG
3.42 x 3.00 (11'2" x 9'10")A versatile room, to front aspect.
FIRST FLOOR LANDING
4.22 x 3.35 (13'10" x 10'11")With a front aspect window, and rear window to half landing. Loft access via a drop down ladder - housing the gas central heating boiler.
BEDROOM 1
4.22 x 3.35 (13'10" x 10'11")Of dual aspect, having windows to the front and rear.
BEDROOM 2
3.32 x 2.95 (10'10" x 9'8")To front aspect, with fitted wardrobes.
BEDROOM 3
3.36 x 2.10 (11'0" x 6'10")To rear aspect.
BATHROOM
2.33 x 2.00 (7'7" x 6'6")Fitted with a vanity sink unit, wc, and panelled bath with shower over. Heated towel rail.
OUTSIDE
The property sits on a generous plot with a standout rear garden - a true highlight of the home, being mainly laid to lawn and block paving. The front is open plan, with further lawn and a block paved driveway leading to the garage.
COUNCIL TAX BAND
C
TENURE
Freehold
Energy Efficiency and Environmental Impact

Although these particulars are thought to be materially correct their accuracy cannot be guaranteed and they do not form part of any contract.
Property data and search facilities supplied by www.vebra.com

























