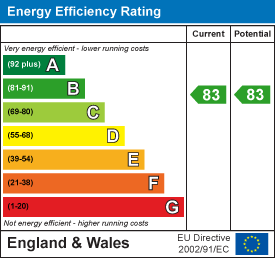
Croft Myl, West Parade
Halifax
HX1 2EQ
Oldham Road, Sowerby Bridge
£160,000
2 Bedroom Apartment
- MODERN APARTMENT
- TWO BEDROOMS
- LARGE OPEN PLAN LIVING, DINING, KITCHEN
- SPACIOUS BALCONY WITH FANTASTIC VIEWS
- LIFT ACCESS
- HOUSE BATHROOM AND EN-SUITE
- CENTRAL LOCATION
- UNDERFLOOR HEATING THROUGHOUT
- ALLOCATED PARKING
- NO ONWARD CHAIN
Situated in the desirable area of Ripponden, this remarkable two-bedroom apartment on Oldham Road presents an exceptional opportunity for both professionals and those seeking a retirement haven. Spanning an impressive 926 square feet, the property boasts a contemporary design with lift access and underfloor heating throughout, ensuring comfort and convenience. Upon entering, you are greeted by a welcoming entrance hall that leads to a spacious open-plan living room and kitchen, perfect for entertaining or relaxing. The dining area is generously sized, making it ideal for family gatherings or dinner parties. The two double bedrooms are thoughtfully designed, with one featuring its own en-suite shower room.. A stylish family bathroom completes the accommodation, offering modern fixtures and a serene atmosphere. One of the standout features of this property is the sliding doors that open onto a delightful balcony, where you can enjoy stunning views. Additionally, the house benefits from allocated parking within a secure gated access, adding an extra layer of convenience and security. Located in the highly sought-after Ripponden area, this home offers easy access to Halifax town centre and the charming market towns of Hebden Bridge and Sowerby Bridge. Residents will appreciate the proximity to local schools and amenities, as well as excellent commuting links via the motorway network and nearby train station. An internal inspection is highly recommended to fully appreciate the quality and appeal of this superb property.
Entrance Hall
Access via wooden door with staircase leading to all accommodation.
Open plan kitchen living area
6.874 x 8.581 (22'6" x 28'1")Spacious open plan living space with double glazed sliding doors leading out to the balcony offering far reaching countryside views, intercom entry system and built in storage space.
To the kitchen there is inset spotlighting, matching wall and base units with ceramic sink and chrome tap, integrated oven, extractor fan and hob. microwave and fridge/freezer.
Bedroom One
2.81 x 3.70 (9'2" x 12'1")Double bedroom with double glazed window to the front of the property,
En- Suite
1.72 x 1.77 (5'7" x 5'9")Three piece suite, WC, wash basin and corner shower cubical, tiled floor and partly tiled walls, inset spotlighting and extractor fan.
Bedroom Two
2.6 x 2.24 (8'6" x 7'4")With double glazed window.
Bathroom
Three piece suite comprising WC, wash basin and bath. Part tiled walls, inset spot lighting and extractor fan.
External
Sliding doors leading to balcony with far reaching countryside views, allocated parking to the rear of the property.
Energy Efficiency and Environmental Impact

Although these particulars are thought to be materially correct their accuracy cannot be guaranteed and they do not form part of any contract.
Property data and search facilities supplied by www.vebra.com













