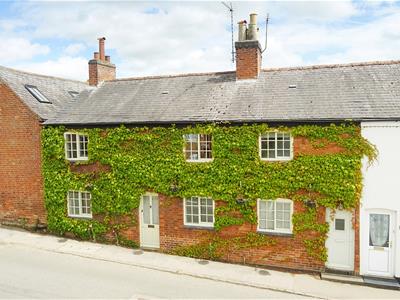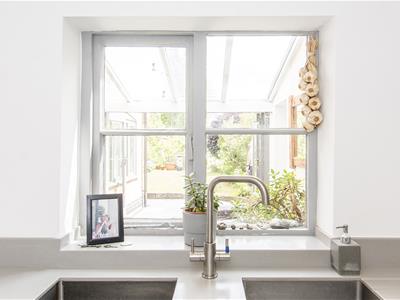
Adams & Jones
Tel: 01858 461888
Head Office
St. Marys Chambers, 9 St. Marys Road
Market Harborough
Leicestershire
LE16 7DS
Main Street, Smeeton Westerby, Leicester
Offers Over £650,000
5 Bedroom House - Mid Terrace
- Substantial period property
- Conservation village location
- Modern fitted kitchen & breakfast room
- Four reception rooms
- Five bedrooms, two bathrooms
- Many original period features
- Well stocked private garden
- Off road parking
- New combi boiler as of 27/11/2025
Centrally situated in this sought after, and picturesque, conservation village is this substantial period home. Originally three cottages, the property is now converted and substantially extended to provide five bedroom, two bathrooms and en-suite shower, and accommodation extending to over 2,000 sq ft.
Particular features include a delightful, private and well stocked garden extending, approx. 80' in length, to a parking area with potential for garaging, and owned solar panels providing savings of approx. £1,500 per annum.
Character properties of this sort of size and nature are rarely available in Smeeton Westerby and we would, therefore, highly recommend an early internal viewing.
Dining Room
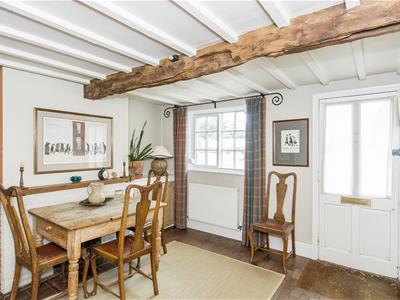 3.51m x 3.51m (11'6" x 11'6")Accessed via glazed timber front door. Multi paned double glazed window to the front. Brick constructed open fireplace. Fitted glazed display cabinets and base unit. Exposed ceiling beams. Woodblock flooring. Two wall lights. Radiator. Doors to the front lounge and kitchen area.
3.51m x 3.51m (11'6" x 11'6")Accessed via glazed timber front door. Multi paned double glazed window to the front. Brick constructed open fireplace. Fitted glazed display cabinets and base unit. Exposed ceiling beams. Woodblock flooring. Two wall lights. Radiator. Doors to the front lounge and kitchen area.
Front Lounge
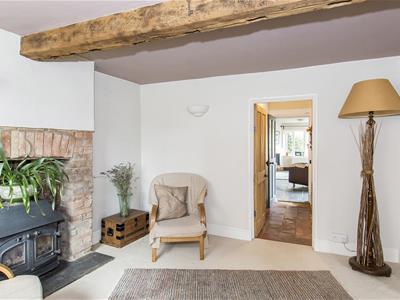 3.51m x 3.28m (11'6" x 10'9")Multi paned double glazed window to the front elevation. Feature cast iron woodburning stove with exposed brick surround. Radiator. Two wall lights. Door to inner lobby.
3.51m x 3.28m (11'6" x 10'9")Multi paned double glazed window to the front elevation. Feature cast iron woodburning stove with exposed brick surround. Radiator. Two wall lights. Door to inner lobby.
(Front Lounge Photo Two)
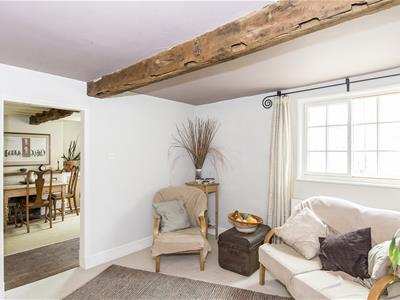
Kitchen Area
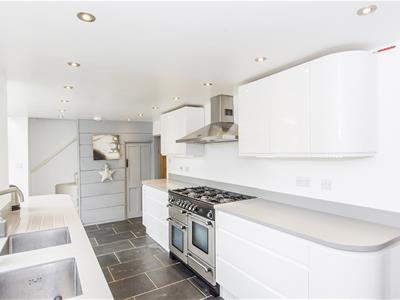 6.48m x 2.31m (21'3" x 7'7")Bespoke modern fitted kitchen with a range of white high gloss fronted base and wall units. Grey composite fitted work surfaces and splash backs incorporating two stainless steel sinks and a moulded drainer. Fitted appliances to include full height fridge and freezer, oven and gas range cooker with stainless steel extractor hood over. Space and plumbing for automatic dishwasher. Slate tiled flooring with under floor heating. Stairs rising to the first floor and under stairs storage cupboard. Window to the rear. Door to the study and opening through to:-
6.48m x 2.31m (21'3" x 7'7")Bespoke modern fitted kitchen with a range of white high gloss fronted base and wall units. Grey composite fitted work surfaces and splash backs incorporating two stainless steel sinks and a moulded drainer. Fitted appliances to include full height fridge and freezer, oven and gas range cooker with stainless steel extractor hood over. Space and plumbing for automatic dishwasher. Slate tiled flooring with under floor heating. Stairs rising to the first floor and under stairs storage cupboard. Window to the rear. Door to the study and opening through to:-
Kitchen Area (Photo Two)
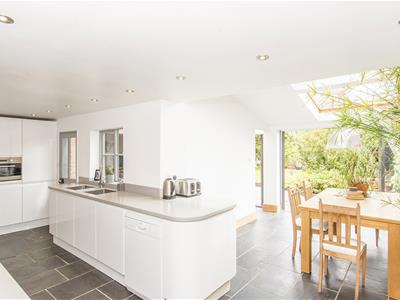
Breakfast Area
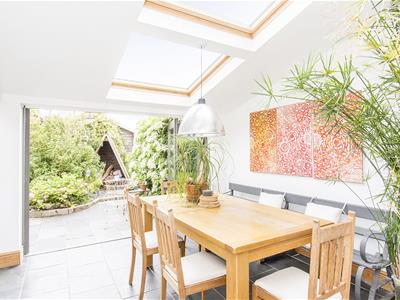 3.30m x 3.18m (10'10" x 10'5")Two double glazed velux windows. Slate flooring with under floor heating. Composite fitted breakfast bar. Double glazed bi-fold doors opening out to the rear garden. Opening through to:-
3.30m x 3.18m (10'10" x 10'5")Two double glazed velux windows. Slate flooring with under floor heating. Composite fitted breakfast bar. Double glazed bi-fold doors opening out to the rear garden. Opening through to:-
(Breakfast Area Photo Two)
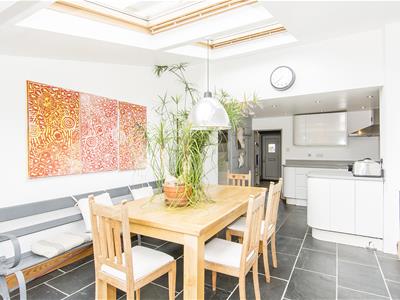
Garden Room
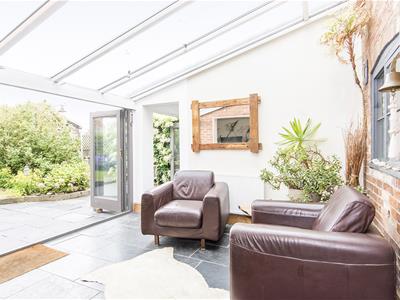 3.18m x 2.84m (10'5" x 9'4")Double glazed pitched ceiling and double glazed bi-fold doors opening out to the rear garden. Slate flooring. Opening to:-
3.18m x 2.84m (10'5" x 9'4")Double glazed pitched ceiling and double glazed bi-fold doors opening out to the rear garden. Slate flooring. Opening to:-
Garden Room (Photo Two)
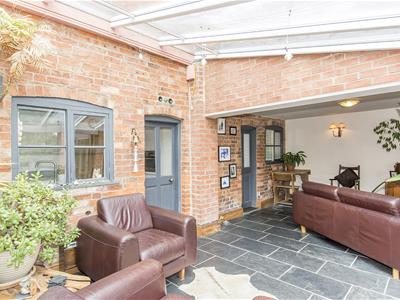
Rear Lounge
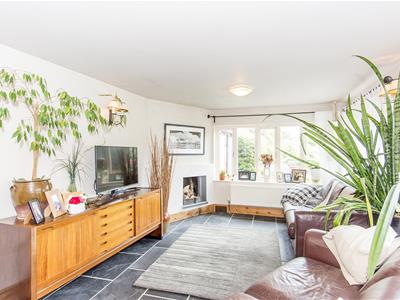 6.20m x 3.30m (20'4" x 10'10")Double glazed windows to the rear and side elevations. Slate flooring. Feature corner open fireplace. Three wall lights. Television and telephone points. Radiator. Glazed door to:-
6.20m x 3.30m (20'4" x 10'10")Double glazed windows to the rear and side elevations. Slate flooring. Feature corner open fireplace. Three wall lights. Television and telephone points. Radiator. Glazed door to:-
Rear Lounge (Photo Two)
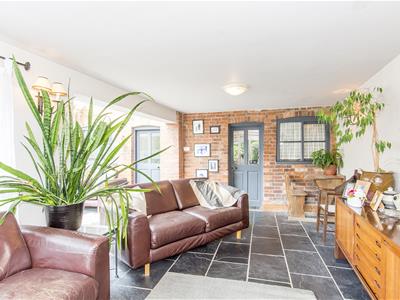
Inner Lobby
Quarry tiled flooring. Second staircase to the first floor with under stairs storage cupboard. Radiator. Stripped timber doors to the front lounge and:-
Utility/WC
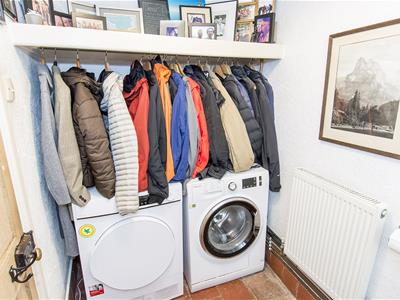 2.29m x 1.45m (7'6" x 4'9")Wash hand basin and low level WC. Space and plumbing for automatic washing machine. Radiator. Quarry tiled flooring.
2.29m x 1.45m (7'6" x 4'9")Wash hand basin and low level WC. Space and plumbing for automatic washing machine. Radiator. Quarry tiled flooring.
(Utility/WC Photo Two)
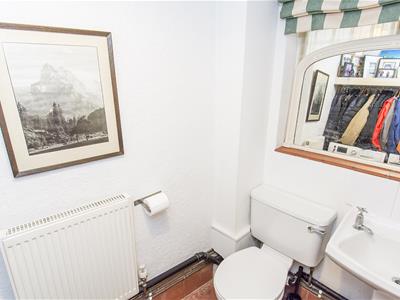
Study
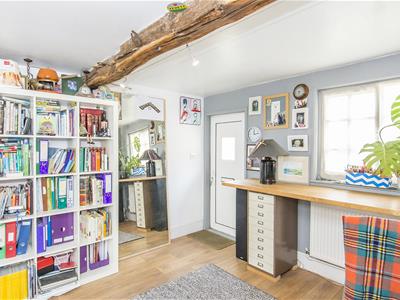 3.48m x 3.28m (11'5" x 10'9")Double glazed front door. Multi paned window to the front. Feature open fireplace.
3.48m x 3.28m (11'5" x 10'9")Double glazed front door. Multi paned window to the front. Feature open fireplace.
First Floor Landing
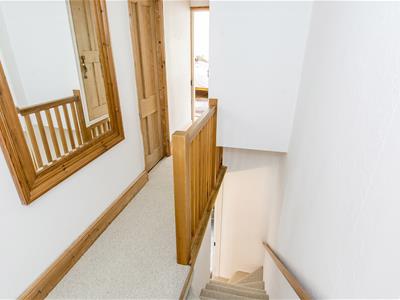 Accessed from inner lobby staircase. Fitted linen cupboard. Stripped timber doors to rooms.
Accessed from inner lobby staircase. Fitted linen cupboard. Stripped timber doors to rooms.
Bedroom One
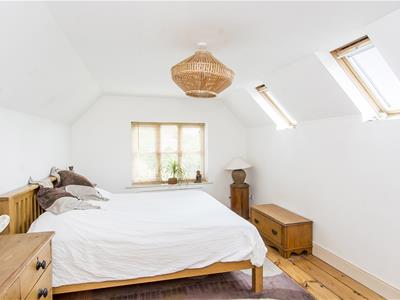 4.90m x 3.25m (16'1" x 10'8")Light and airy pitched ceiling room with two double glazed velux windows. and further double glazed window to the rear aspect. Door to a shower cubicle with mains shower fitment and double glazed velux window. Further door to:-
4.90m x 3.25m (16'1" x 10'8")Light and airy pitched ceiling room with two double glazed velux windows. and further double glazed window to the rear aspect. Door to a shower cubicle with mains shower fitment and double glazed velux window. Further door to:-
(Bedroom One Photo Two)
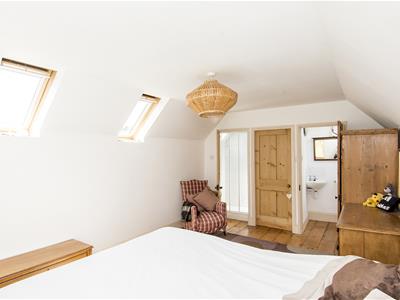
En-Suite WC
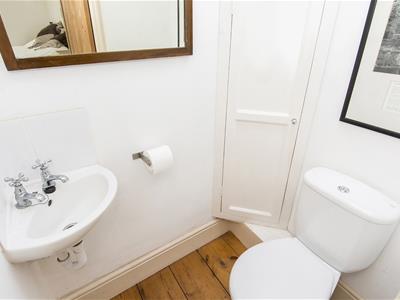 Wash hand basin and low level WC. Double glazed velux window. Stripped timber flooring. Radiator.
Wash hand basin and low level WC. Double glazed velux window. Stripped timber flooring. Radiator.
En-Suite Shower
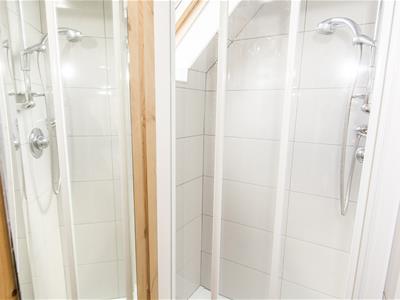 Double-glazed Velux window. Stripped timber flooring. Shower cubicle.
Double-glazed Velux window. Stripped timber flooring. Shower cubicle.
Bedroom Two
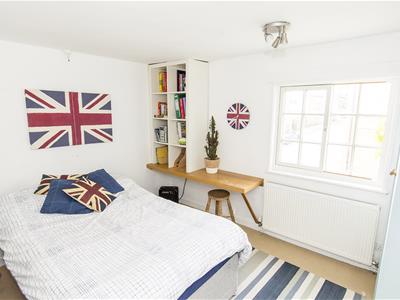 3.48m x 3.43m max (11'5" x 11'3" max)Multi paned window to the front aspect. Radiator. Fitted wardrobe.
3.48m x 3.43m max (11'5" x 11'3" max)Multi paned window to the front aspect. Radiator. Fitted wardrobe.
(Bedroom Two Photo Two)
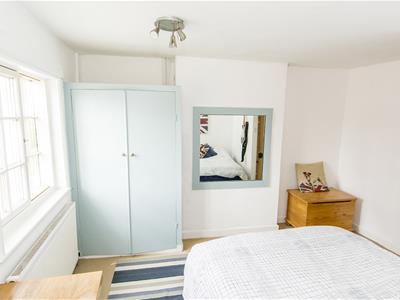
Bedroom Three
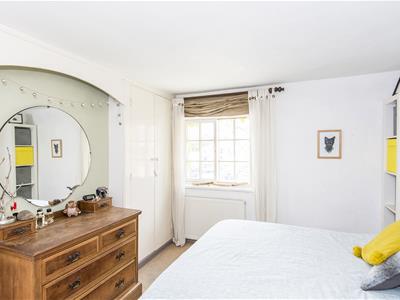 3.48m x 3.40m (11'5" x 11'2")Double glazed window to the front elevation. Period open fireplace. Radiator.
3.48m x 3.40m (11'5" x 11'2")Double glazed window to the front elevation. Period open fireplace. Radiator.
(Bedroom Three Photo Two)
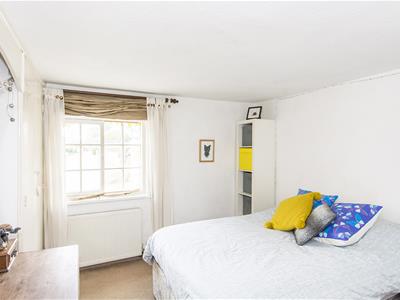
Bedroom Four
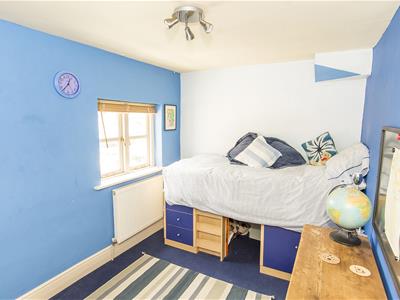 3.02m x 2.29m (9'11" x 7'6")Double glazed window to the rear aspect. Radiator.
3.02m x 2.29m (9'11" x 7'6")Double glazed window to the rear aspect. Radiator.
(Bedroom Four Photo Two)
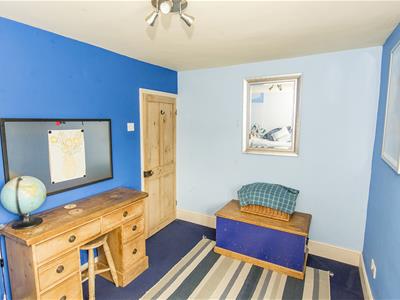
Bathroom
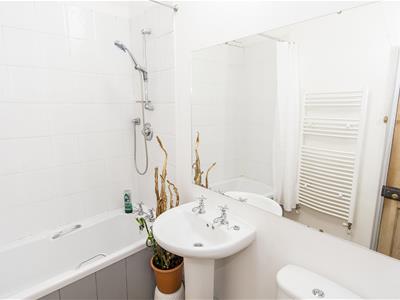 Panelled bath with mains shower fitment over. Pedestal wash hand basin. Low level WC. Heated towel rail. Complementary tiling. Stripped timber flooring. Double glazed velux window.
Panelled bath with mains shower fitment over. Pedestal wash hand basin. Low level WC. Heated towel rail. Complementary tiling. Stripped timber flooring. Double glazed velux window.
Secondary First Floor Landing
Doors to Guest Bedroom Five and Bathroom.
Guest Bedroom Five
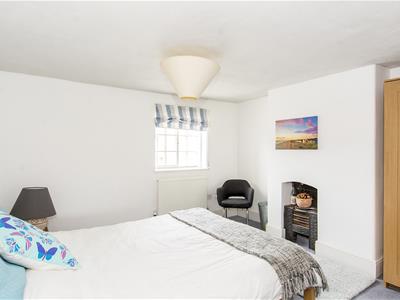 3.51m x 3.12m (11'6" x 10'3")Multi paned window to the front. Radiator. Fitted wardrobes.
3.51m x 3.12m (11'6" x 10'3")Multi paned window to the front. Radiator. Fitted wardrobes.
Guest Bathroom
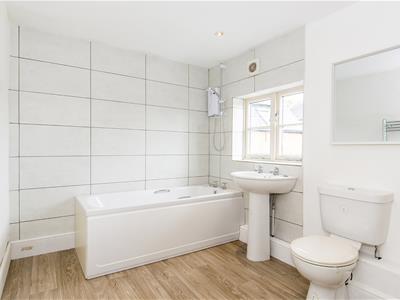 Panelled bath with electric shower fitment over. Pedestal wash hand basin. Low level WC. Fitted gas fired combination central heating boiler. Opaque double glazed window.
Panelled bath with electric shower fitment over. Pedestal wash hand basin. Low level WC. Fitted gas fired combination central heating boiler. Opaque double glazed window.
Outside (Photo 2)
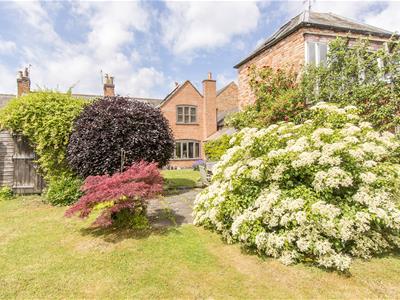
Outside
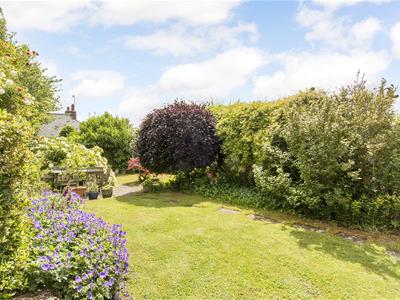 The rear garden extends approximately 80' in length and is private being enclosed by timber lap fencing and hedging. Directly to the rear of the house is a slate paved patio area leading to a shaped lawn with well stocked flower and hedge borders, and climbing rose bushes. There is a further paved seating area, a brick lean to store and further large timber store. The rear garden leads down to a tarmacked drive and parking for three/four cars. There is a further timber workshop and potential for garaging (subject to planning permission).
The rear garden extends approximately 80' in length and is private being enclosed by timber lap fencing and hedging. Directly to the rear of the house is a slate paved patio area leading to a shaped lawn with well stocked flower and hedge borders, and climbing rose bushes. There is a further paved seating area, a brick lean to store and further large timber store. The rear garden leads down to a tarmacked drive and parking for three/four cars. There is a further timber workshop and potential for garaging (subject to planning permission).
Outside (Parking Area)
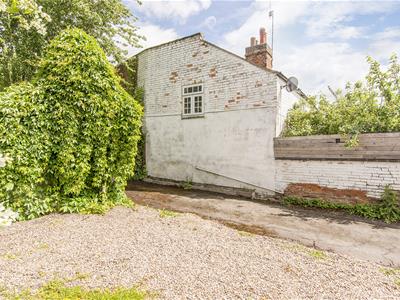
(Rear Aspect Photo)
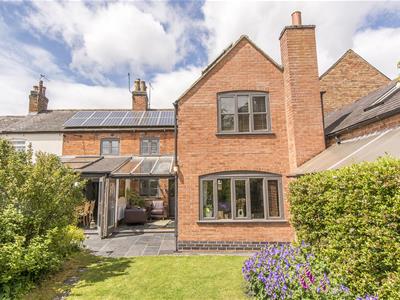
(Rear Aspect Photo Two)
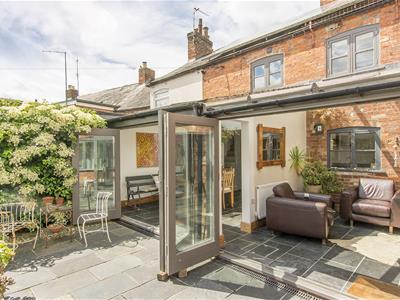
Energy Efficiency and Environmental Impact

Although these particulars are thought to be materially correct their accuracy cannot be guaranteed and they do not form part of any contract.
Property data and search facilities supplied by www.vebra.com
