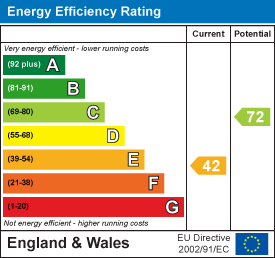
37 Princes Crescent
Morecambe
Lancashire
LA4 6BY
Palatine Avenue, Lancaster
Asking Price £215,000
3 Bedroom House - Semi-Detached
- Semi Detached Property
- Three Bedrooms
- Spacious Reception Room And Conservatory
- Fitted Kitchen
- Three Piece Family Bathroom
- Enclosed Rear Garden
- Off Road Parking
- Freehold
- Council Tax Band: B
- EPC Rating: E
Lovely 3 bed semi perfect for a new family!
Nestled in the charming Palatine Avenue of Lancaster, this delightful semi-detached house offers a perfect blend of comfort and functionality. Boasting three bedrooms and two bathrooms, this property is ideal for a growing family or those seeking extra space.
Upon entering, you are greeted by an inviting open-plan living room and diner, providing a versatile layout that is perfect for both everyday living and entertaining guests. The dining area is spacious enough to accommodate a home office, catering to the needs of modern remote working arrangements.
One of the standout features of this home is the bright conservatory, which not only adds extra living space but also creates a tranquil spot for relaxation or social gatherings. The seamless flow from the well-designed kitchen into the open-plan area enhances the modern feel of the property.
Whether you are looking for a cosy family home or a functional space to work from home, this property ticks all the boxes. Don't miss the opportunity to make this charming house in Lancaster your new home sweet home.
Ground Floor
Hall
3.20m x 2.16m (10'6 x 7'1)Composite double glazed frosted entrance door, central heating radiator, tiled floor, stairs to first floor and doors to reception room, kitchen and WC.
Reception Room
6.48m x 4.39m (21'3 x 14'5)UPVC double glazed window, UPVC double glazed frosted window, two central heating radiators, coving, TV point, laminate floor and French doors to conservatory.
Conservatory
2.74m x 2.64m (9' x 8'8)UPVC double glazed windows, central heating radiator, laminate floor and door to rear
Kitchen
3.30m x 2.69m (10'10 x 8'10)UPVC double glazed window, central heating radiator, mix of wall and base units, laminate worktops, composite sink with draining board and mixer tap, space for freestanding cooker, extractor hood, tiled splash back, plumbing for washing machine, space for fridge freezer and tiled floor.
WC
1.04m x 0.89m (3'5 x 2'11)Dual flush WC, wall mounted wash basin with mixer tap, extractor fan, boiler, PVC clad elevations and tiled floor.
First Floor
Landing
3.07m x 0.91m (10'1 x 3')UPVC double glazed window, smoke detector, loft access and doors to three bedrooms and bathroom.
Bedroom One
4.29m x 3.18m (14'1 x 10'5)UPVC double glazed window, central heating radiator, fitted wardrobes and laminate flooring.
Bedroom Two
3.30m x 3.10m (10'10 x 10'2)UPVC double glazed window, central heating radiator, fitted wardrobes and laminate flooring.
Bedroom Three
3.25m x 2.11m (10'8 x 6'11)UPVC double glazed window, central heating radiator and laminate flooring.
Bathroom
3.07m x 1.96m (10'1 x 6'5)UPVC double glazed frosted window, central heated towel rail, dual flush WC, vanity top wash basin with mixer tap, corner bath with mixer tap with electric shower and rinse head over, extractor fan, tiled elevations and tiled floor.
External
Front
Gated paved driveway and bedding areas.
Rear
Paving, bedding areas and greenhouse.
Energy Efficiency and Environmental Impact

Although these particulars are thought to be materially correct their accuracy cannot be guaranteed and they do not form part of any contract.
Property data and search facilities supplied by www.vebra.com



















