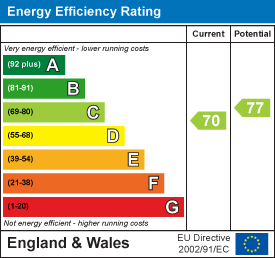.png)
122a Baddeley Green Lane
Stoke
ST2 7HA
Stoneyfields Avenue, Baddeley Green, Stoke-On-Trent
£325,000
4 Bedroom House - Semi-Detached
- STUNNING SEMI DETACHED PROPERTY
- LOUNGE AND DINING ROOM
- KITCHEN/ BREAKFAST ROOM
- UTILITY AND CLOAKROOM
- BOOT ROOM FOR STORAGE
- FOUR DOUBLE BEDROOMS
- EN SUITE BATHROOM AND FAMILY BATHROOM
- AMPLE OFF ROAD PARKING
- LARGE REAR GARDEN WITH GARAGE AND ENTERTAINMENT ROOM
- SOUGHT AFTER LOCATION
Does your property search keep throwing you stumbling blocks, well it's time to lay those blocks into stepping STONES and head on over to STONEyfield Avenue, as them endless property searches have finally come to an end. This extremely spacious semi detached has been extended and maintained to a very high standard. The accommodation on offer comprises lounge, dining room, kitchen/breakfast room, utility room, cloakroom and boot room. The first floor has three double bedrooms one with en suite bathroom and family bathroom, the second floor houses the good sized fourth bedroom. Externally the property has ample off road parking to the front, to the rear their is a secret courtyard and a good sized well maintained garden with a garage and entertainment room. Located in the popular area of Baddeley Green, close to local amenities, excellent schooling and canal towpaths. I will throw you the STONES to make your path that leads you to this delightful property. Call today to book a viewing.
GROUND FLOOR
Entrance Hall
4.94 x 2.12 (16'2" x 6'11")A composite door to the front aspect. Radiator and stairs to the first floor. Wooden flooring.
Cloakroom
1.64 x 1.01 (5'4" x 3'3")Fitted with a suite comprising low level W.C and wash hand basin. Fully tiled walls and extractor fan.
Lounge
4.18 x 3.41 (13'8" x 11'2")A UPVC bay window to the front aspect. Electric fireplace and radiator. Television and telephone point. Laminate flooring.
Dining Room
3.93 x 3.41 (12'10" x 11'2")Radiator and laminate flooring.
Kitchen/ Breakfast Room
5.07 x 3.68 (16'7" x 12'0")UPVC patio doors to the rear aspect. UPVC windows to the rear and side aspects. Fitted with base storage units and inset ceramic sink and side drainer with mixer tap. Coordinating work surface areas and partly tiled walls. Integrated appliances include double electric oven, microwave, fridge and dishwasher. Space for a fridge/freezer. Vertical radiator and slated flooring.
Utility Room
2.66 x 2.29 (8'8" x 7'6")Storage cupboards. Plumbing for a washing machine and space for a tumble dryer. Laminate flooring.
Boot Room
7.40 x 1.57 (24'3" x 5'1")A UPVC door to the front and rear aspect. Radiator and tiled flooring.
FIRST FLOOR
Landing
2.97 x 2.08 (9'8" x 6'9")Stairs from the ground floor and stairs to the second floor.
Bedroom One
4.37 x 4.30 (14'4" x 14'1")A UPVC bay window to the front aspect. Radiator.
En Suite
2.06 x 1.85 (6'9" x 6'0")A UPVC window to the front aspect. Fitted with a suite comprising shower with waterfall above, vanity wash hand basin and low level W.C. Fully tiled walls and extractor fan. Vertical towel rail and ceiling spot lights. Tiled flooring.
Bedroom Two
3.91 x 3.42 (12'9" x 11'2")A UPVC window to the rear aspect. Radiator.
Bedroom Three
4.00 x 2.68 (13'1" x 8'9")Two UPVC windows to the rear aspect. Radiator.
Bathroom
4.52 x 1.57 (14'9" x 5'1")A UPVC window to the front aspect. Fitted with a suite comprising bath with mixer tap and waterfall shower above. Vanity wash hand basin and low level W.C. Partly tiled walls and radiator. Ceiling spots and tiled flooring.
SECOND FLOOR
Landing
2.36 x 2.32 (7'8" x 7'7")Skylight above. Stairs from the first floor, Eaves storage and radiator.
Bedroom Four
4.33 x 3.91 (14'2" x 12'9")Two skylights above. Radiator and eaves storage. Ceiling spotlights.
EXTERIOR
To the front of the property there is a block paved driveway. To the rear there is a paved courtyard and a large enclosed garden with paved patio and lawned garden.
Garage
5.60 x 2.68 (18'4" x 8'9")Sliding doors to the front aspect. light and power. W.C.
Entertainment Room
3.13 x 2.46 (10'3" x 8'0")A UPVC door to the side aspect and UPVC window to the rear aspect. Power and light.
Energy Efficiency and Environmental Impact

Although these particulars are thought to be materially correct their accuracy cannot be guaranteed and they do not form part of any contract.
Property data and search facilities supplied by www.vebra.com



























