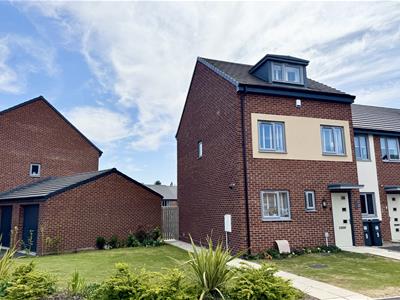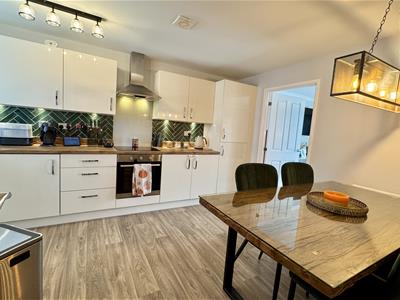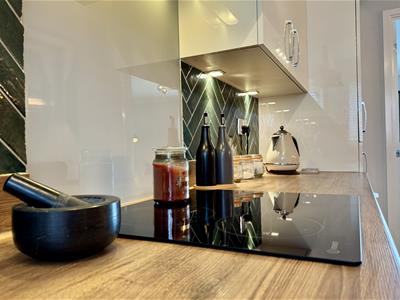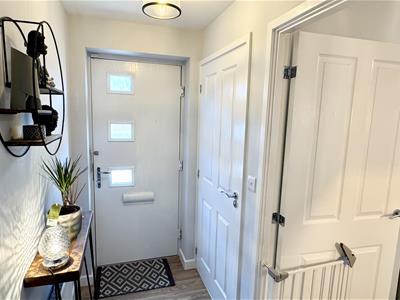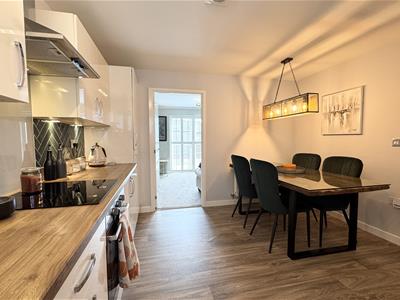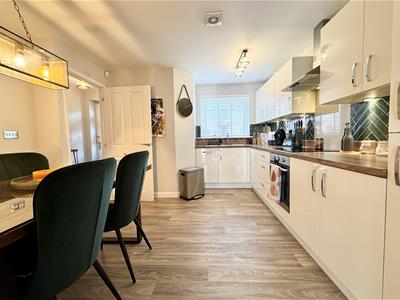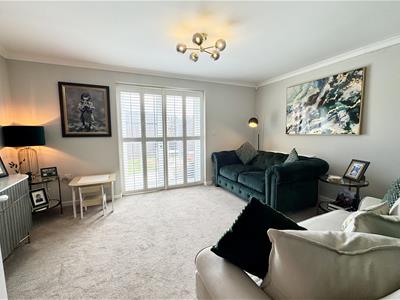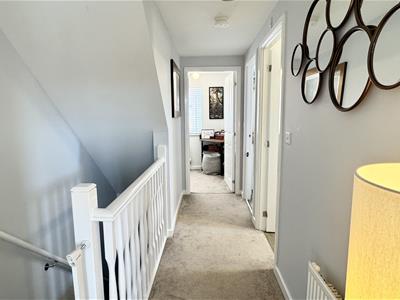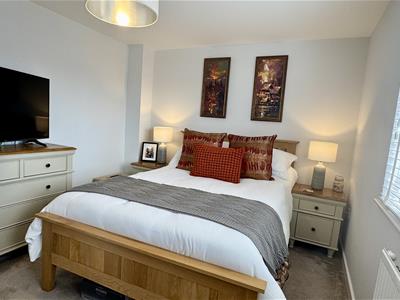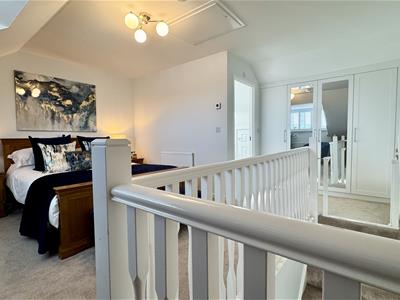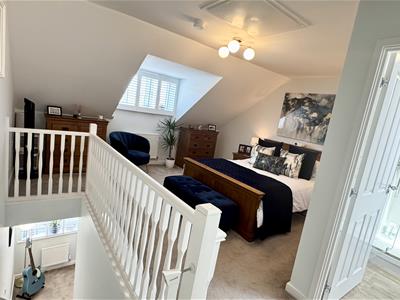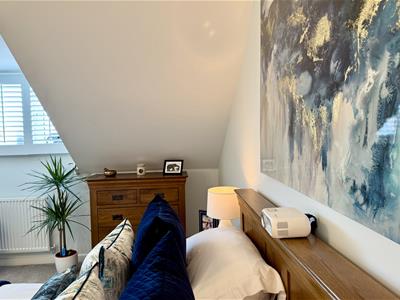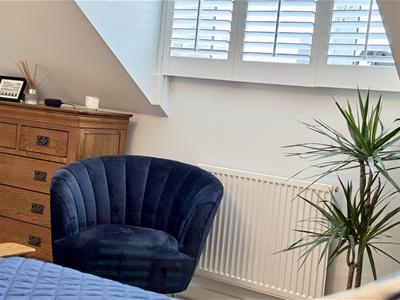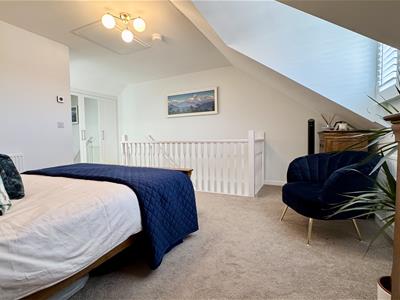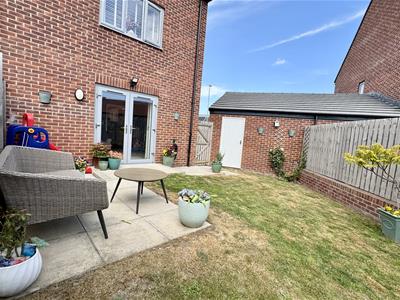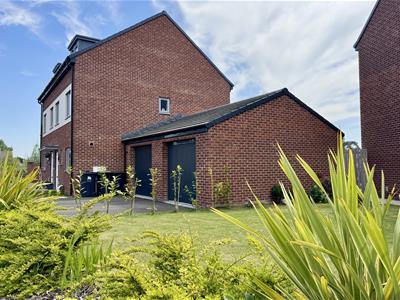
2 Union Square
Central Park
Darlington
County Durham
DL1 2GL
Burnet Drive, Darlington, DL1 1HQ
Offers in the region of £184,995 Sold (STC)
3 Bedroom House - End Town House
- Competitively priced and open to sensible offers
- Ever popular Central Park development which lies within easy reach of local shops, amenities and schooling
- Impressive, sumptuous interior design, enjoying spacious accommodation over three floors
- Beautifully appointed dining kitchen, family bathroom and ensuite to the principal bedroom
Superbly positioned on the desirable 'Central Park' development in the Haughton area Darlington, this stunning house offers a luxurious family home with beautifully presented accommodation spread over three floors. The property boasts impressive curb appeal, set on a large corner plot that enhances its charm.
Upon entering, you will find a welcoming dining kitchen, perfect for family gatherings and entertaining guests. The house features a light & airy reception room overlooking the garden and three generously sized bedrooms, including a remarkable principal bedroom located on the top floor, complete with fitted wardrobes and an ensuite adding convenience and privacy.
The property benefits from a manageable rear garden, ideal for outdoor relaxation. The driveway provides parking, complemented by a garage for additional storage or vehicle space.
This home is situated within easy reach of Darlington's vibrant town centre and offers excellent transport links to the A1(M) & A66, making it a perfect choice for commuters. With its blend of modern living and practical features, this property is open to sensible offers and presents an exceptional opportunity for those seeking a family home in a sought-after modern development.
Ground floor
Entrance hallway, cloak/WC, dining kitchen and lounge to the rear.
First floor
Landing, family bathroom, two good size bedrooms, and a useful office space with stairs leading to the top floor.
Second floor
Impressive principal bedroom with fitted wardrobes and an ensuite shower room.
Externally
Nicely set back with a generous The corner garden to the front driveway and garage. Rear garden considered relatively low maintenance.
Please note:
Council tax Band - C
Tenure - Freehold
Total sq ft to be considered guide only, and includes the garage.
Estates 'The Art of Property'
Professional Estate Agents, selling homes across Darlington, Newton Aycliffe, Teesside & North Yorkshire with creative & inviting marketing strategies! Property appraisals available 7 days a week!
Disclaimer:
These particulars have been prepared in good faith by the selling agent in conjunction with the vendor(s) with the intention of providing a fair and accurate guide to the property. They do not constitute or form part of an offer or contract nor may they be regarded as representations, all interested parties must themselves verify their accuracy. No tests or checks have been carried out in respect of heating, plumbing, electric installations, or any type of appliances which may be included.
Principal Elevation
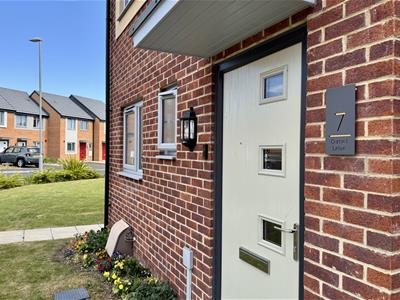
Entrance Hallway
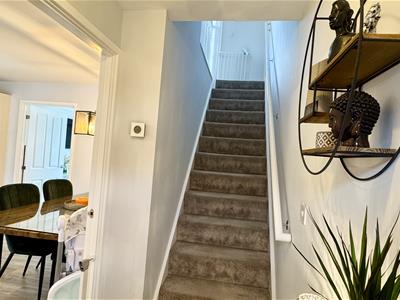 2.09 x 3.7 (6'10" x 12'1")
2.09 x 3.7 (6'10" x 12'1")
Ground Floor Cloaks/WC
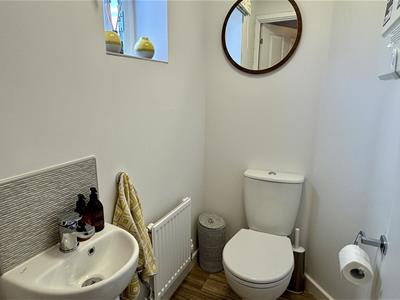 0.99 x 1.48 (3'2" x 4'10")
0.99 x 1.48 (3'2" x 4'10")
Kitchen Dining Area
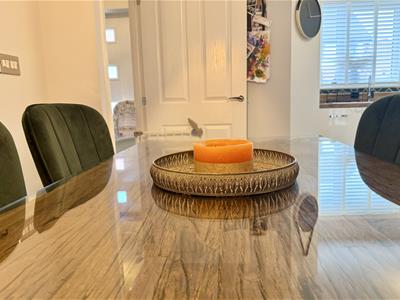 4.14 x 3.50 (13'6" x 11'5")
4.14 x 3.50 (13'6" x 11'5")
Lounge
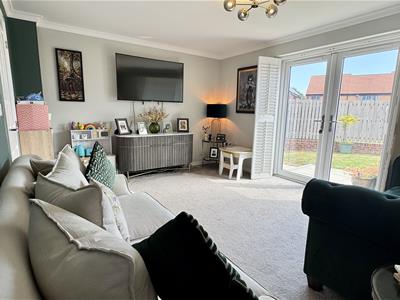 3.44 x 4.46 (11'3" x 14'7")
3.44 x 4.46 (11'3" x 14'7")
First Floor Landing
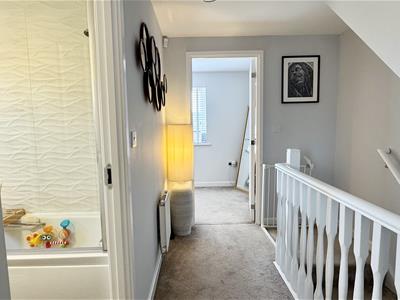
Second bedroom
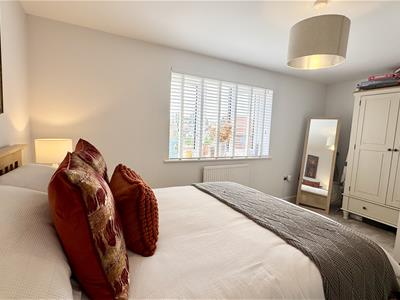 2.88 x 4.46 (9'5" x 14'7")
2.88 x 4.46 (9'5" x 14'7")
Third Bedroom
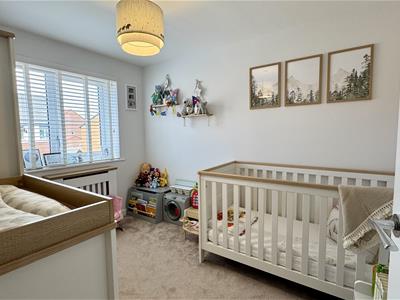 3.01 x 2.43 (9'10" x 7'11")
3.01 x 2.43 (9'10" x 7'11")
Bathroom
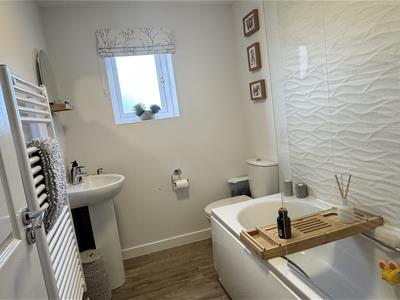 1.65 x 2.39 (5'4" x 7'10")
1.65 x 2.39 (5'4" x 7'10")
Office Space
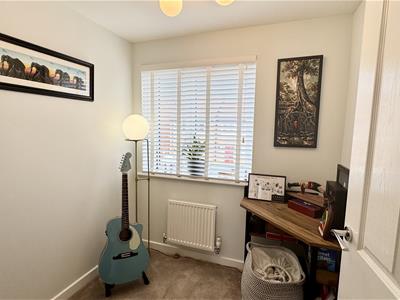 1.83 x 1.95 (6'0" x 6'4")
1.83 x 1.95 (6'0" x 6'4")
Second Floor
Principal Bedroom
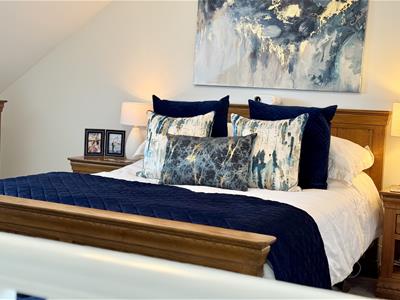 5.32 x 4.50 (17'5" x 14'9")
5.32 x 4.50 (17'5" x 14'9")
En-Suite Shower Room
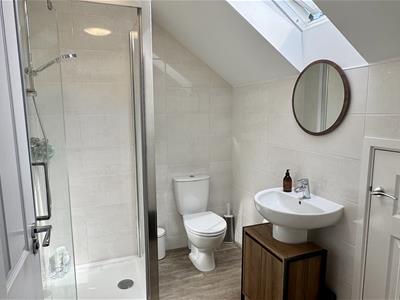 1.90 x 2.36 (6'2" x 7'8")
1.90 x 2.36 (6'2" x 7'8")
Rear Garden
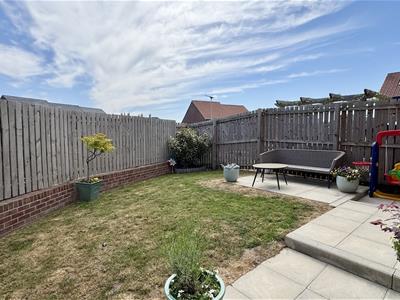
Garage
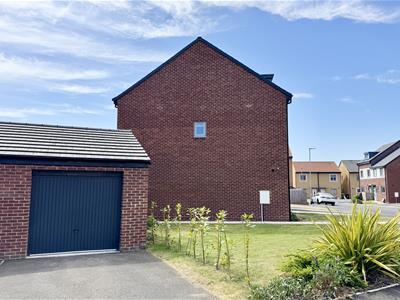 5.77 x 3.20 (18'11" x 10'5")
5.77 x 3.20 (18'11" x 10'5")
Energy Efficiency and Environmental Impact

Although these particulars are thought to be materially correct their accuracy cannot be guaranteed and they do not form part of any contract.
Property data and search facilities supplied by www.vebra.com
