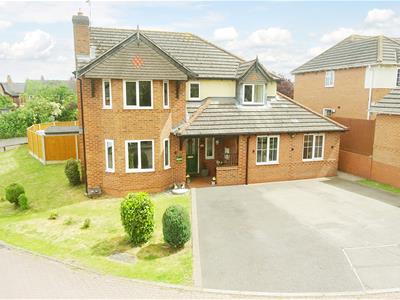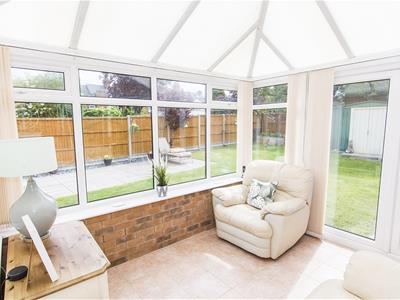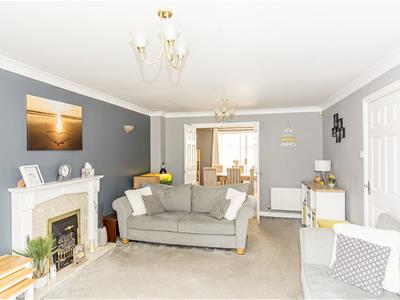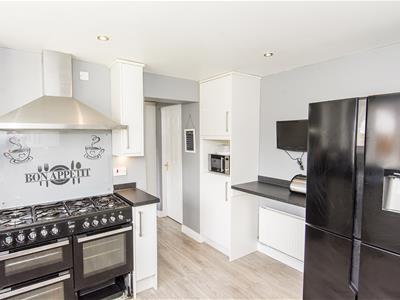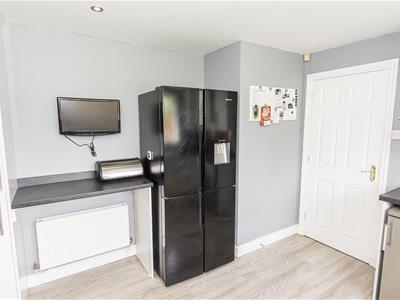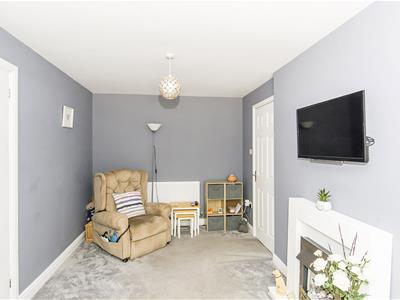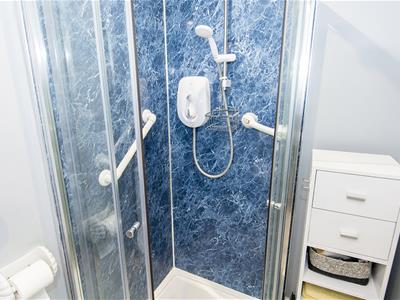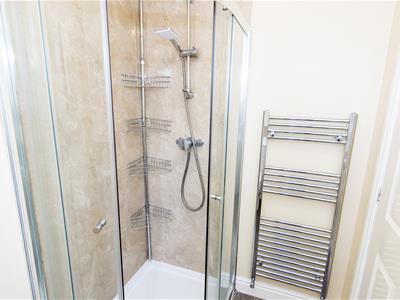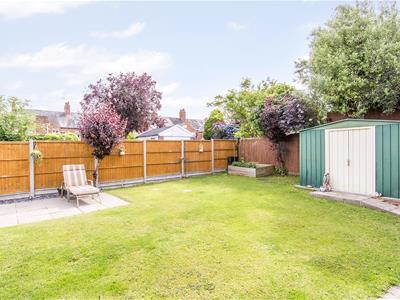
Adams & Jones
2 Station Road
Lutterworth
Leicestershire
LE17 4AP
Trefoil Close, Broughton Astley, Leicester
£565,000
5 Bedroom House - Detached
- Five bedroom detached family home
- Set on a generous corner plot
- Annexe with one bedroom, lounge & en-suite
- Cloakroom & Utilty
- Bay-fronted lounge
- Dining room opening into a conservatory.
- Master bedroom with En-suite & a family bathroom
- Flexible living space
- Private garden
- Ample off road parking
Situated in the tranquil Trefoil Close of Broughton Astley, Leicester, this impressive five-bedroom detached family home offers a perfect blend of comfort and versatility. Set on a generous corner plot, the property enjoys a peaceful setting directly opposite a picturesque lake, making it an ideal retreat for families seeking both space and serenity. Upon entering, you are greeted by a welcoming entrance hall that leads to a cloakroom for convenience. The bay-fronted lounge is a delightful space, featuring double doors that seamlessly connect to the dining room, creating an inviting atmosphere for entertaining. From the dining area, patio doors open into a charming conservatory, perfect for enjoying the garden views throughout the seasons. The modern fitted kitchen is well-equipped, catering to all your culinary needs. Additionally, the property boasts a self-contained annexe, complete with its own lounge, en-suite shower room, and bedroom. This flexible accommodation can easily be transformed back into a double garage or serve as an excellent space for running a business from home. On the first floor, you will find four generously sized double bedrooms, with the master bedroom benefiting from its own en-suite shower room. A well-appointed family bathroom serves the remaining bedrooms, ensuring ample facilities for family living.The private garden is predominantly laid to lawn, providing a safe and spacious area for children to play or for hosting summer gatherings. A paved patio area offers a perfect spot for outdoor dining. To the front of the property, a driveway provides ample off-road parking for multiple vehicles, enhancing the convenience of this splendid family home. This property is a rare find, combining spacious living with the potential for various uses, all within a peaceful and picturesque setting.
Entrance Hall
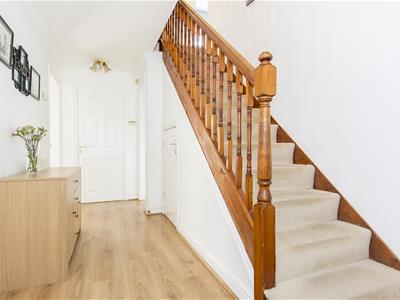 5.00m x 2.31m (16'5" x 7'7")Enter via a composite door into this spacious hall where you will find oak laminate flooring, a useful storage cupboard and the stairs rise to the first floor.
5.00m x 2.31m (16'5" x 7'7")Enter via a composite door into this spacious hall where you will find oak laminate flooring, a useful storage cupboard and the stairs rise to the first floor.
Cloakroom
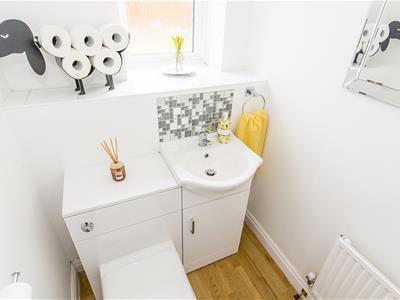 Fitted with a back to wall WC and handwash basin set into a vanity unit. Oak flooring. Opaque glazed window to the rear aspect. Radiator.
Fitted with a back to wall WC and handwash basin set into a vanity unit. Oak flooring. Opaque glazed window to the rear aspect. Radiator.
Lounge
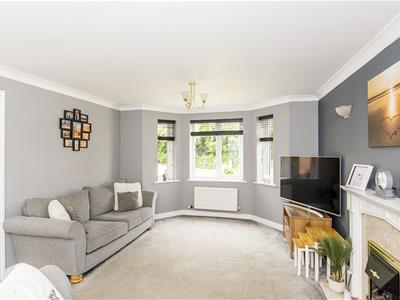 5.23m x 3.71m (17'2" x 12'2")The spacious lounge has a bay window to the front aspect which is fitted with blinds. The fireplace has a gas fire and a set of double doors open into the dining room.
5.23m x 3.71m (17'2" x 12'2")The spacious lounge has a bay window to the front aspect which is fitted with blinds. The fireplace has a gas fire and a set of double doors open into the dining room.
Lounge Photo 2
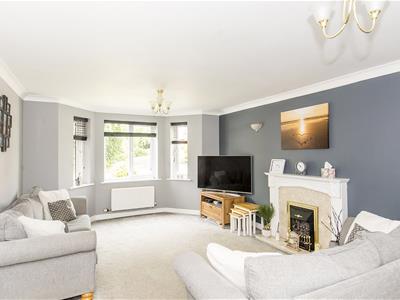
Dining Room
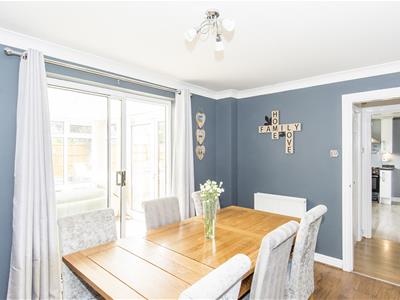 2.72m x 3.71m (8'11" x 12'2")The dining room is the perfect space to entertain friends and family, having oak laminate flooring and a set of sliding patio doors opening into the conservatory.
2.72m x 3.71m (8'11" x 12'2")The dining room is the perfect space to entertain friends and family, having oak laminate flooring and a set of sliding patio doors opening into the conservatory.
Dining Room Photo 2
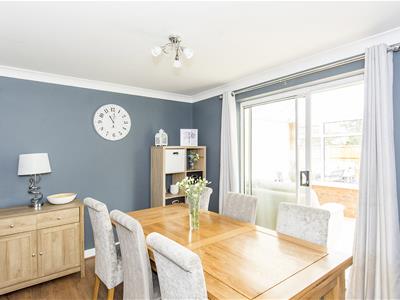
Conservatory.
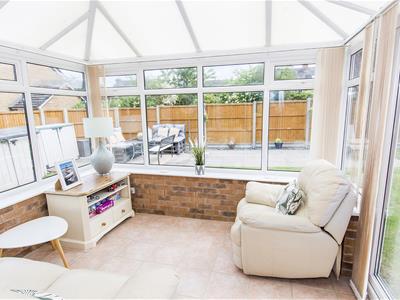 2.92m x 3.28m (9'7" x 10'9")The windows are fitted with blinds, a set of patio doors open into the garden. There are ample power sockets and ceramic tiled flooring.
2.92m x 3.28m (9'7" x 10'9")The windows are fitted with blinds, a set of patio doors open into the garden. There are ample power sockets and ceramic tiled flooring.
Breakfast kitchen
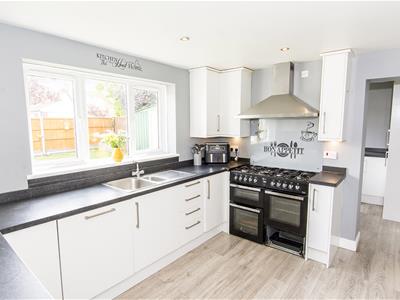 3.38m x 3.61m (11'1" x 11'10")Fitted with a wide range of cabinets with complimenting surfaces. stainless steel bowl and a half sink unit with mixer taps. Range cooker with three ovens, seven burner gas hob and extractor canopy over. Space for an American fridge freezer and fridge. There is a breakfast bar, laminate flooring and a window overlooking the garden.
3.38m x 3.61m (11'1" x 11'10")Fitted with a wide range of cabinets with complimenting surfaces. stainless steel bowl and a half sink unit with mixer taps. Range cooker with three ovens, seven burner gas hob and extractor canopy over. Space for an American fridge freezer and fridge. There is a breakfast bar, laminate flooring and a window overlooking the garden.
Breakfast kitchen
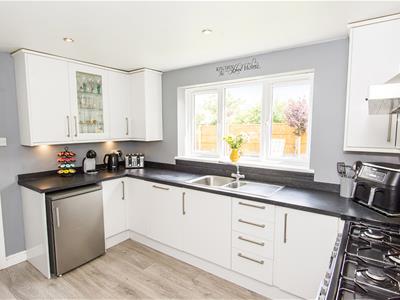
Utility
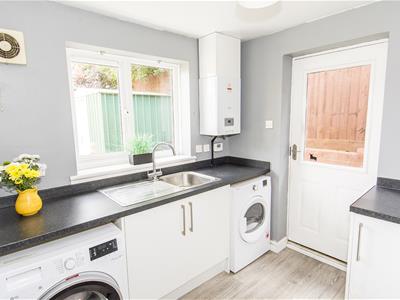 2.57m x 2.31m (8'5" x 7'7")Fitted with a range of cabinets with complimenting surfaces. Stainless steel sink unit with mixer taps. Space for a washing machine and tumble dryer. The gas central heating boiler is mounted on the wall. Laminate flooring. window to the rear aspect and door gives access to the outside.
2.57m x 2.31m (8'5" x 7'7")Fitted with a range of cabinets with complimenting surfaces. Stainless steel sink unit with mixer taps. Space for a washing machine and tumble dryer. The gas central heating boiler is mounted on the wall. Laminate flooring. window to the rear aspect and door gives access to the outside.
Annexe Lounge
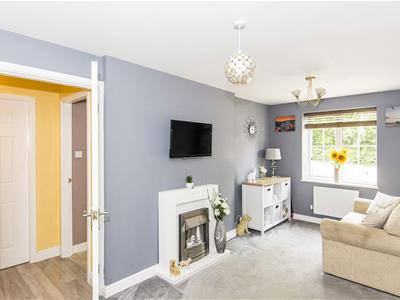 5.16m x 2.57m (16'11" x 8'5")The lounge has a window to the front aspect and an electric fire and surround.
5.16m x 2.57m (16'11" x 8'5")The lounge has a window to the front aspect and an electric fire and surround.
Annexe Lounge Photo 2
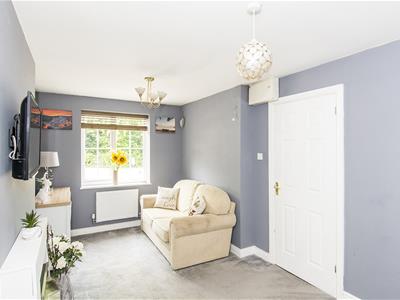
Annexe Bedroom Five .
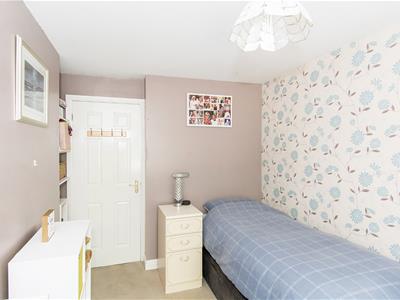 2.44m x 3.33m (8' x 10'11")A generous bedroom with a window to the front aspect .
2.44m x 3.33m (8' x 10'11")A generous bedroom with a window to the front aspect .
Annexe Bedroom Five Photo 2
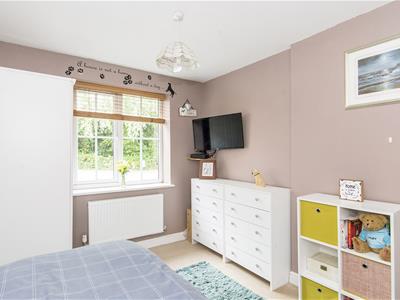
Annexe En-suite
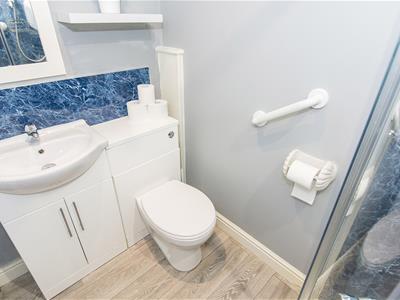 1.35m x 2.57m (4'5" x 8'5")Fitted with a back to wall Wc and wash hand basin set into a vanity unit. Corner shower with Mira electric shower and attractive panelling. Laminate flooring and chrome heated towel rail.
1.35m x 2.57m (4'5" x 8'5")Fitted with a back to wall Wc and wash hand basin set into a vanity unit. Corner shower with Mira electric shower and attractive panelling. Laminate flooring and chrome heated towel rail.
Landing
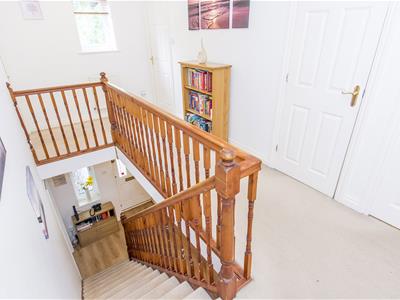 The galleried landing has a window to the front aspect allowing lots of natural light to flood in. There is an airing cupboard and internal doors give access to the bedrooms and family bathroom.
The galleried landing has a window to the front aspect allowing lots of natural light to flood in. There is an airing cupboard and internal doors give access to the bedrooms and family bathroom.
Master Bedroom
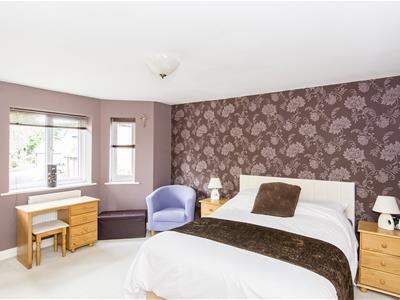 3.68m x 3.61m (12'1" x 11'10")A double bedroom with a bay window to the front aspect which is fitted with blinds and built-in wardrobes. A door opens into the En-suite.
3.68m x 3.61m (12'1" x 11'10")A double bedroom with a bay window to the front aspect which is fitted with blinds and built-in wardrobes. A door opens into the En-suite.
Master Bedroom Photo 2
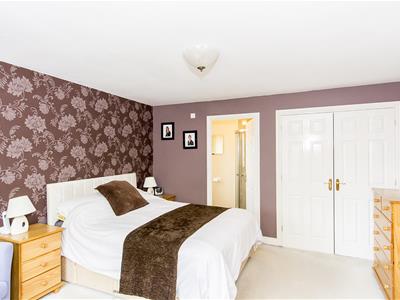
En-suite
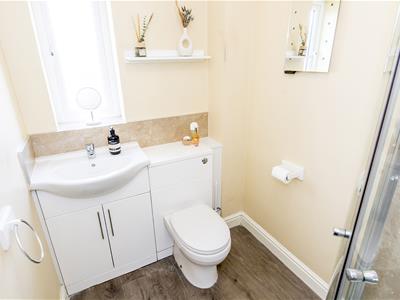 2.26m x 1.50m (7'5" x 4'11")Fitted with a back to wall WC, wash hand basin set into a vanity unit and a corner shower cubicle with waterproof panellling. Vinyl flooring, chrome heated towel rail and a opaque window to the side aspect.
2.26m x 1.50m (7'5" x 4'11")Fitted with a back to wall WC, wash hand basin set into a vanity unit and a corner shower cubicle with waterproof panellling. Vinyl flooring, chrome heated towel rail and a opaque window to the side aspect.
Bedroom Two
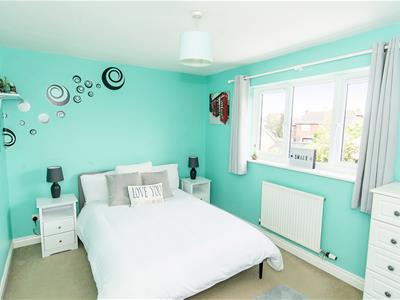 3.81m x 2.74m (12'6" x 9' )A double bedroom with built-in wardrobes and a window to the rear aspect.
3.81m x 2.74m (12'6" x 9' )A double bedroom with built-in wardrobes and a window to the rear aspect.
Bedroom Two Photo 2
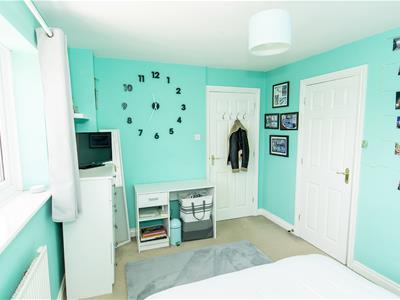
Bedroom Three
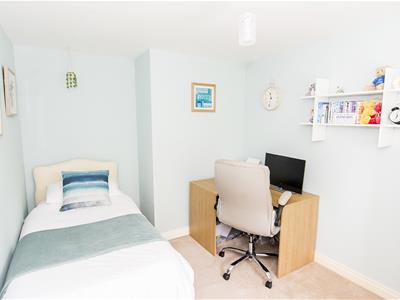 2.69m x 3.10m (8'10" x 10'2")A double bedroom with a box bay window to the front aspect. This room is currently set up as a work from home office and single bedroom.
2.69m x 3.10m (8'10" x 10'2")A double bedroom with a box bay window to the front aspect. This room is currently set up as a work from home office and single bedroom.
Bedroom Three Photo 2
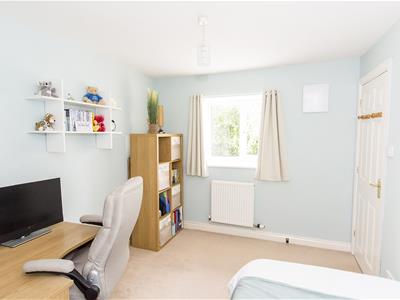
Bedroom Four
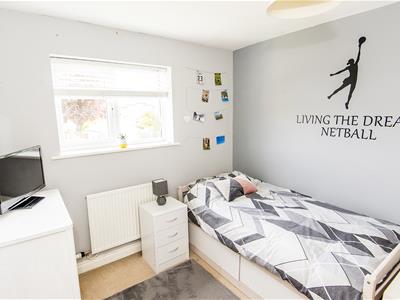 2.67m x 3.02m (8'9" x 9'11")A double bedroom with a window to the rear aspect and ample room for wardrobes.
2.67m x 3.02m (8'9" x 9'11")A double bedroom with a window to the rear aspect and ample room for wardrobes.
Bedroom Four photo 2
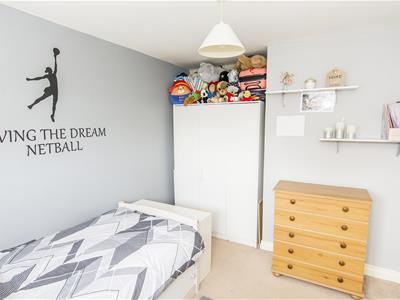
Bathroom
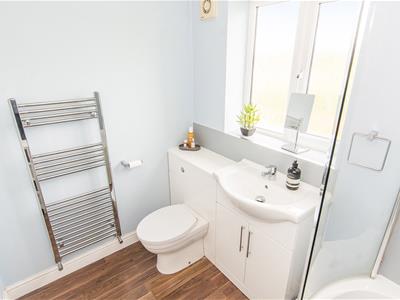 2.29m x 1.65m (7'6" x 5'5")Fitted with a back to wall Wc and wash hand basin set into a vanity unit. Bath with shower, side screen and attractive panelling. Vinyl flooring and chrome heated towel rail. Opaque window to the rear aspect.
2.29m x 1.65m (7'6" x 5'5")Fitted with a back to wall Wc and wash hand basin set into a vanity unit. Bath with shower, side screen and attractive panelling. Vinyl flooring and chrome heated towel rail. Opaque window to the rear aspect.
Bathroom Photo Two
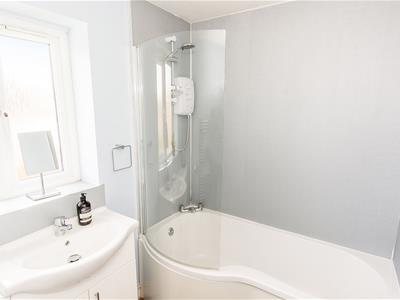
Garden
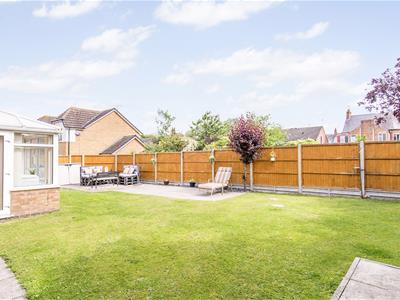 The garden is private and is mainly laid to lawn with a paved patio. There is a metal storage shed and a timber garden shed. Outside tap and gated side access.
The garden is private and is mainly laid to lawn with a paved patio. There is a metal storage shed and a timber garden shed. Outside tap and gated side access.
Garden Photo 2
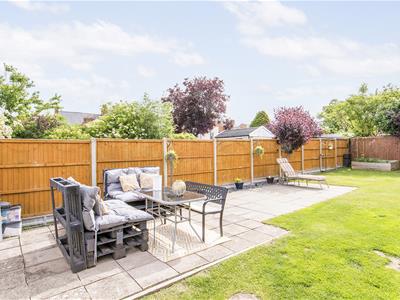
Garden photo 3
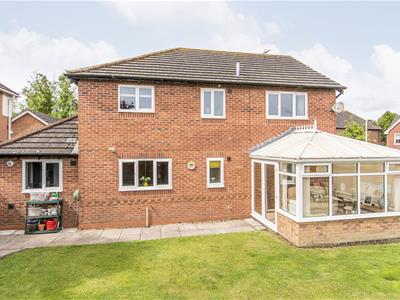
Front View Over The Lake
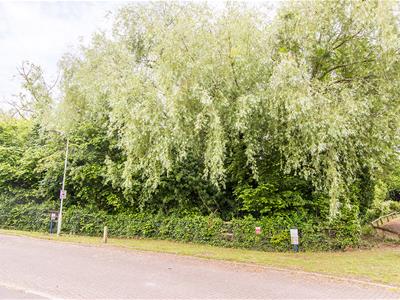
Outside & Parking
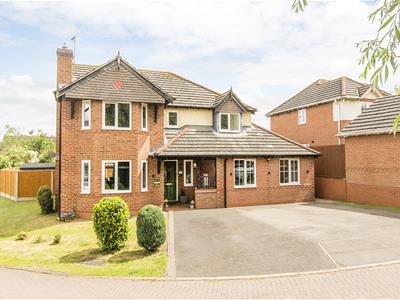 Set on a generous corner plot the driveway provides ample parking for numerous vehicles.
Set on a generous corner plot the driveway provides ample parking for numerous vehicles.
Energy Efficiency and Environmental Impact
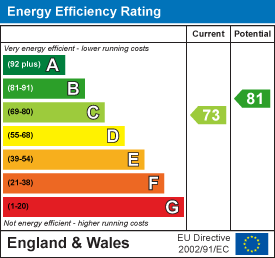
Although these particulars are thought to be materially correct their accuracy cannot be guaranteed and they do not form part of any contract.
Property data and search facilities supplied by www.vebra.com
