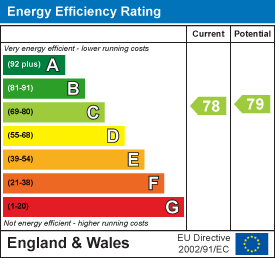
11 Cheapside
Spennymoor
DL16 6QE
Howsham Road, Spennymoor
£125,000 Sold (STC)
2 Bedroom Coachhouse
- Modern Coach House
- Ideal for a First Time Buyer or Investor
- Located on a Popular Residential Development
- Close to Amenties
- Situated in Burton Woods
- Two Well Proportioned Bedrooms
- Lovely Sitting Area to the Front
- Garage to Rear
- EPC Rating C
- Council Tax Band B
What a hidden little gem this is!
Viewing is essential to appreciate this DETACHED TWO BEDROOM MODERN COACH HOUSE which would be an ideal purchase for FIRST TIME BUYERS & INVESTORS and is located in this quiet cul-de-sac on this popular residential development. The property lies within easy reach of local facilities being pleasantly situated on the edge of the popular and sought after Burton Woods development and is close to all local shops, schools and amenities and Spennymoor Town Centre. The property is ideal for the commuter being close to the A1 and A19 which provides good road links to other parts of the region and the property offers in excellent decorative order throughout benefiting from stylish kitchen and bathroom, two spacious bedrooms with fitted wardrobes, off road parking, garage, UPVC DOUBLE GLAZING and GAS CENTRAL HEATING.
The property briefly comprises of ENTRANCE HALL, whilst to the first floor is a stunning open plan LOUNGE/ SUPERB STYLISH KITCHEN, TWO WELL PROPORTIONED BEDROOMS and BATHROOM. Externally the property has its own GARAGE to the rear and lovely sitting area to the front elevation. In more detail the accommodation comprises of
EPC Rating C
Council Tax Band B
Hallway
Flooring, stairs to first floor, access to garage, alarm system, radiator.
Landing
Quality flooring, uPVC window, radiator, storage cupboard, airing cupboard.
Lounge/Kitchen
 5.26m x 4.45m (17'3 x 14'7)Quality flooring, french door & balcony, wall & base units, oven, hob, extractor fan, dishwasher, breakfast bar, plumbed for washer, space for fridge & freezer, extractor fan, stylish sink, mixer tap & drier, feature radiator, uPVC window, spot lights.
5.26m x 4.45m (17'3 x 14'7)Quality flooring, french door & balcony, wall & base units, oven, hob, extractor fan, dishwasher, breakfast bar, plumbed for washer, space for fridge & freezer, extractor fan, stylish sink, mixer tap & drier, feature radiator, uPVC window, spot lights.
Bedroom One
 3.38m x 2.87m (11'1 x 9'5)Quality flooring, radiator, uPVC window, fitted modern wardrobes.
3.38m x 2.87m (11'1 x 9'5)Quality flooring, radiator, uPVC window, fitted modern wardrobes.
Bedroom Two
 3.15m x 2.46m (10'4 x 8'1)uPVC window, quality flooring, fitted stylish & modern wardrobes, radiator, loft access.
3.15m x 2.46m (10'4 x 8'1)uPVC window, quality flooring, fitted stylish & modern wardrobes, radiator, loft access.
Bathroom
 1.98m x 1.68m (6'6 x 5'6)White panel bath with overhead shower, W/C, wash hand basin, half tiled & tiled flooring, heated towel rail, spot lights, extractor fan, uPVC window.
1.98m x 1.68m (6'6 x 5'6)White panel bath with overhead shower, W/C, wash hand basin, half tiled & tiled flooring, heated towel rail, spot lights, extractor fan, uPVC window.
Garage
5.64m x 3.20m (18'6 x 10'6)Power & lighting, storage cupboard.
Externally
To the front elevation is a pleasant & easy to maintain forecourt & to the rear is a double driveway leading to a garage.
Agent Notes
Electricity Supply: Mains
Water Supply: Mains
Sewerage: Mains
Heating:
Broadband: Ultra-fast 9000Mbps *
Mobile Signal:
Tenure: Freehold
Council Tax: Durham County Council, Band: B approx. £1,987.95 pa
Energy Rating: C
Disclaimer: The preceding details have been sourced from the seller and OnTheMarket.com. Verification and clarification of this information, along with any further details concerning Material Information parts A, B & C, should be sought from a legal representative or appropriate authorities. Robinsons cannot accept liability for any information provided.
Energy Efficiency and Environmental Impact

Although these particulars are thought to be materially correct their accuracy cannot be guaranteed and they do not form part of any contract.
Property data and search facilities supplied by www.vebra.com








