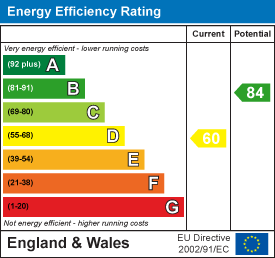
Aspire Estate Agents (Aspire Agency LLP T/A)
Tel: 01268 777400
Fax: 01268 773107
227 High Road
Benfleet
Essex
SS7 5HZ
Bardfield, Basildon
Offers in the region of £295,000
2 Bedroom House - End Terrace
- Off-Street Parking for Two Vehicles – With potential for a side extension (STPP).
- Spacious Lounge (14'7" x 11'5") – Bright and comfortable living space.
- Well-Maintained Two-Bedroom End of Terrace Home – Ideal for first-time buyers or investors.
- Modern Fitted Kitchen with Separate Utility Area – Practical and well-laid-out kitchen space
- Two Well-Proportioned Bedrooms – Perfect for couples, small families, or home office use.
- Great Transport Links – Only 0.9 miles to Pitsea Station, 1.3 miles to Basildon Station, and 2.7 miles to Laindon Station.
- Close to Highly Rated Schools – Including Greensted Primary (Ofsted: Outstanding) and Ryedene Primary (Ofsted: Good).
- Double Glazing and Loft Access – Comfortable living with potential for future conversion.
- Convenient Location – Within easy reach of local shops, schools, parks, and amenities.
Aspire Estate Agents Basildon are delighted to offer for sale this well-maintained two-bedroom end of terrace home, ideal for first-time buyers. The property benefits from off-street parking for two vehicles and offers the potential for a side extension, subject to the necessary planning permissions. Internally, the home features a welcoming entrance hall that leads into a bright and spacious lounge measuring approximately 14'7" x 11'5", providing a comfortable living area ideal for relaxing or entertaining.
The kitchen, measuring 13'6" x 7'4", is fitted with a range of base and eye-level units, offering ample worktop space for everyday cooking and storage. Adjacent to the kitchen is a practical utility area, perfect for laundry and additional household storage. The first-floor landing provides access to the loft and benefits from a side-facing double glazed window and radiator for added comfort.
The property offers two generously sized bedrooms. Bedroom one measures 14'6" x 8'9" and comfortably accommodates a double bed and additional furniture. Bedroom two, at 11'2" x 10'5", is another good-sized room suitable for use as a bedroom, guest room, or home office. The family bathroom is fitted with a three-piece suite and serves both bedrooms conveniently.
Externally, the rear garden extends approximately 45ft in depth by 30ft across and is mainly laid to lawn, with a block-paved patio area to the rear of the property—ideal for outdoor dining or entertaining during the warmer months. The front of the property has been block-paved to provide off-street parking for two vehicles and offers scope for future extension, subject to planning consent.
The home is well-situated for commuters, with Pitsea Station just 0.9 miles away, Basildon Station at 1.3 miles, and Laindon Station 2.7 miles distant, providing convenient access into London and surrounding areas. Families will also appreciate the range of nearby schools, including Bardfield Academy just 0.1 miles away (Ofste
Entrance Hall
Welcoming entrance hall providing access to the main living areas.
Lounge
4.45m x 3.48m (14'7" x 11'5")
A spacious and bright lounge with ample room for seating and entertaining.
Kitchen
4.11m x 2.24m (13'6" x 7'4")
Modern fitted kitchen with a range of base and eye-level units, offering plenty of worktop space.
Utility Area
Useful utility space, ideal for laundry and additional storage.
Landing
Access to loft, double glazed window to the side, and a radiator.
Bedroom One
4.42m x 2.67m (14'6" x 8'9")
Generous double bedroom with space for freestanding furniture.
Bedroom Two
3.40m x 3.18m (11'2" x 10'5")
Another good-sized bedroom, ideal for children, guests, or a home office.
Bathroom / WC
Family bathroom fitted with a three-piece suite.
Rear Garden
Measuring approximately 45ft in depth by 30ft across, the garden is mainly laid to lawn with a block-paved patio area—perfect for outdoor dining and entertaining.
Front Aspect
Block-paved driveway providing off-street parking for two vehicles. Potential for side extension, subject to the necessary planning consents.
Energy Efficiency and Environmental Impact

Although these particulars are thought to be materially correct their accuracy cannot be guaranteed and they do not form part of any contract.
Property data and search facilities supplied by www.vebra.com




















