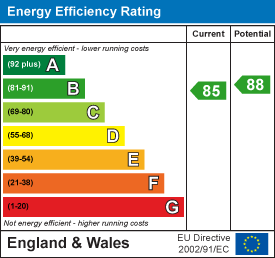Unit 3 Chesters
Coddenham Road
Needham Market
Suffolk
IP6 8NU
Spencer Way, Stowmarket
Guide price £375,000
4 Bedroom House - Detached
- Detached Family Home
- Popular Chilton Hall Estate
- Close To Local Amenities
- Four Bedrooms
- En-suite To Master
- Three Reception Rooms
- Conservatory
- Double Garage & Off Road Parking
- Enclosed Rear Garden
- No Onward Chain
Offered with no onward chain - Nestled in the charming town of Stowmarket, and close to local amenities, this delightful detached family home on Spencer Way offers four bedrooms with en-suite to master, family bathroom, three spacious reception rooms, fitted kitchen, conservatory and rear garden. The property also boasts double garage and off road parking for two cars.
This property has been thoughtfully designed to incorporate modern amenities, including solar panels that enhance energy efficiency and offer a monthly payment. This eco-friendly feature not only benefits the environment but also adds value to the home.
The location in Stowmarket is ideal, providing easy access to local amenities, schools, and transport links, making it a desirable area for families and professionals alike.
Entrance Hall
Radiator. Understair storage. Stairs to first floor, door to;
Cloakroom
Double glazed window to side. Low level w/c. Vanity basin. Radiator.
Kitchen
4.60 x 2.46 (15'1" x 8'0")Double glazed window to rear. Cream kitchen comprising wall and base level units with work surfaces over. Space for oven, fridge freezer, washing machine and dishwasher. Inset bowl sink and drainer with mixer tap over.
Dining Room
3.95 x 2.29 (12'11" x 7'6")UPVC patio doors to rear. Radiator. Door to side.
Study
2.95 x 2.67 (9'8" x 8'9")Double glazed window to rear, Radiator.
Living Room
5.62 x 3.49 (18'5" x 11'5")Double glazed window to front. Radiator. TV unit. UPVC patio doors to;
Conservatory
3.29 x 2.35 (10'9" x 7'8")Double glazed window surrounds. Door to rear garden.
Landing
Airing cupboard housing hot water tank. Loft access, doors to;
Bedroom One
3.69 x 3.30 (12'1" x 10'9")Double glazed window to rear. Built in wardrobe. Radiator. Door to;
Bedroom Two
3.48 x 2.48 (11'5" x 8'1")Double glazed window to front. Radiator.
Bedroom Three
Double glazed window to front. Radiator.
Bedroom Four
3.04 x 2.95 (9'11" x 9'8")Double glazed window to rear. Radiator.
Bathroom
Double glazed window to rear. White suite comprising bath with shower over, low level w/c, pedestal basin. Heated towel rail.
Double Garage
Up and over doors. Power and light. Boarded loft space. Door to garden.
Outside
The rear garden is fully enclosed, mainly laid to lawn with patio and terrace areas. Two sheds. Side gate accessing the front. The front of the property is laid to lawn with path to front door. Hardstanding driveway in front of driveway providing off road parking for two cars.
Energy Efficiency and Environmental Impact

Although these particulars are thought to be materially correct their accuracy cannot be guaranteed and they do not form part of any contract.
Property data and search facilities supplied by www.vebra.com




















