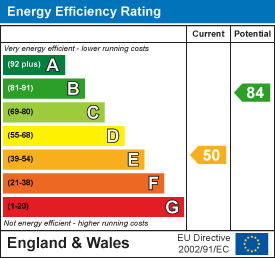
1 Old Elevet
Durham City
Durham
DH1 3HL
Institute Terrace, Bearpark, Durham
£175,000
3 Bedroom House - Terraced
- Three Bedroom Terrace Home
- Beautifully Refurbished
- Stunning Kitchen and Bathroom
- Substantial South-Facing Garden
- Parking for Three Cars
- Multi-Fuel Burning Stove
- Early Viewing Highly Recommended!
* FULLY REFURBISHED – STUNNING KITCHEN & BATHROOM – NEW ROOF, HEATING SYSTEM & ELECTRICS – PARKING FOR 3 CARS WITH EV CHARGING – LARGE GARDEN – MULTI-FUEL STOVE – WINDOW SHUTTERS *
This beautifully refurbished three-bedroom terrace home is ready to move into, offering a spacious plot with a substantial south-facing garden and parking for three cars to the rear, complete with an electric vehicle charging point.
Internally, the home has been thoughtfully updated throughout. The entrance hallway leads to a bright and airy lounge featuring a charming multi-fuel burning stove and French doors that open onto the impressive garden. The heart of the home is the stunning dining kitchen, re-fitted with sleek wall and base units, ideal for entertaining, and also benefitting from French doors leading outside.
Upstairs, the property offers three well-proportioned double bedrooms, each presented in excellent decorative order, and a stylishly re-fitted shower room. Further enhancements include window shutters, a full re-wire, a brand new heating system, and a new roof, all ensuring peace of mind for the new owners.
Externally, the rear offers generous off-street parking for multiple vehicles, while the front boasts a large garden with a patio area and shed, perfect for enjoying the outdoors.
Bearpark is a well-placed village just two miles from Durham City, offering a blend of rural charm and modern convenience. With frequent bus services into Durham and excellent road links via the A167, it's ideal for commuters. The area benefits from scenic countryside walks and attractions such as the beautiful Ushaw Historic House, Chapels & Gardens just a short distance away.
Durham City Centre provides a full range of shopping, dining, and leisure options, alongside its renowned university, cathedral, and cultural sites.
A superb opportunity for those seeking a stylish, well-connected home with excellent outdoor space.
Early viewing is highly recommended!
GROUND FLOOR
Hallway
Lounge
5.5 x 3.7 (18'0" x 12'1")
Dining Kitchen
5.5 x 4.5 (18'0" x 14'9")
FIRST FLOOR
Landing
Bedroom
4.2 x 3.6 (13'9" x 11'9")
Bedroom
3.6 x 3.1 (11'9" x 10'2")
Bedroom
2.5 x 2.3 (8'2" x 7'6")
Shower Room / WC
2.8 x 1.8 (9'2" x 5'10")
Agent's Notes
Electricity Supply: Mains
Water Supply: Mains
Sewerage: Mains
Heating: Gas Central Heating
Broadband: Basic 5 Mbps, Superfast 32 Mbps, Ultrafast 10,000 Mbps
Mobile Signal/Coverage: Average
Tenure: Freehold
Council Tax: Durham County Council, Band A - Approx. £1,701 p.a
Energy Rating: E (carried out before improvements were done to property)
Disclaimer: The preceding details have been sourced from the seller and OnTheMarket.com. Verification and clarification of this information, along with any further details concerning Material Information parts A, B & C, should be sought from a legal representative or appropriate authorities. Robinsons cannot accept liability for any information provided.
Premium Conveyancing
Get ready for speedier, smoother and more successful sales with Premium Conveyancing properties!
The vendors have opted to provide a legal pack for the sale of their property which includes a set of searches. The legal pack provides upfront the essential documentation that tends to cause or create delays in the transactional process.
The legal pack includes:
Evidence of title
Standard searches (regulated local authority, water & drainage & environmental)
Protocol forms and answers to standard conveyancing enquiries
The legal pack is available to view in the branch prior to agreeing to purchase the property. The vendor requests that the buyer purchases the searches provided in the pack which will be billed at £360 (inc. VAT) upon completion.
Energy Efficiency and Environmental Impact

Although these particulars are thought to be materially correct their accuracy cannot be guaranteed and they do not form part of any contract.
Property data and search facilities supplied by www.vebra.com
















