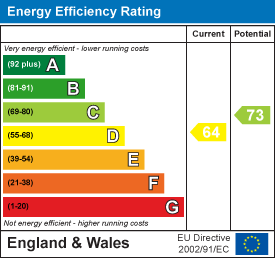
462 Manchester Road
Stocksbridge
Sheffield
South Yorkshire
S36 2DU
Crane Moor Road, Crane Moor, Sheffield
Price Guide £235,000
2 Bedroom Flat - Duplex
- Spacious two double bedroom accommodation
- Double garage and off road parking
- Open countryside on the door step
- 2 Bathrooms
- uPVC double glazing
- Gas central heating
*GUIDE PRICE £235,000 - £250,000 Benefiting from a double garage, off-road parking and balcony is this exceptionally well proportioned two double bedroom, two bathroom, two reception room duplex apartment which has uPVC double glazing and gas central heating. This character conversion retains original period features including both exposed stone and timbers; occupying a delightful village position within this sought after semi rural area, providing immediate access into open countryside, whilst being only a short drive from the M1 motorway network.
The well presented accommodation briefly comprises: enter through a uPVC door into the entrance hall with a WC, cloakroom and access into the kitchen and the dining room. The kitchen retains original features including exposed stonework and beams with a feature stone archway. The kitchen has a range of wall, base and drawer units with contrasting worktops which incorporate the stainless steel sink unit. Integrated appliances include a four ring Neff hob with extractor hood over, an oven and grill, and a slimline dishwasher, plumbing for a washing machine and a tall standing fridge and freezer. The dining room has two windows to the front aspect and offers spacious accommodation comfortably hosting a six-piece dining table whilst twin doors open through to the lounge. The lounge enjoys a double aspect position, is flooded with natural light and displays features including exposed beams and stonework. This stunning room has French doors opening directly onto a south facing balcony which commands a view across the valley.
From the entrance hall, a staircase rises to the first floor with a generous landing with access into the loft space, space for a small home study and access into the two bedrooms and the main bathroom. The principal bedroom has fitted wardrobes and an en suite shower room. Double bedroom two occupies a delightful position with two windows and has fitted wardrobes. The bathroom has a four piece su
OUTSIDE
The property is positioned within a conversion/development of a former village pub and enjoys a sought after rural position. An external balcony accessed from the lounge enjoys a delightful south facing position. A courtyard gains access to a stone built double garage which has an electronically operated door, power and lighting.
LOCATION
The location offers a peaceful countryside setting, scenic walks on the doorstep resulting in an enviable outdoors lifestyle whilst local services and amenities associated with the neighbouring market towns of Penistone and Stocksbridge are close by, as are rail links, the M1 motorway network and surrounding commercial centres.
DIRECTIONS
From the centre of Penistone, proceed down Shrewsbury Road continuing onto Sheffield Road through Springvale and Oxspring and continuing up Thurgoland Bank to the junction with the A629 Halifax Road. Proceed straight ahead and continue through Thurgoland, going straight across the crossroads at the traffic lights, and take the next available left hand turn onto Crane Moor Road where the property is located at the bottom of the road on the right hand side.
MATERIAL INFORMATION
A Leasehold property with mains gas, water, drainage and electricity. Council Tax Band - C. EPC Rating - D. A 999 year lease with £20.00 PCM service charge for external communal lighting. £300.00 PA for buildings insurance. The property owns an equal share of the Freehold.
VALUER
Greg Ashmore MNAEA
Energy Efficiency and Environmental Impact

Although these particulars are thought to be materially correct their accuracy cannot be guaranteed and they do not form part of any contract.
Property data and search facilities supplied by www.vebra.com


















